3514 Millgrove, San Antonio, TX 78230
Local realty services provided by:ERA Experts
Listed by: maricela mendenhall(210) 422-9620, txgirlmari@gmail.com
Office: united realty group of texas, llc.
MLS#:1914973
Source:SABOR
Price summary
- Price:$364,500
- Price per sq. ft.:$163.75
About this home
***PRICE ADJUSTMENT* *MOTIVATED SELLER*** NO HOA! OVERSIZED, CUL-DE-SAC LOT! Centrally located to IH-10, Wurzbach Pkwy, Medical Center, UTSA, Clark HS - beautifully updated home that blends modern comfort with inviting charm. Enjoy peace of mind with a NEWLY INSTALLED HVAC SYSTEM (June 2025), complete WITH A 10 YEAR WARRANTY. Outside, your private backyard retreat awaits. Imagine evenings gathered around the in-ground firepit, under the glow of string lights, creating the perfect atmosphere for entertaining or relaxing. Step inside to find a newly renovated kitchen featuring CUSTOM CABINETRY WITH PULL-OUT DRAWERS under stove, solid countertops, and convenient CUSTOM DEEP PULL-OUT PANTRY DRAWERS designed for both style and function. Family room pre-wired for surround sound. The spacious primary suite is tucked downstairs for privacy, complete with a stunningly remodeled bath. Upstairs, the Jack and Jill bath has also been tastefully renovated, ensuring comfort for family or guests. [Backyard is accessible from both dining room and garage.] This home truly offers the best of indoor luxury and outdoor living. *One seller is the LA.
Contact an agent
Home facts
- Year built:1972
- Listing ID #:1914973
- Added:69 day(s) ago
- Updated:December 22, 2025 at 11:32 AM
Rooms and interior
- Bedrooms:4
- Total bathrooms:3
- Full bathrooms:2
- Half bathrooms:1
- Living area:2,226 sq. ft.
Heating and cooling
- Cooling:One Central
- Heating:1 Unit, Central, Electric
Structure and exterior
- Roof:Heavy Composition
- Year built:1972
- Building area:2,226 sq. ft.
- Lot area:0.25 Acres
Schools
- High school:Clark
- Middle school:Hobby William P.
- Elementary school:Howsman
Utilities
- Water:City, Water System
- Sewer:City, Sewer System
Finances and disclosures
- Price:$364,500
- Price per sq. ft.:$163.75
- Tax amount:$7,381 (2025)
New listings near 3514 Millgrove
- New
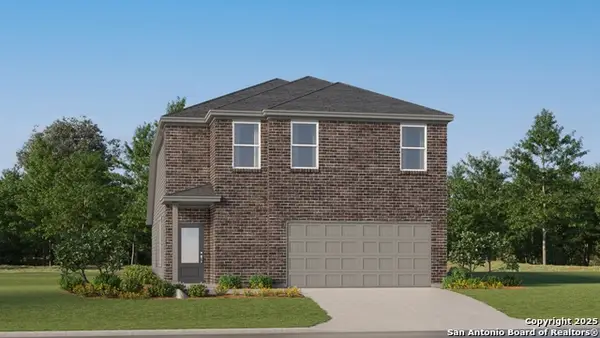 $323,999Active4 beds 4 baths2,126 sq. ft.
$323,999Active4 beds 4 baths2,126 sq. ft.14351 Iron Knight, San Antonio, TX 78253
MLS# 1929712Listed by: MARTI REALTY GROUP - New
 $240,000Active3 beds 3 baths2,446 sq. ft.
$240,000Active3 beds 3 baths2,446 sq. ft.12319 Autumn Vista, San Antonio, TX 78249
MLS# 1929714Listed by: COLDWELL BANKER D'ANN HARPER - New
 $299,999Active4 beds 3 baths1,788 sq. ft.
$299,999Active4 beds 3 baths1,788 sq. ft.14339 Iron Knight, San Antonio, TX 78253
MLS# 1929716Listed by: MARTI REALTY GROUP - New
 $311,999Active4 beds 3 baths1,795 sq. ft.
$311,999Active4 beds 3 baths1,795 sq. ft.14343 Iron Knight, San Antonio, TX 78253
MLS# 1929717Listed by: MARTI REALTY GROUP - New
 $355,000Active3 beds 3 baths2,279 sq. ft.
$355,000Active3 beds 3 baths2,279 sq. ft.11322 Begonia Rock, San Antonio, TX 78245
MLS# 1929707Listed by: KELLER WILLIAMS CITY-VIEW - New
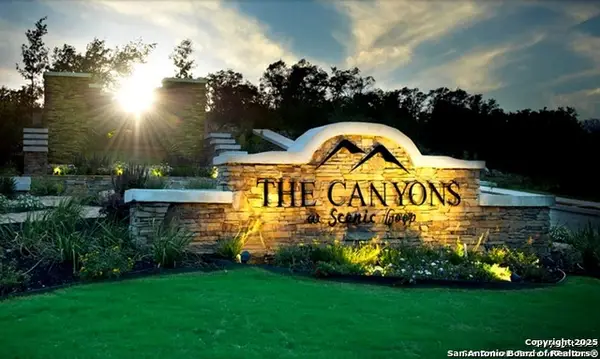 $185,000Active0.59 Acres
$185,000Active0.59 Acres10214 Kendall, San Antonio, TX 78255
MLS# 1929709Listed by: WINDSOR INTERNATIONAL REALTY - New
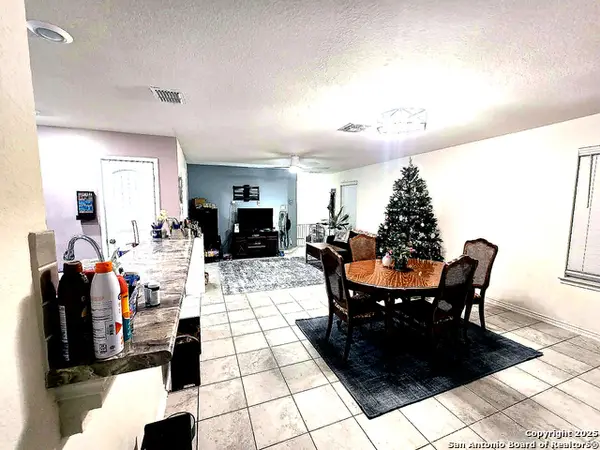 $252,000Active3 beds 2 baths1,355 sq. ft.
$252,000Active3 beds 2 baths1,355 sq. ft.2419 Lazo, San Antonio, TX 78244
MLS# 1929704Listed by: THE REAL ESTATE OFFICE SAN ANTONIO LLC - New
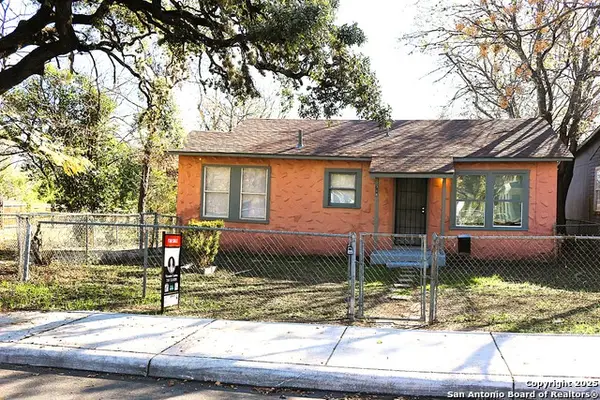 $149,997Active3 beds 2 baths800 sq. ft.
$149,997Active3 beds 2 baths800 sq. ft.718 Poinsettia, San Antonio, TX 78202
MLS# 1929705Listed by: REAL BROKER, LLC - New
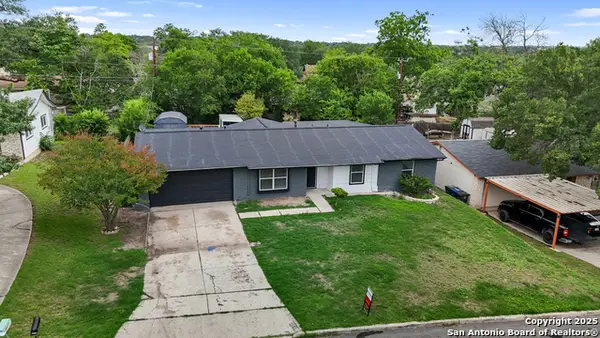 $305,000Active4 beds 2 baths1,644 sq. ft.
$305,000Active4 beds 2 baths1,644 sq. ft.3115 Bluefield, San Antonio, TX 78230
MLS# 1929697Listed by: KELLER WILLIAMS HERITAGE - New
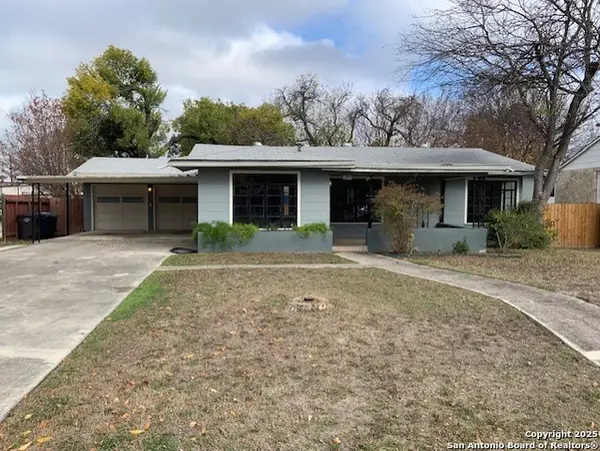 $290,000Active3 beds 2 baths1,281 sq. ft.
$290,000Active3 beds 2 baths1,281 sq. ft.287 Thorain, San Antonio, TX 78212
MLS# 1929694Listed by: KING, REALTORS
