3531 Ivory Creek, San Antonio, TX 78258
Local realty services provided by:ERA Experts
Listed by:jessica hernandez(210) 289-3276, jessica@thegravesgroup.com
Office:san antonio portfolio kw re
MLS#:1896562
Source:SABOR
Price summary
- Price:$799,900
- Price per sq. ft.:$208.25
- Monthly HOA dues:$26.83
About this home
This stunning single-story residence in the prestigious, gated community of Rogers Ranch offers the perfect blend of timeless elegance and modern convenience. Set on an oversized 0.31-acre homesite, this elevated home provides upscale living in one of North San Antonio's most desirable master-planned neighborhoods. Designed with refined comfort in mind, this single-level layout includes the rare convenience of an elevator in the garage, ideal for effortless access and daily ease. Inside, the entry makes a lasting impression, framed by an elegant formal dining room and a private study. At the home's center, a grand living room showcases soaring beamed ceilings, a striking stone fireplace, and a wall of windows that fill the space with natural light while overlooking the flat backyard - perfect for adding a swimming pool or outdoor retreat. The gourmet chef's kitchen inspires culinary creativity, featuring custom cabinetry, gas cooking, a built-in oven and microwave, and a large stone-accented island with breakfast bar. Just beyond, an oversized game room with a wet bar offers a versatile space for a home theatre, entertainment lounge, or play room. The split primary suite is a private sanctuary, highlighted by a dramatic tray ceiling, and outdoor access. Its spa-like bath includes dual vanities, a walk-in shower, a whirlpool garden tub, and a large, custom walk-in closet for effortless organization. Three generously sized secondary bedrooms on the opposite wing offer comfort and flexibility, with one featuring a private ensuite bath. Outdoors, relaxation and entertainment come together with a spacious covered patio under a vaulted ceiling, a fully equipped outdoor kitchen, a Solo Stove Bonfire Fire Pit, and a low-maintenance xeriscaped yard designed for easy upkeep. The flat, pool -ready backyard offers endless potential for creating your own outdoor oasis. Residents of Rogers Ranch enjoy resort-style amenities including a community pool, park, trails, and sport courts-all just minutes from Loop 1604, IH-10, and Highway 281. Conveniently close to fine dining, premier shopping, and top-rated schools, this home offers a rare opportunity to enjoy luxurious Hill Country living with everyday practicality. Schedule your showing today!
Contact an agent
Home facts
- Year built:2014
- Listing ID #:1896562
- Added:1 day(s) ago
- Updated:October 19, 2025 at 11:23 PM
Rooms and interior
- Bedrooms:4
- Total bathrooms:4
- Full bathrooms:3
- Half bathrooms:1
- Living area:3,841 sq. ft.
Heating and cooling
- Cooling:Two Central
- Heating:Central, Natural Gas
Structure and exterior
- Roof:Composition
- Year built:2014
- Building area:3,841 sq. ft.
- Lot area:0.31 Acres
Schools
- High school:Clark
- Middle school:Rawlinson
- Elementary school:Blattman
Utilities
- Water:Water System
- Sewer:Sewer System
Finances and disclosures
- Price:$799,900
- Price per sq. ft.:$208.25
- Tax amount:$19,351 (2024)
New listings near 3531 Ivory Creek
- New
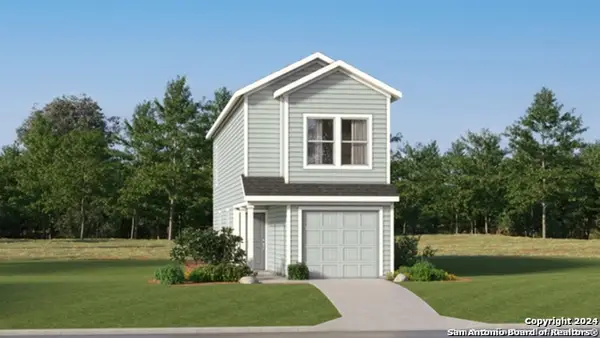 $163,999Active3 beds 3 baths1,189 sq. ft.
$163,999Active3 beds 3 baths1,189 sq. ft.12160 La Cuchilla, San Antonio, TX 78245
MLS# 1916708Listed by: MARTI REALTY GROUP - New
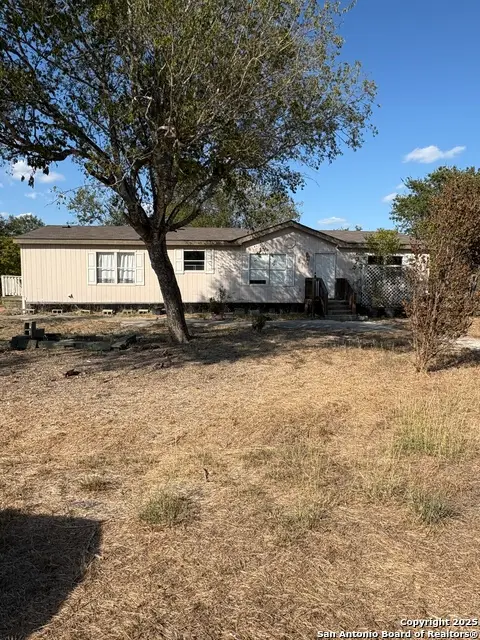 $99,000Active3 beds 2 baths1,566 sq. ft.
$99,000Active3 beds 2 baths1,566 sq. ft.730 County Road 3821, San Antonio, TX 78253
MLS# 1916690Listed by: KELLER WILLIAMS LEGACY - New
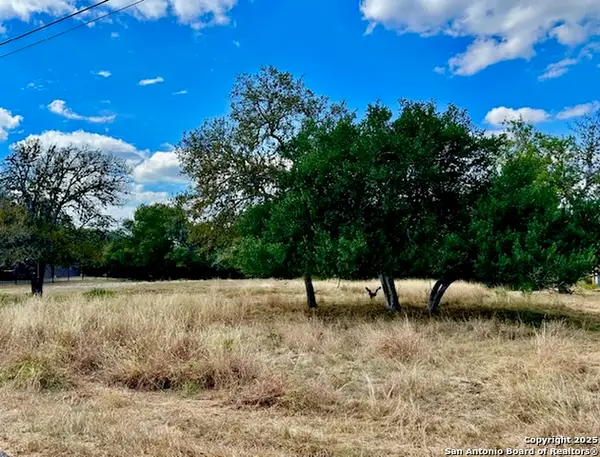 $255,000Active1.08 Acres
$255,000Active1.08 Acres8423 Rochelle Rd, San Antonio, TX 78240
MLS# 1916701Listed by: KELLER WILLIAMS CITY-VIEW - New
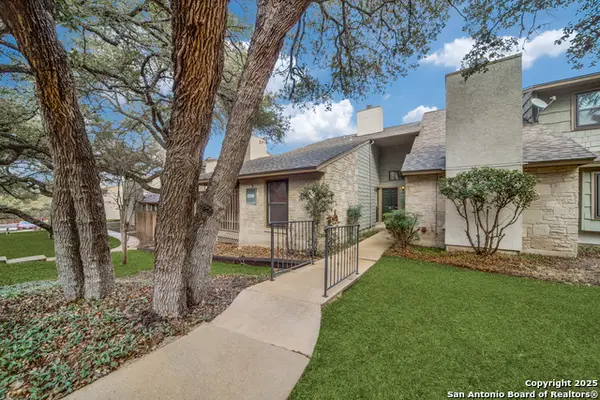 $159,900Active1 beds 1 baths702 sq. ft.
$159,900Active1 beds 1 baths702 sq. ft.14122 Churchill Estates #1302, San Antonio, TX 78248
MLS# 1916680Listed by: KELLER WILLIAMS CITY-VIEW - New
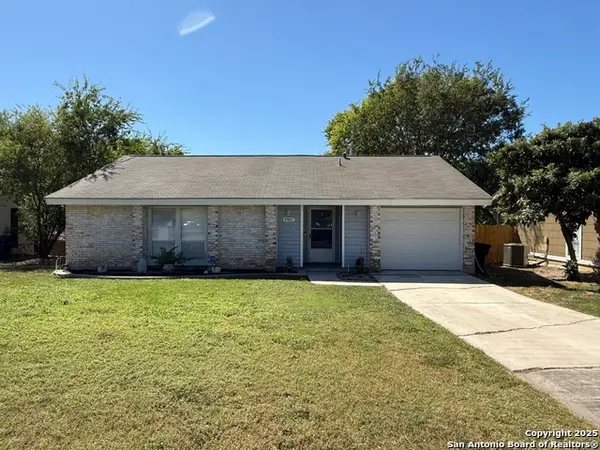 $215,000Active3 beds 2 baths1,177 sq. ft.
$215,000Active3 beds 2 baths1,177 sq. ft.4562 Los Ranchitos, San Antonio, TX 78233
MLS# 1916677Listed by: VORTEX REALTY - New
 $690,000Active3 beds 2 baths2,518 sq. ft.
$690,000Active3 beds 2 baths2,518 sq. ft.405 Fox Hall, San Antonio, TX 78213
MLS# 1916679Listed by: MADISON ALLIED LLC - New
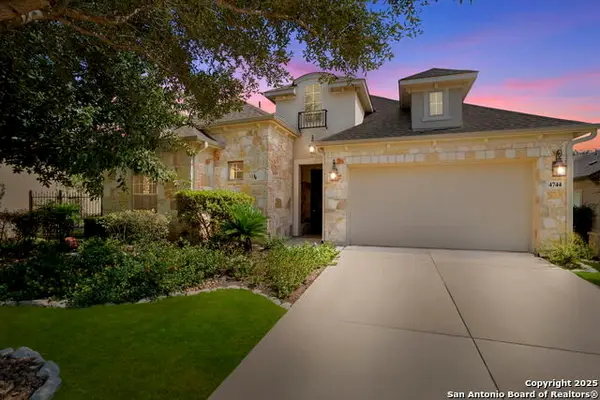 $625,000Active3 beds 4 baths2,499 sq. ft.
$625,000Active3 beds 4 baths2,499 sq. ft.4744 Amorosa Way, San Antonio, TX 78261
MLS# 1916672Listed by: KELLER WILLIAMS HERITAGE - New
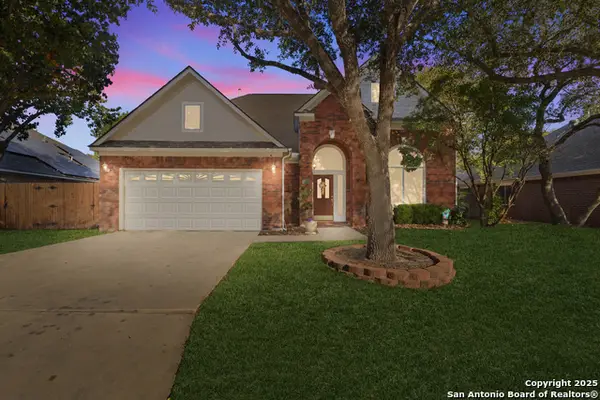 $425,000Active4 beds 3 baths2,598 sq. ft.
$425,000Active4 beds 3 baths2,598 sq. ft.10826 Rocky, San Antonio, TX 78249
MLS# 1916675Listed by: KELLER WILLIAMS LEGACY - New
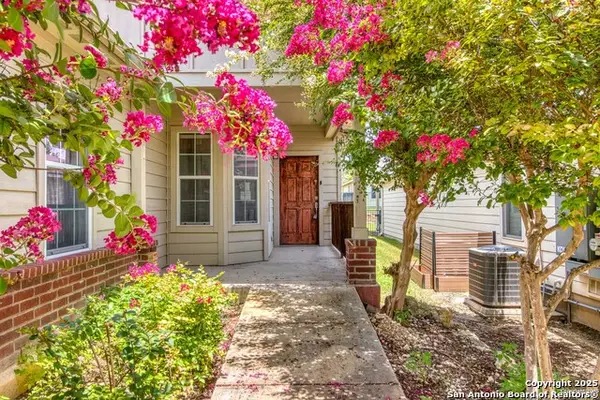 $252,500Active3 beds 2 baths1,393 sq. ft.
$252,500Active3 beds 2 baths1,393 sq. ft.12747 Pronghorn Oak, San Antonio, TX 78253
MLS# 1916668Listed by: RE/MAX PREFERRED, REALTORS
