3602 Van Dyke Drive, San Antonio, TX 78218
Local realty services provided by:ERA Brokers Consolidated
3602 Van Dyke Drive,San Antonio, TX 78218
$225,000
- 3 Beds
- 1 Baths
- 1,311 sq. ft.
- Single family
- Active
Listed by: lissangela zapata(210) 274-5638, lissan@realtyexecutives.com
Office: realty executives of s.a.
MLS#:1879734
Source:SABOR
Price summary
- Price:$225,000
- Price per sq. ft.:$171.62
About this home
Updated 3-Bedroom Corner Lot Home with $70K in Recent Upgrades - Great Investment or Starter Opportunity! Discover this beautifully updated 3-bedroom, 1-bath home on a spacious corner lot just under a quarter acre-offering room to grow, garden, or add outdoor amenities. Perfectly blending modern upgrades with everyday comfort, this move-in-ready property features new laminate flooring, a fresh interior paint job, updated bathroom fixtures, and a dedicated laundry room. Since 2021, the seller has invested approximately $70,000 in high-value improvements, including a new roof, HVAC system, and a new outdoor storage shed. The converted garage has been transformed into a large second living area with new windows-ideal as a living room, game room, or versatile flex space. Currently tenant-occupied, this home provides immediate rental income potential for investors or a smooth transition for owner-occupants looking to move in down the line. With major system upgrades complete, a generous lot size, and a prime location, this home is a must-see for first-time buyers, savvy investors, or anyone seeking a property with built-in value
Contact an agent
Home facts
- Year built:1961
- Listing ID #:1879734
- Added:173 day(s) ago
- Updated:December 17, 2025 at 05:38 PM
Rooms and interior
- Bedrooms:3
- Total bathrooms:1
- Full bathrooms:1
- Living area:1,311 sq. ft.
Heating and cooling
- Cooling:Heat Pump, One Central
- Heating:Central, Electric, Heat Pump
Structure and exterior
- Roof:Composition
- Year built:1961
- Building area:1,311 sq. ft.
- Lot area:0.23 Acres
Schools
- High school:Roosevelt
- Middle school:Krueger
- Elementary school:Wilshire
Utilities
- Water:City
- Sewer:City
Finances and disclosures
- Price:$225,000
- Price per sq. ft.:$171.62
- Tax amount:$4,561 (2024)
New listings near 3602 Van Dyke Drive
- New
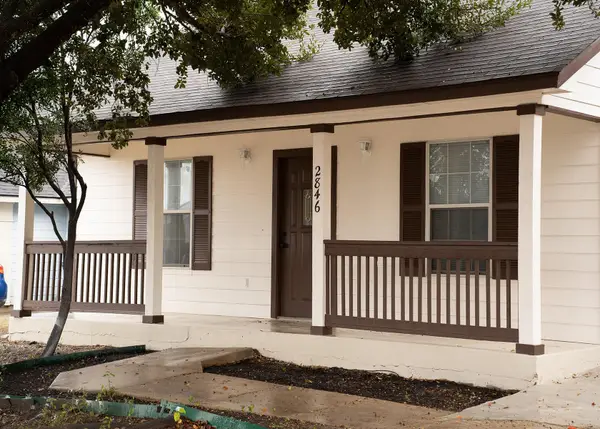 $250,000Active3 beds 2 baths1,255 sq. ft.
$250,000Active3 beds 2 baths1,255 sq. ft.2846 Wyoming St, San Antonio, TX 78203
MLS# 6818365Listed by: LUMENA REALTY - New
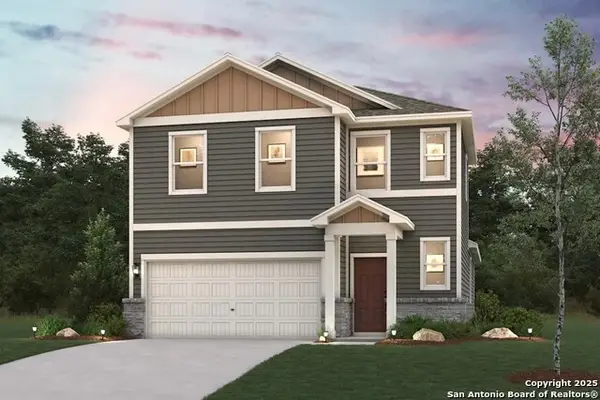 $310,500Active4 beds 3 baths1,802 sq. ft.
$310,500Active4 beds 3 baths1,802 sq. ft.9903 Chavaneaux Lndg, San Antonio, TX 78221
MLS# 1929304Listed by: EXP REALTY - New
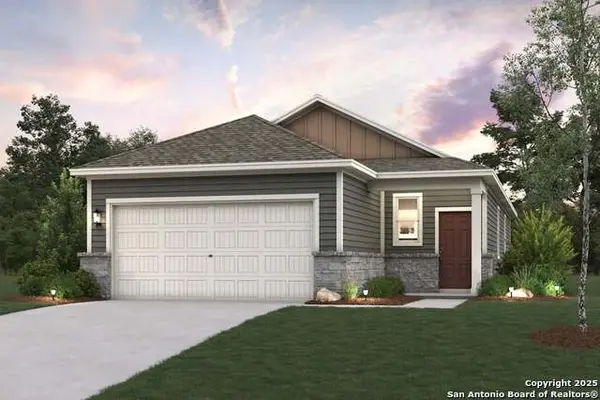 $256,455Active3 beds 2 baths1,388 sq. ft.
$256,455Active3 beds 2 baths1,388 sq. ft.4707 Artichoke Flds, San Antonio, TX 78222
MLS# 1929310Listed by: EXP REALTY - New
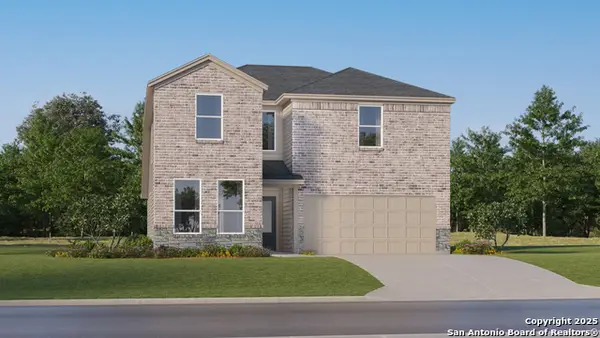 $314,999Active5 beds 3 baths2,552 sq. ft.
$314,999Active5 beds 3 baths2,552 sq. ft.10620 Ysasmendi Ridge, San Antonio, TX 78214
MLS# 1929311Listed by: MARTI REALTY GROUP - New
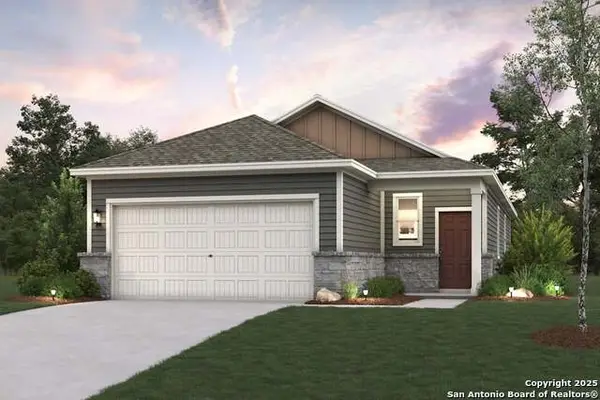 $255,730Active3 beds 2 baths1,388 sq. ft.
$255,730Active3 beds 2 baths1,388 sq. ft.4818 Sahara Vlys, San Antonio, TX 78222
MLS# 1929315Listed by: EXP REALTY - New
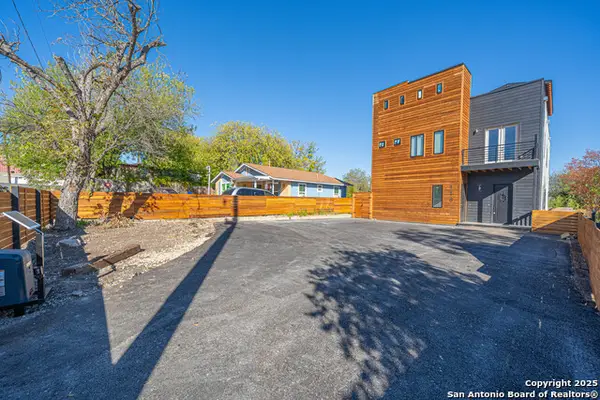 $750,000Active-- beds -- baths
$750,000Active-- beds -- baths118 Clark Ave, San Antonio, TX 78203
MLS# 1929319Listed by: LONGHORN REALTY - New
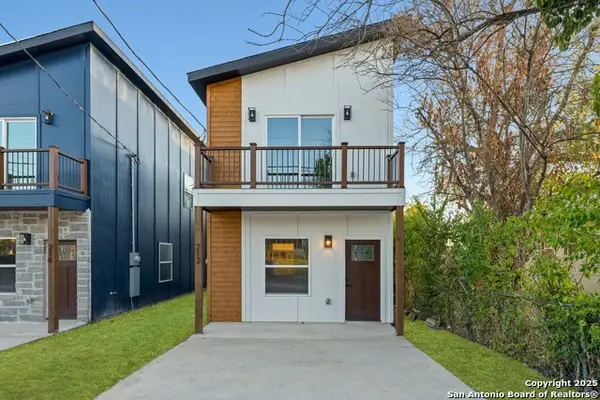 $275,000Active3 beds 3 baths1,750 sq. ft.
$275,000Active3 beds 3 baths1,750 sq. ft.212 Cooper St, San Antonio, TX 78210
MLS# 1929323Listed by: EXP REALTY - New
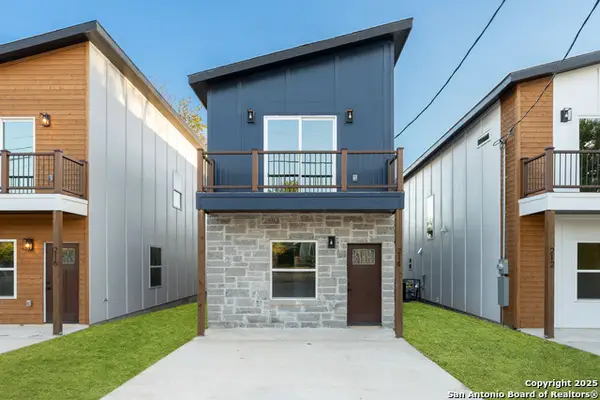 $275,000Active3 beds 3 baths1,750 sq. ft.
$275,000Active3 beds 3 baths1,750 sq. ft.214 Cooper St, San Antonio, TX 78210
MLS# 1929325Listed by: EXP REALTY - New
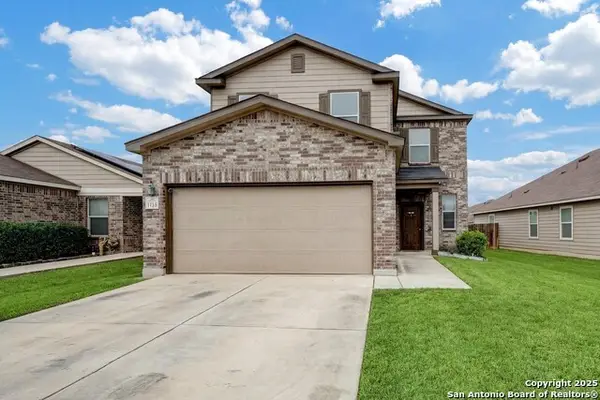 $305,000Active4 beds 3 baths2,225 sq. ft.
$305,000Active4 beds 3 baths2,225 sq. ft.1115 Galapagos, San Antonio, TX 78214
MLS# 1929326Listed by: ORCHARD BROKERAGE - New
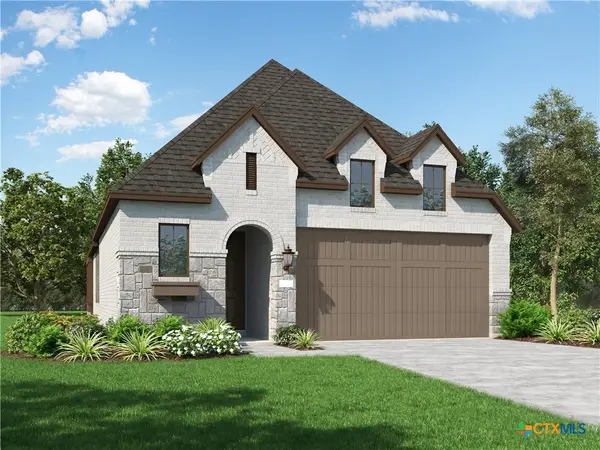 $469,560Active3 beds 3 baths1,866 sq. ft.
$469,560Active3 beds 3 baths1,866 sq. ft.2249 Altiplano, San Antonio, TX 78245
MLS# 600243Listed by: HIGHLAND HOMES REALTY
