3627 Cameron, San Antonio, TX 78244
Local realty services provided by:ERA Experts
Listed by: reagan williamson(210) 826-5300, reaganw@homecity.com
Office: homecity real estate
MLS#:1925415
Source:SABOR
Price summary
- Price:$175,000
- Price per sq. ft.:$134.1
About this home
This move-in-ready Kirby home blends recent 2025 improvements with a practical, easy-to-live-in layout. Updates completed in 2025 include the roof, HVAC system, stainless steel dishwasher, stove, and vent hood, along with wood-style window blinds, a sliding door, fencing, and fresh interior and exterior paint. The open layout brings in plenty of natural light, with comfortable bedrooms and a large laundry/pantry/utility room just off the galley kitchen for added storage and function. The semi-finished garage features drywall and a partially floored area that has been used as a home gym, giving you flexible space for hobbies or workouts. Out back, the fenced and cleared yard offers shade and privacy trees, ready for pets, play, or future landscaping projects. Neighborhood streets have been recently refinished, adding to the clean, well-kept feel of the area. Kirby, Texas offers a small-town atmosphere with quick access to San Antonio, appealing to buyers who want a quieter neighborhood without sacrificing proximity to major roads, employers, shopping, and dining. With its approachable price point, convenient location, and established community feel, Kirby is a smart choice for anyone looking to put down roots while staying close to everything. This home is a strong opportunity to step into that lifestyle. Ready for its next owner, you will want to schedule a tour soon.
Contact an agent
Home facts
- Year built:1999
- Listing ID #:1925415
- Added:1 day(s) ago
- Updated:November 28, 2025 at 07:54 PM
Rooms and interior
- Bedrooms:3
- Total bathrooms:2
- Full bathrooms:2
- Living area:1,305 sq. ft.
Heating and cooling
- Cooling:One Central
- Heating:Central, Electric
Structure and exterior
- Roof:Composition
- Year built:1999
- Building area:1,305 sq. ft.
- Lot area:0.11 Acres
Schools
- High school:Judson
- Middle school:Metzger
- Elementary school:Candlewood
Utilities
- Water:City, Water System
- Sewer:City, Sewer System
Finances and disclosures
- Price:$175,000
- Price per sq. ft.:$134.1
- Tax amount:$3,005 (2024)
New listings near 3627 Cameron
- New
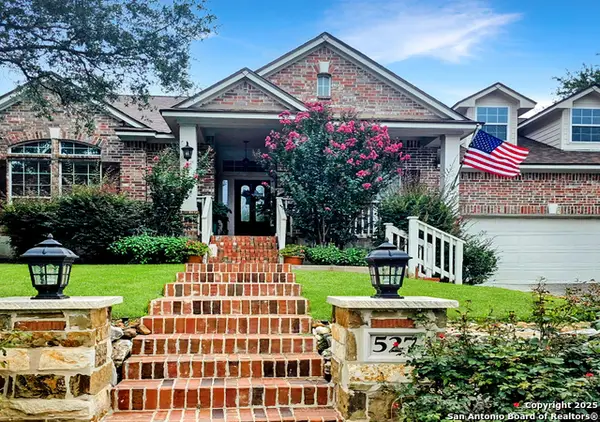 $675,000Active4 beds 3 baths3,396 sq. ft.
$675,000Active4 beds 3 baths3,396 sq. ft.527 Mesa, San Antonio, TX 78258
MLS# 1925424Listed by: KELLER WILLIAMS CITY-VIEW - New
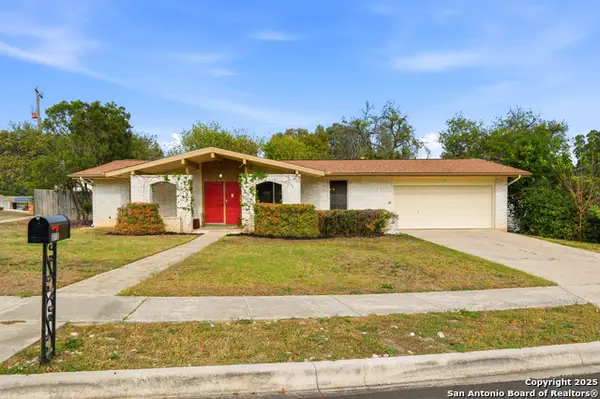 $348,000Active3 beds 2 baths1,806 sq. ft.
$348,000Active3 beds 2 baths1,806 sq. ft.3715 Minthill Dr, San Antonio, TX 78230
MLS# 1925426Listed by: KELLER WILLIAMS CITY-VIEW - New
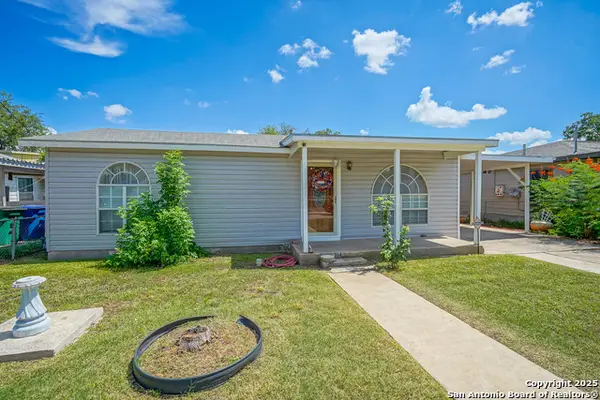 $199,900Active3 beds 2 baths1,368 sq. ft.
$199,900Active3 beds 2 baths1,368 sq. ft.314 Ranmar, San Antonio, TX 78214
MLS# 1925428Listed by: RE/MAX PREFERRED, REALTORS - New
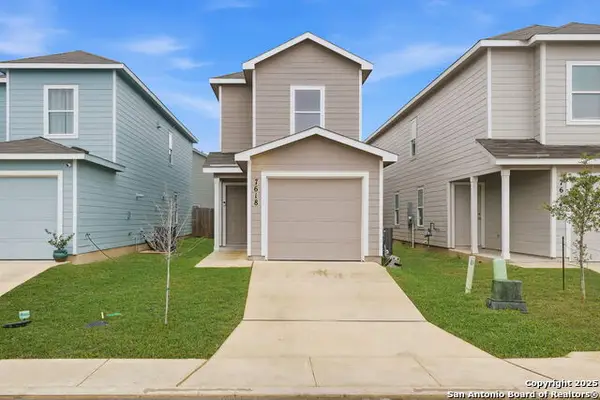 $211,000Active3 beds 3 baths1,358 sq. ft.
$211,000Active3 beds 3 baths1,358 sq. ft.7618 Aston Cross, San Antonio, TX 78253
MLS# 1925431Listed by: JPAR SAN ANTONIO - Open Sun, 2 to 5pmNew
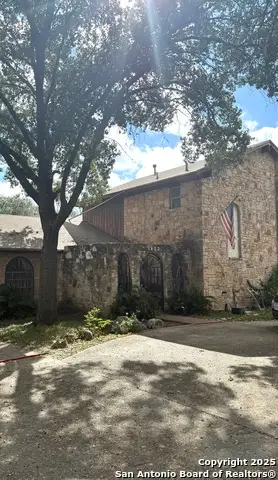 $299,000Active4 beds 2 baths2,776 sq. ft.
$299,000Active4 beds 2 baths2,776 sq. ft.1422 Sunshine, San Antonio, TX 78228
MLS# 1925412Listed by: HOME PROS REAL ESTATE GROUP - New
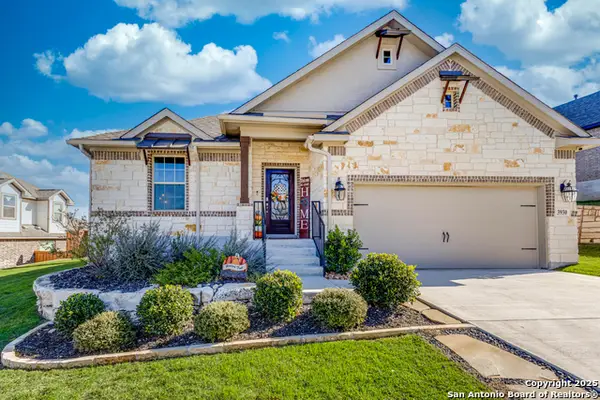 $499,900Active4 beds 2 baths2,180 sq. ft.
$499,900Active4 beds 2 baths2,180 sq. ft.3930 Gervasi, San Antonio, TX 78261
MLS# 1925416Listed by: EXP REALTY - New
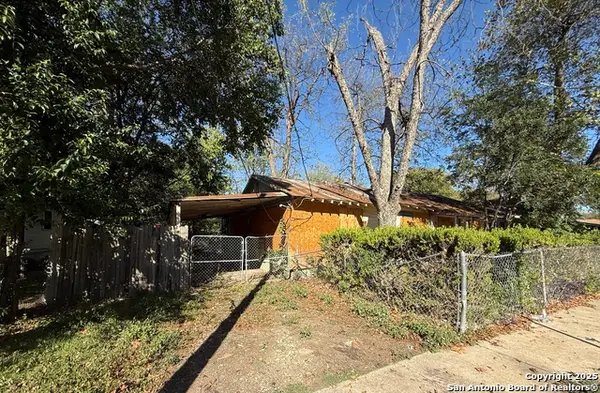 $110,000Active3 beds 1 baths1,076 sq. ft.
$110,000Active3 beds 1 baths1,076 sq. ft.1033 Saldana, San Antonio, TX 78225
MLS# 1925417Listed by: THE CHECKERED DOOR REALTY - New
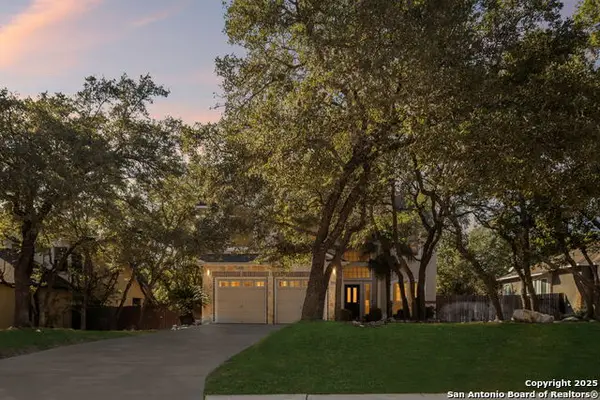 $499,000Active4 beds 3 baths2,390 sq. ft.
$499,000Active4 beds 3 baths2,390 sq. ft.19411 Sweet Oak, San Antonio, TX 78258
MLS# 1925418Listed by: PHYLLIS BROWNING COMPANY - New
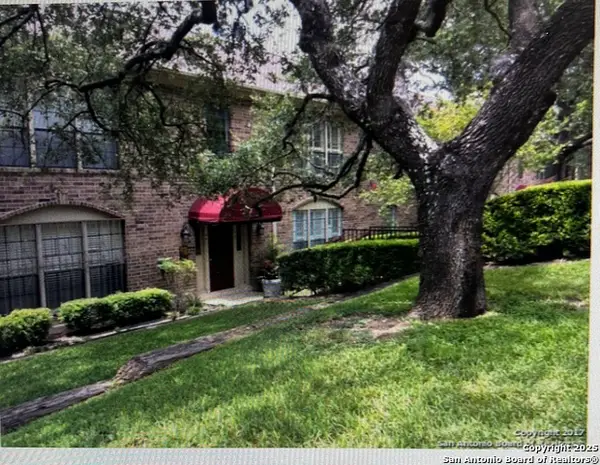 $235,000Active3 beds 2 baths1,625 sq. ft.
$235,000Active3 beds 2 baths1,625 sq. ft.7926 Broadway #204, San Antonio, TX 78209
MLS# 1925420Listed by: HOME TEAM OF AMERICA
