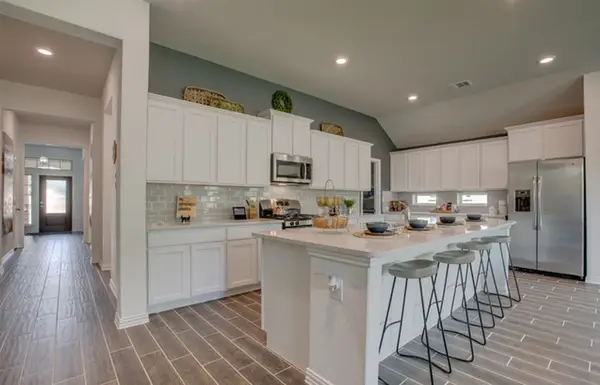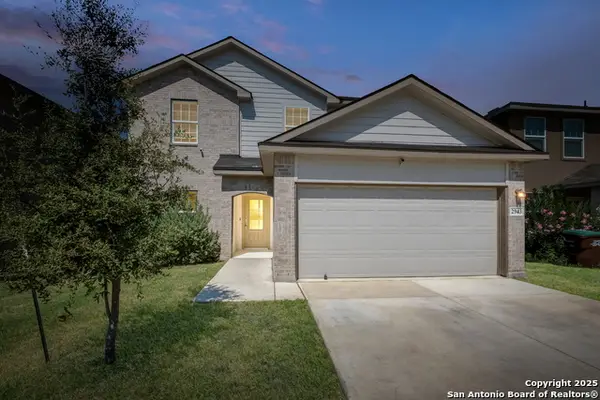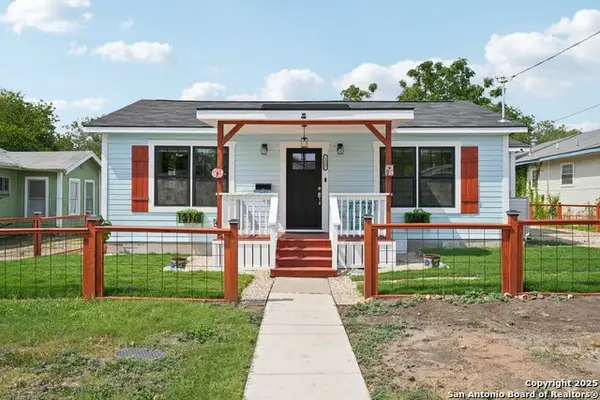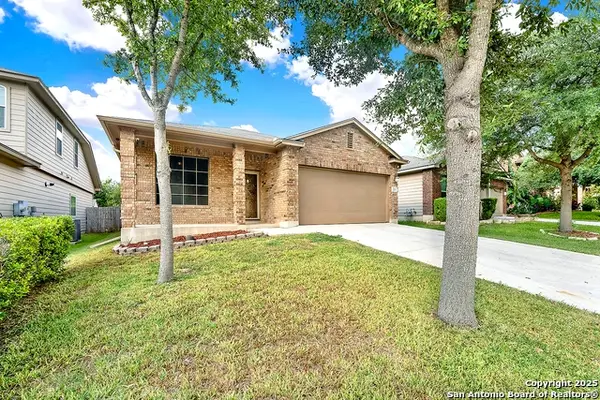3707 La Sabre Dr, San Antonio, TX 78218
Local realty services provided by:ERA EXPERTS



3707 La Sabre Dr,San Antonio, TX 78218
$248,500
- 4 Beds
- 3 Baths
- 2,198 sq. ft.
- Single family
- Active
Listed by:pedro nieto(210) 563-4197, pnieto83@gmail.com
Office:grand slam real estate group
MLS#:1842720
Source:SABOR
Price summary
- Price:$248,500
- Price per sq. ft.:$113.06
About this home
Step into this one-of-a-kind 4-bedroom, 3-bathroom home that blends vintage charm with timeless character! Boasting three versatile living areas, including a cozy Florida/sunroom and a mid-century modern white glazed & metal fireplace, this home offers endless possibilities for relaxation and entertainment. The converted garage adds extra flexibility-ideal for a home office, gym, or creative space. Unique architectural details and a distinctive layout make this home a standout, perfect for those who appreciate classic design. With a mix of wood and vinyl flooring in parts of the home, the space maintains its original charm while offering functionality. This home boasts over $25,000 in electrical upgrades/repairs, all backed by a transferable warranty for added peace of mind. Additionally, the HVAC system was installed approximately four years ago, ensuring modern efficiency and comfort. Located just minutes from Fort Sam Houston, Rackspace, and the San Antonio International Airport, this home offers unbeatable convenience. Easy access to major highways puts you within reach of downtown San Antonio, The Pearl, and the medical center. Enjoy nearby shopping, dining, and entertainment at North Star Mall, The Quarry, and Alamo Heights. Plus, you're close to top-tier education at the University of the Incarnate Word and Trinity University. Don't miss the opportunity to own a home that truly stands apart. Schedule a showing today!
Contact an agent
Home facts
- Year built:1960
- Listing Id #:1842720
- Added:186 day(s) ago
- Updated:August 21, 2025 at 01:42 PM
Rooms and interior
- Bedrooms:4
- Total bathrooms:3
- Full bathrooms:3
- Living area:2,198 sq. ft.
Heating and cooling
- Cooling:One Central
- Heating:Central, Electric
Structure and exterior
- Roof:Composition
- Year built:1960
- Building area:2,198 sq. ft.
- Lot area:0.19 Acres
Schools
- High school:Roosevelt
- Middle school:Krueger
- Elementary school:Wilshire
Utilities
- Water:City, Water System
- Sewer:City, Sewer System
Finances and disclosures
- Price:$248,500
- Price per sq. ft.:$113.06
- Tax amount:$6,977 (2024)
New listings near 3707 La Sabre Dr
- New
 $398,000Active4 beds 3 baths2,376 sq. ft.
$398,000Active4 beds 3 baths2,376 sq. ft.15260 Polworth Mill, San Antonio, TX 78254
MLS# 21038600Listed by: AIRSTREAM REALTY LLC - New
 $295,000Active5 beds 4 baths2,664 sq. ft.
$295,000Active5 beds 4 baths2,664 sq. ft.2943 Pemberton Post, San Antonio, TX 78245
MLS# 1893680Listed by: LEVI RODGERS REAL ESTATE GROUP - New
 $241,000Active3 beds 3 baths1,419 sq. ft.
$241,000Active3 beds 3 baths1,419 sq. ft.5911 Cinnabar Corner, San Antonio, TX 78222
MLS# 1893726Listed by: KELLER WILLIAMS HERITAGE - New
 $370,000Active3 beds 2 baths1,870 sq. ft.
$370,000Active3 beds 2 baths1,870 sq. ft.12918 Irvin Path, San Antonio, TX 78254
MLS# 1894353Listed by: RE/MAX NORTH-SAN ANTONIO - New
 $315,000Active3 beds 2 baths1,476 sq. ft.
$315,000Active3 beds 2 baths1,476 sq. ft.1217 Delaware St., San Antonio, TX 78210
MLS# 1894340Listed by: NB ELITE REALTY - New
 $310,000Active3 beds 2 baths1,699 sq. ft.
$310,000Active3 beds 2 baths1,699 sq. ft.211 Finch Knoll, San Antonio, TX 78253
MLS# 1894341Listed by: CIBOLO CREEK REALTY, LLC - New
 $289,500Active3 beds 2 baths1,731 sq. ft.
$289,500Active3 beds 2 baths1,731 sq. ft.123 Katy Post, San Antonio, TX 78220
MLS# 1893720Listed by: TEXAS REALTY GROUP - New
 $251,000Active4 beds 3 baths1,543 sq. ft.
$251,000Active4 beds 3 baths1,543 sq. ft.5915 Cinnabar Corner, San Antonio, TX 78222
MLS# 1893727Listed by: KELLER WILLIAMS HERITAGE - New
 $129,999Active3 beds 2 baths1,216 sq. ft.
$129,999Active3 beds 2 baths1,216 sq. ft.435 Blue Ridge, San Antonio, TX 78228
MLS# 1894333Listed by: JOSEPH WALTER REALTY, LLC - New
 $205,000Active2 beds 3 baths1,586 sq. ft.
$205,000Active2 beds 3 baths1,586 sq. ft.7930 Roanoke Run #106, San Antonio, TX 78240
MLS# 1894328Listed by: EXP REALTY

