3733 Tulip Dam, San Antonio, TX 78253
Local realty services provided by:ERA Brokers Consolidated
Listed by: sandra rangel(210) 660-8074, srangel@sgrproperties.com
Office: real broker, llc.
MLS#:1913536
Source:SABOR
Price summary
- Price:$359,969
- Price per sq. ft.:$209.28
- Monthly HOA dues:$185.67
About this home
Welcome to easy living in the sought-after Hill Country Retreat by Del Webb! This beautifully maintained single-story home offers 1,720 sq. ft. of comfortable space, featuring 2 spacious bedrooms, 2 full baths, and a private study perfect for a home office or flex room. Enjoy a wide open layout with high ceilings, wide hallways, and no interior steps-designed for convenience and accessibility. The gourmet kitchen showcases rich cabinetry with pull-out shelving, granite countertops, gas cooking, and a large island that seamlessly connects to the dining and living areas. The private primary suite provides a quiet retreat, and the covered patio is ideal for relaxing or entertaining year-round. Outside, mature trees, manicured landscaping, and a greenbelt backdrop offer added privacy and tranquility. Residents can enjoy multitude of amenities, clubs, state of art gym and multiple pools and hot tubs (inside pool is being redone soon!) Plus, miles of nature trails throughout this lovely community. Move-in ready and thoughtfully upgraded-this is resort-style living at its finest!
Contact an agent
Home facts
- Year built:2019
- Listing ID #:1913536
- Added:66 day(s) ago
- Updated:November 16, 2025 at 08:15 AM
Rooms and interior
- Bedrooms:2
- Total bathrooms:2
- Full bathrooms:2
- Living area:1,720 sq. ft.
Heating and cooling
- Cooling:One Central
- Heating:Central, Natural Gas
Structure and exterior
- Roof:Composition
- Year built:2019
- Building area:1,720 sq. ft.
- Lot area:0.13 Acres
Schools
- High school:Taft
- Middle school:Briscoe
- Elementary school:Cole
Utilities
- Water:Water System
- Sewer:Sewer System
Finances and disclosures
- Price:$359,969
- Price per sq. ft.:$209.28
- Tax amount:$6,982 (2024)
New listings near 3733 Tulip Dam
- New
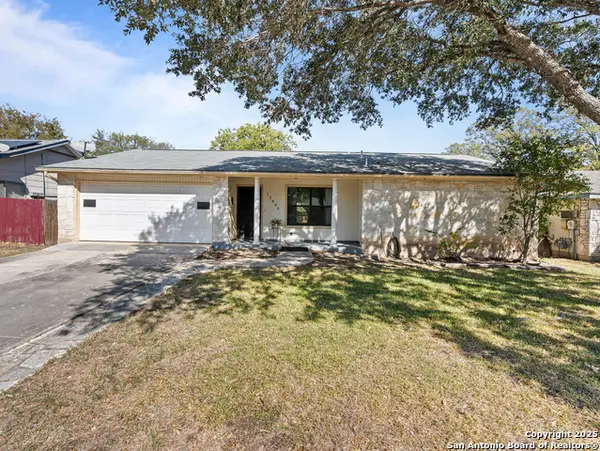 $210,000Active3 beds 2 baths1,192 sq. ft.
$210,000Active3 beds 2 baths1,192 sq. ft.12806 El Marro, San Antonio, TX 78233
MLS# 1922866Listed by: REALTY ONE GROUP EMERALD - New
 $275,000Active4 beds 2 baths1,666 sq. ft.
$275,000Active4 beds 2 baths1,666 sq. ft.10827 Hernando, Converse, TX 78109
MLS# 1923278Listed by: MICHELE MCCURDY REAL ESTATE - New
 $270,000Active3 beds 2 baths1,674 sq. ft.
$270,000Active3 beds 2 baths1,674 sq. ft.11827 Greenwood Village, San Antonio, TX 78249
MLS# 1923279Listed by: LOOKOUT REALTY - New
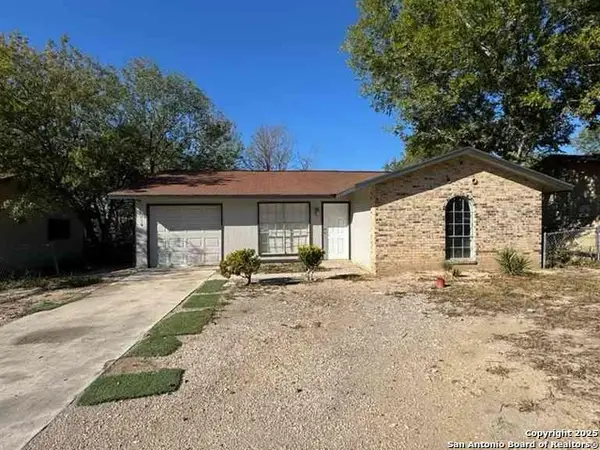 $141,000Active3 beds 1 baths924 sq. ft.
$141,000Active3 beds 1 baths924 sq. ft.5419 War Cloud, San Antonio, TX 78242
MLS# 1923277Listed by: KELLER WILLIAMS CITY-VIEW - New
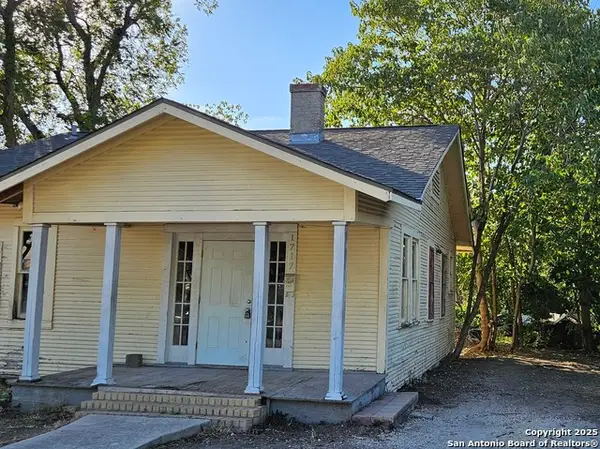 $165,000Active2 beds 1 baths1,080 sq. ft.
$165,000Active2 beds 1 baths1,080 sq. ft.1717 Rogers, San Antonio, TX 78208
MLS# 1923274Listed by: PREMIER REALTY GROUP PLATINUM - New
 $999,999Active1 Acres
$999,999Active1 Acres10940 W Loop 1604, San Antonio, TX 78254
MLS# 1923269Listed by: REAL BROKER, LLC - New
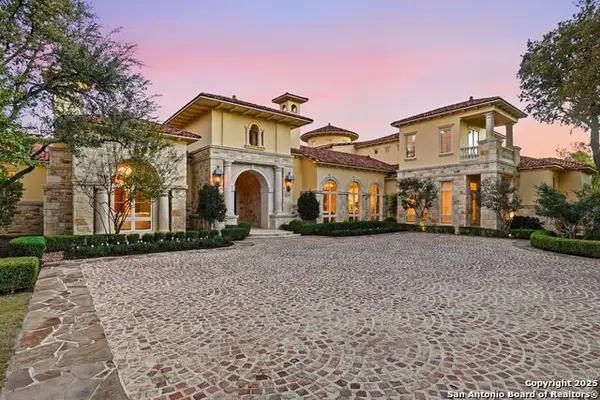 $5,950,000Active5 beds 7 baths11,896 sq. ft.
$5,950,000Active5 beds 7 baths11,896 sq. ft.136 S Tower Drive, San Antonio, TX 78232
MLS# 1923272Listed by: ENGEL & VOLKERS ALAMO HEIGHTS - New
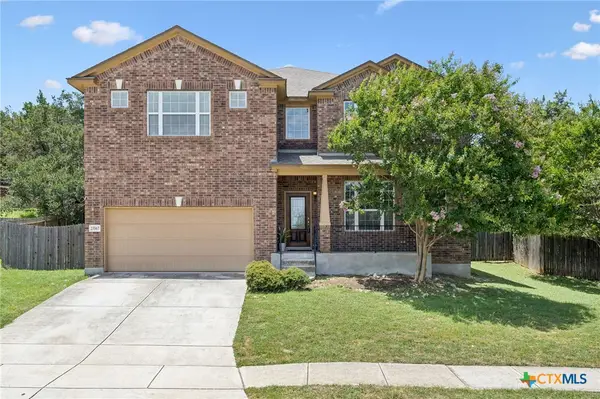 $560,000Active5 beds 4 baths3,302 sq. ft.
$560,000Active5 beds 4 baths3,302 sq. ft.23567 Seven Winds, San Antonio, TX 78258
MLS# 598030Listed by: KELLER WILLIAMS HERITAGE - New
 $285,000Active4 beds 3 baths2,204 sq. ft.
$285,000Active4 beds 3 baths2,204 sq. ft.161 Kildeer Creek, San Antonio, TX 78253
MLS# 1923266Listed by: EXP REALTY - New
 $329,900Active3 beds 4 baths2,250 sq. ft.
$329,900Active3 beds 4 baths2,250 sq. ft.3103 Eisenhauer #K15, San Antonio, TX 78209
MLS# 1923267Listed by: VETERANS ALLIANCE REALTY
