3738 Las Casitas, San Antonio, TX 78261
Local realty services provided by:ERA Colonial Real Estate
3738 Las Casitas,San Antonio, TX 78261
$925,000
- 4 Beds
- 5 Baths
- 3,932 sq. ft.
- Single family
- Active
Listed by:lisa sinn(210) 951-9697, lisa@lisasinn.com
Office:keller williams heritage
MLS#:1893789
Source:SABOR
Price summary
- Price:$925,000
- Price per sq. ft.:$235.25
- Monthly HOA dues:$167
About this home
Experience timeless Texas Hill Country architecture enhanced with modern conveniences in this award-winning former model home, an exquisite 4 bedroom, 4.5 bath masterpiece by renowned builder Don Craighead. Designed for those who appreciate elegance, sophistication, and effortless living, this residence offers a lifestyle unlike any other. A long driveway, tree-studded lot, and romantic courtyard create a striking first impression, leading to an outdoor haven complete with a Wolf kitchen, sparkling cocktail pool with tranquil water feature, LED lighting and integrated outdoor surround sound that sets the stage for unforgettable gatherings. Inside, soaring ceilings, expansive living areas, and artisan details flow seamlessly, highlighted by a gourmet Miele kitchen with six-burner gas cooktop, double ovens, three inch stone countertops, custom spice racks, hidden trash compartments, and a walk-in pantry with appliance counter and space for a Sub-Zero refrigerator. Two distinct living spaces, a formal dining area, and a dedicated bar make entertaining effortless. Perfect for multi-generational living, this home offers a separate entrance to an elegant guest suite featuring a full bath, dual walk-in closets, and its own serene outdoor retreat with a Trex deck. Each bedroom throughout the residence is a spacious private retreat, offering the comfort and convenience of its own full bath. The primary suite is a true sanctuary with a spa-like bathroom, custom vanity and makeup storage, generous closet space with custom built-ins and drawers, and offers private access to a large screened-in patio, another inviting space to relax or entertain year-round. highlights throughout the residence include a standing seam metal roof, hardwood floors with a refined Hill Country feel (carpet-free), custom hand-troweled finishes, solid wood doors, custom built-ins, rock wall accents, stately crown molding, 8" baseboards, Control4 home automation, full-home intercom and surround sound, central vac, epoxy garage flooring, abundant storage, and a foam-insulated walk-in attic. Set on a private lot with no neighbors behind, the home offers rare seclusion while still nestled within an intimate gated enclave. Residents also enjoy access to Cibolo Canyons' resort-style amenities including two championship golf courses, fitness center, pools, lazy river, and scenic trails, all just minutes from Highway 281, Loop 1604, shopping, dining, the airport, major employers, and award-winning schools. This is more than a home, it's a refined lifestyle set apart from the rest.
Contact an agent
Home facts
- Year built:2009
- Listing ID #:1893789
- Added:51 day(s) ago
- Updated:October 10, 2025 at 01:44 PM
Rooms and interior
- Bedrooms:4
- Total bathrooms:5
- Full bathrooms:4
- Half bathrooms:1
- Living area:3,932 sq. ft.
Heating and cooling
- Cooling:Two Central
- Heating:Central, Natural Gas
Structure and exterior
- Roof:Metal
- Year built:2009
- Building area:3,932 sq. ft.
- Lot area:0.37 Acres
Schools
- High school:Johnson
- Middle school:Tex Hill
- Elementary school:Cibolo Green
Utilities
- Water:Water System
Finances and disclosures
- Price:$925,000
- Price per sq. ft.:$235.25
- Tax amount:$19,749 (2024)
New listings near 3738 Las Casitas
- New
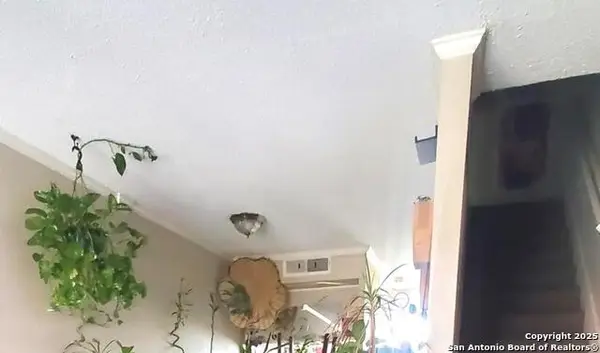 $82,000Active1 beds 1 baths668 sq. ft.
$82,000Active1 beds 1 baths668 sq. ft.3243 Nacogdoches Rd #910, San Antonio, TX 78217
MLS# 1915188Listed by: CAMBON REALTY LLC - New
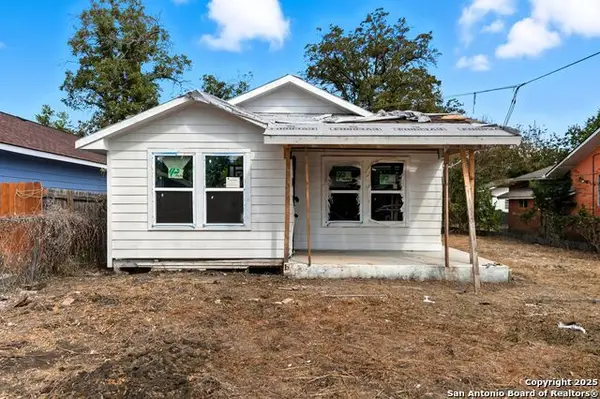 $119,900Active2 beds 1 baths1,416 sq. ft.
$119,900Active2 beds 1 baths1,416 sq. ft.2031 E Crockett, San Antonio, TX 78202
MLS# 1915201Listed by: REAL BROKER, LLC - New
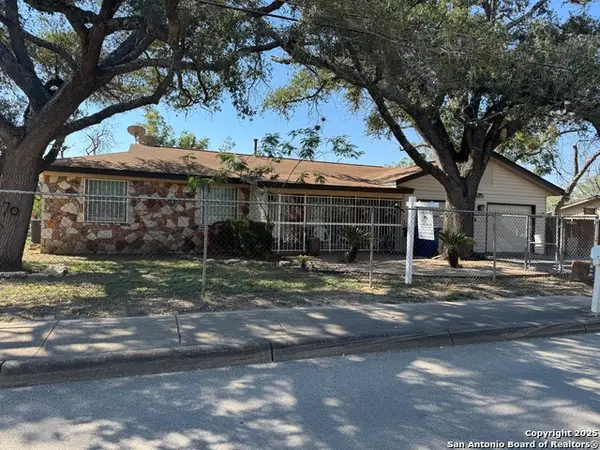 $460,000Active7 beds 4 baths2,490 sq. ft.
$460,000Active7 beds 4 baths2,490 sq. ft.1240 Rice Rd, San Antonio, TX 78220
MLS# 1915154Listed by: ROADRUNNER REALTY, LLC - New
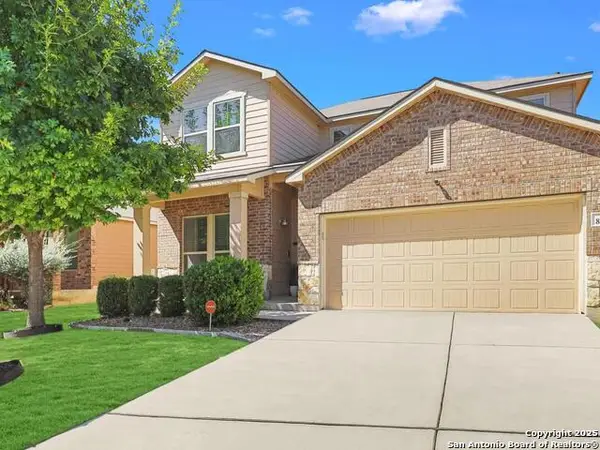 $385,000Active4 beds 3 baths2,537 sq. ft.
$385,000Active4 beds 3 baths2,537 sq. ft.8443 Meadow Plains, San Antonio, TX 78254
MLS# 1915156Listed by: TRIPOINT REALTY LLC - New
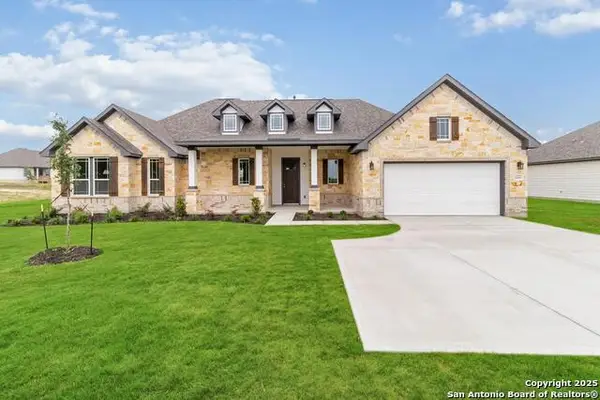 $448,990Active3 beds 3 baths2,174 sq. ft.
$448,990Active3 beds 3 baths2,174 sq. ft.21144 Jordan's Ranch, San Antonio, TX 78264
MLS# 1915160Listed by: THE SIGNORELLI COMPANY - New
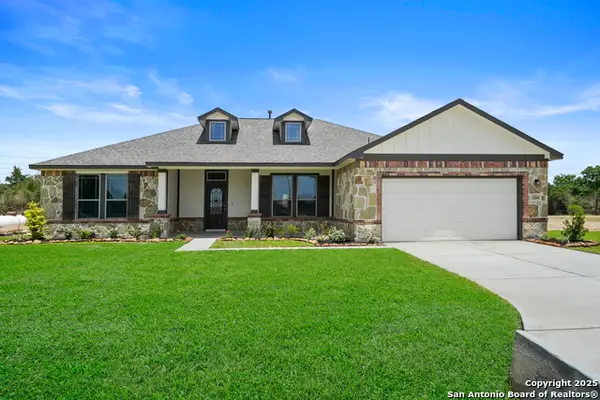 $485,663Active5 beds 3 baths2,174 sq. ft.
$485,663Active5 beds 3 baths2,174 sq. ft.269 Jordan's Estate, San Antonio, TX 78264
MLS# 1915165Listed by: THE SIGNORELLI COMPANY - New
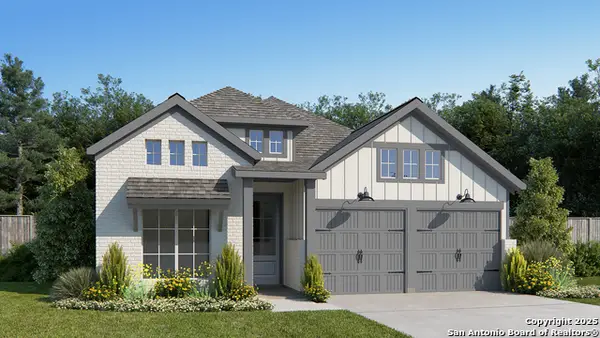 $468,900Active3 beds 2 baths1,984 sq. ft.
$468,900Active3 beds 2 baths1,984 sq. ft.9940 Paladin Ridge, San Antonio, TX 78254
MLS# 1915166Listed by: PERRY HOMES REALTY, LLC - New
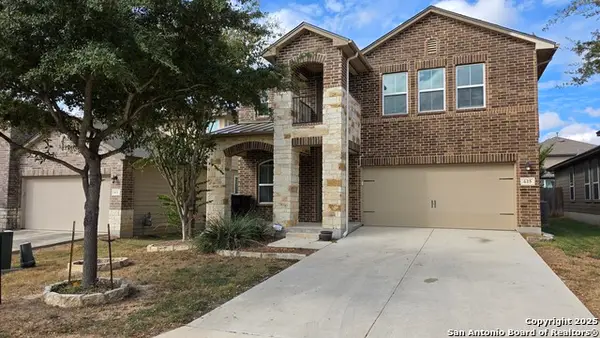 $319,999Active4 beds 3 baths2,700 sq. ft.
$319,999Active4 beds 3 baths2,700 sq. ft.615 Sea Eagle, San Antonio, TX 78253
MLS# 1915168Listed by: BUTLER REALTY - New
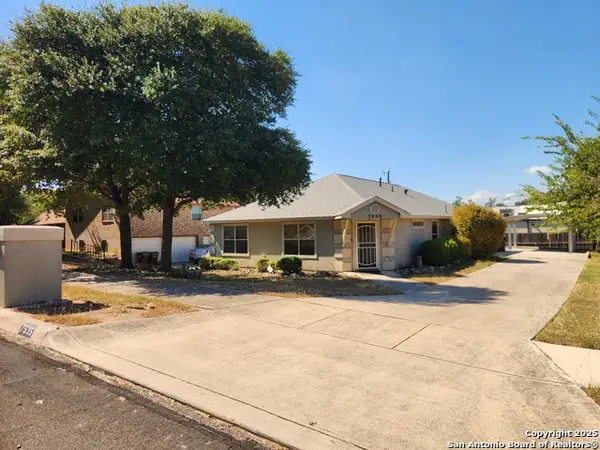 $269,000Active3 beds 2 baths1,638 sq. ft.
$269,000Active3 beds 2 baths1,638 sq. ft.7535 Linkside, San Antonio, TX 78240
MLS# 1915170Listed by: TOP BROKERAGE LLC - New
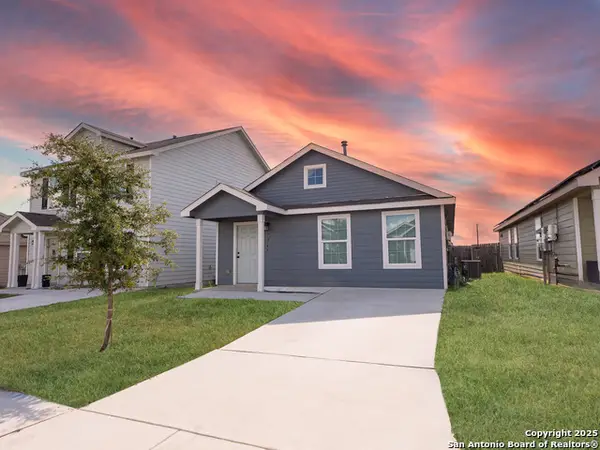 $245,000Active3 beds 2 baths1,450 sq. ft.
$245,000Active3 beds 2 baths1,450 sq. ft.7367 Cultivator, San Antonio, TX 78252
MLS# 1915172Listed by: REAL BROKER, LLC
