3807 Tuscan Winter, San Antonio, TX 78260
Local realty services provided by:ERA Experts
3807 Tuscan Winter,San Antonio, TX 78260
$279,999
- 3 Beds
- 3 Baths
- 1,694 sq. ft.
- Townhouse
- Pending
Listed by: jennifer smith(726) 231-0778, jennifer@smithluxuryhomes.com
Office: exp realty
MLS#:1882894
Source:SABOR
Price summary
- Price:$279,999
- Price per sq. ft.:$165.29
- Monthly HOA dues:$275
About this home
Welcome to this well maintained 3 bedroom, 2.5 bath townhome located in the gated Villas of Silverado Hills on San Antonio's highly desirable North Side. Nestled in a quiet cul-de-sac, this move in ready home features high grade vinyl flooring, modern window treatments, and elegant crystal light fixtures throughout. Inside, you'll love the open concept layout with spacious living and dining areas ideal for both everyday living and entertaining. The kitchen comes fully equipped, and the sale includes the refrigerator, patio furniture, front pottery, and plants, making your move in process seamless. Enjoy convenient access to Loop 1604, Hwy 281, and Bulverde Road, with top rated schools, shopping, dining, and major city attractions like the River Walk, Pearl District, Hemisfair Park, and the San Antonio Zoo just minutes away.
Contact an agent
Home facts
- Year built:2013
- Listing ID #:1882894
- Added:161 day(s) ago
- Updated:December 17, 2025 at 10:04 AM
Rooms and interior
- Bedrooms:3
- Total bathrooms:3
- Full bathrooms:2
- Half bathrooms:1
- Living area:1,694 sq. ft.
Heating and cooling
- Cooling:One Central
- Heating:Central, Electric
Structure and exterior
- Roof:Composition
- Year built:2013
- Building area:1,694 sq. ft.
- Lot area:0.06 Acres
Schools
- High school:Smithson Valley
- Middle school:Spring Branch
- Elementary school:Kinder Ranch Elementary
Utilities
- Water:City, Water System
- Sewer:City, Sewer System
Finances and disclosures
- Price:$279,999
- Price per sq. ft.:$165.29
- Tax amount:$5,338 (2024)
New listings near 3807 Tuscan Winter
- New
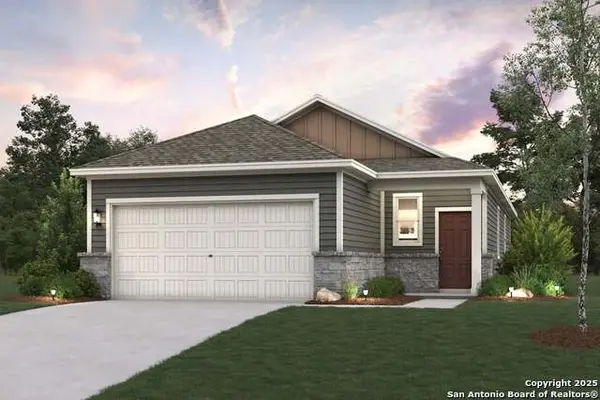 $256,455Active3 beds 2 baths1,388 sq. ft.
$256,455Active3 beds 2 baths1,388 sq. ft.4707 Artichoke Flds, San Antonio, TX 78222
MLS# 1929310Listed by: EXP REALTY - New
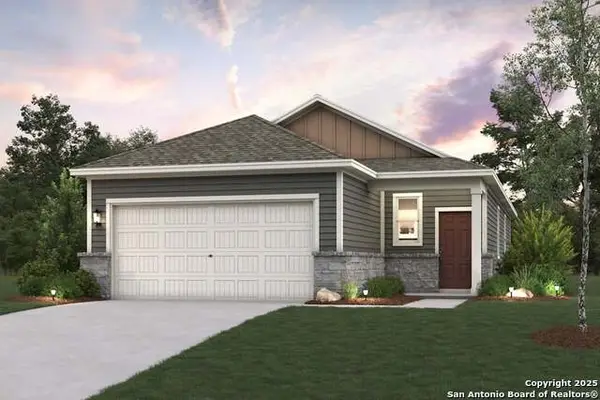 $255,730Active3 beds 2 baths1,388 sq. ft.
$255,730Active3 beds 2 baths1,388 sq. ft.4818 Sahara Vlys, San Antonio, TX 78222
MLS# 1929315Listed by: EXP REALTY - New
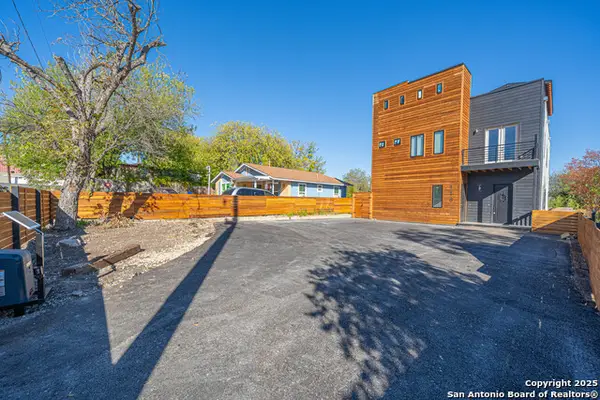 $750,000Active-- beds -- baths
$750,000Active-- beds -- baths118 Clark Ave, San Antonio, TX 78203
MLS# 1929319Listed by: LONGHORN REALTY - New
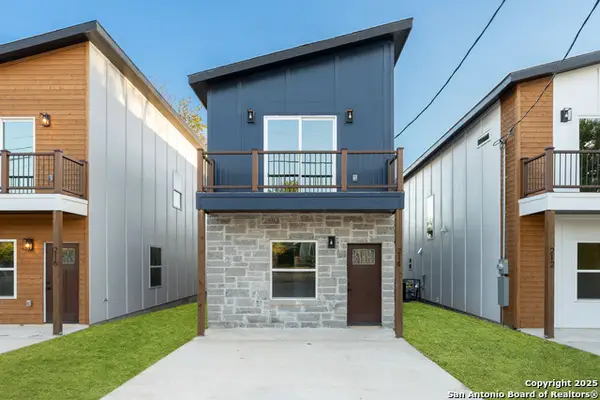 $275,000Active3 beds 3 baths1,750 sq. ft.
$275,000Active3 beds 3 baths1,750 sq. ft.214 Cooper St, San Antonio, TX 78210
MLS# 1929325Listed by: EXP REALTY - New
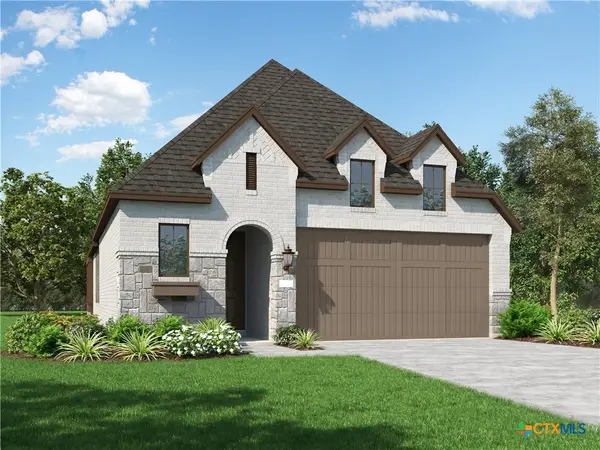 $469,560Active3 beds 3 baths1,866 sq. ft.
$469,560Active3 beds 3 baths1,866 sq. ft.2249 Altiplano, San Antonio, TX 78245
MLS# 600243Listed by: HIGHLAND HOMES REALTY - New
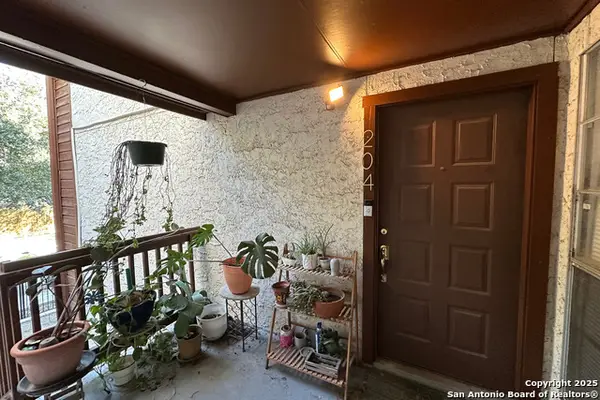 $175,000Active2 beds 2 baths925 sq. ft.
$175,000Active2 beds 2 baths925 sq. ft.10527 Perrin Beitel #B204, San Antonio, TX 78217
MLS# 1929296Listed by: REDBIRD REALTY LLC - New
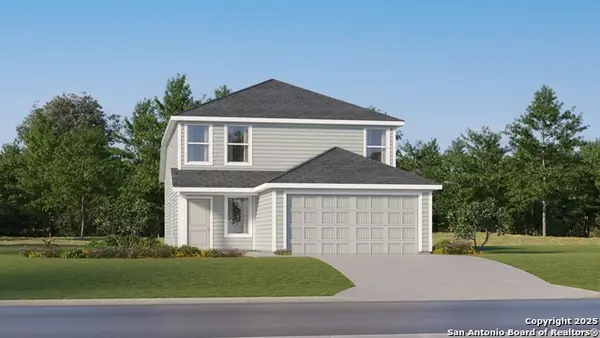 $213,999Active4 beds 3 baths1,867 sq. ft.
$213,999Active4 beds 3 baths1,867 sq. ft.20506 Fire Stone, San Antonio, TX 78264
MLS# 1929282Listed by: MARTI REALTY GROUP - New
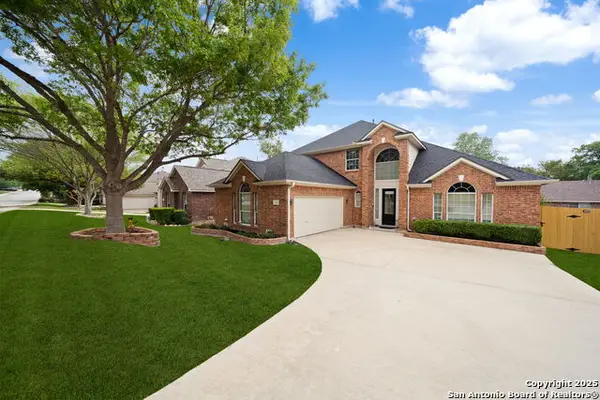 $519,900Active5 beds 4 baths3,427 sq. ft.
$519,900Active5 beds 4 baths3,427 sq. ft.1018 Peg Oak, San Antonio, TX 78258
MLS# 1929285Listed by: DREAMCATCHERS REALTY - New
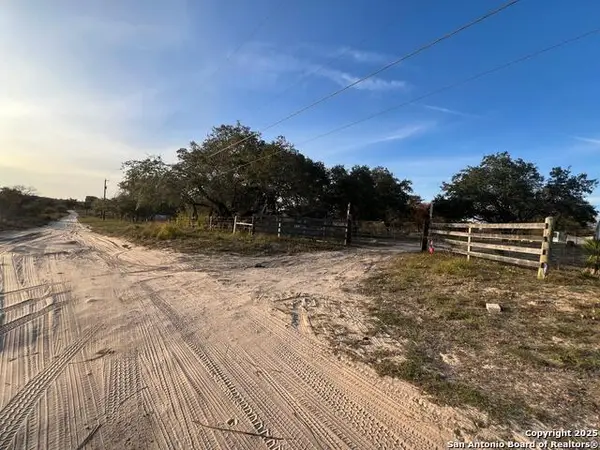 $165,000Active2.95 Acres
$165,000Active2.95 Acres735 Hume, San Antonio, TX 78264
MLS# 1929288Listed by: MISSION REAL ESTATE GROUP - New
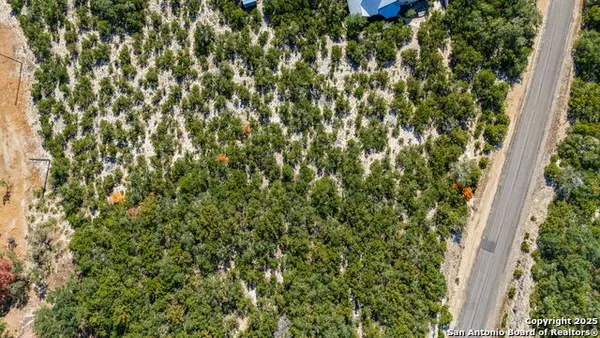 $259,000Active2.9 Acres
$259,000Active2.9 Acres23625 Up Mountain Trail, San Antonio, TX 78255
MLS# 1929290Listed by: EXQUISITE PROPERTIES, LLC
