3809 Overlake, San Antonio, TX 78230
Local realty services provided by:ERA Colonial Real Estate
3809 Overlake,San Antonio, TX 78230
$399,000
- 3 Beds
- 3 Baths
- 2,267 sq. ft.
- Single family
- Active
Listed by:isaac torres(210) 315-7955, isaac.torres@theagencyre.com
Office:the agency san antonio
MLS#:1898199
Source:SABOR
Price summary
- Price:$399,000
- Price per sq. ft.:$176
- Monthly HOA dues:$194.67
About this home
Welcome to Mission Trace, a serene guard-gated community! This stunning three-story home features 3 bedrooms and 2.5 baths, blending timeless quality with modern comfort. Step inside and be greeted by soaring ceilings, elegant architectural details, and walls of windows that fill the home with plenty of natural light while offering views of lush, mature trees. Spanning three levels, the floor plan includes two private patios, a balcony, and multiple outdoor entertaining areas complete with a built-in gas grill, sinks, and extensive lighting-perfect for gatherings. The gourmet kitchen boasts granite countertops, a gas cooktop, stainless steel appliances, and ample storage. Residents enjoy a park-like setting with century-old oaks, private tennis courts, a sparkling community pool, and a welcoming clubhouse. Ideally situated near the Medical Center, USAA, Hardberger Park, and top dining and shopping destinations. Discover Mission Trace at its finest-schedule your visit today!
Contact an agent
Home facts
- Year built:1980
- Listing ID #:1898199
- Added:1 day(s) ago
- Updated:September 05, 2025 at 03:24 AM
Rooms and interior
- Bedrooms:3
- Total bathrooms:3
- Full bathrooms:2
- Half bathrooms:1
- Living area:2,267 sq. ft.
Heating and cooling
- Cooling:One Central
- Heating:Central, Electric, Heat Pump
Structure and exterior
- Roof:Tile
- Year built:1980
- Building area:2,267 sq. ft.
- Lot area:0.05 Acres
Schools
- High school:Clark
- Middle school:Hobby William P.
- Elementary school:Howsman
Utilities
- Water:City
- Sewer:City
Finances and disclosures
- Price:$399,000
- Price per sq. ft.:$176
- Tax amount:$9,296 (2024)
New listings near 3809 Overlake
- New
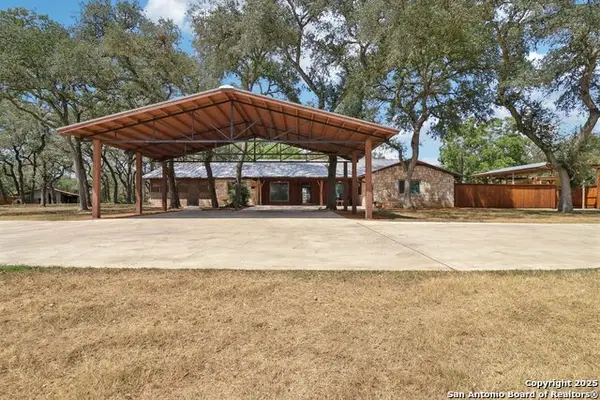 $650,000Active4 beds 3 baths3,077 sq. ft.
$650,000Active4 beds 3 baths3,077 sq. ft.21195 Bat Cave, San Antonio, TX 78266
MLS# 1896158Listed by: EXP REALTY - New
 $149,900Active2 beds 1 baths1,159 sq. ft.
$149,900Active2 beds 1 baths1,159 sq. ft.327 San Angelo, San Antonio, TX 78212
MLS# 1898203Listed by: TEXAS PREMIER REALTY - Open Sat, 12 to 3pmNew
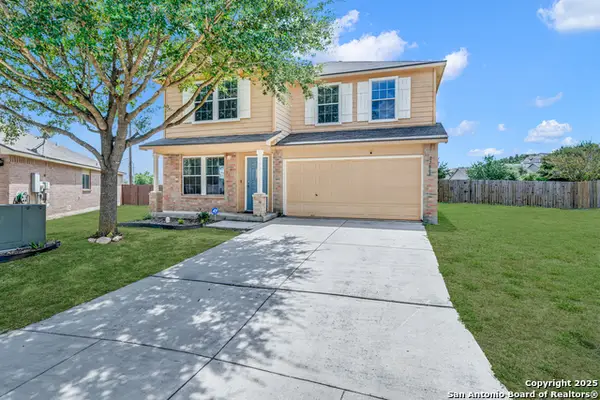 $379,990Active4 beds 3 baths2,595 sq. ft.
$379,990Active4 beds 3 baths2,595 sq. ft.27003 Rustic Cabin, San Antonio, TX 78260
MLS# 1898192Listed by: RISE REALTY GROUP & ASSOCIATES LLC - New
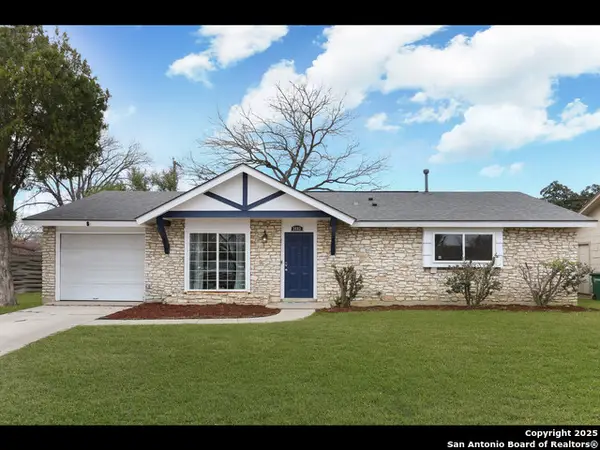 $240,000Active3 beds 2 baths1,579 sq. ft.
$240,000Active3 beds 2 baths1,579 sq. ft.3603 Tuscany, San Antonio, TX 78219
MLS# 1898193Listed by: EXP REALTY - New
 $285,000Active1.89 Acres
$285,000Active1.89 Acres8903 Old Tezel Rd, San Antonio, TX 78254
MLS# 1898196Listed by: KELLER WILLIAMS HERITAGE - New
 $529,777Active6 beds 3 baths4,497 sq. ft.
$529,777Active6 beds 3 baths4,497 sq. ft.9338 Wave Dance, San Antonio, TX 78251
MLS# 1898198Listed by: EXP REALTY - New
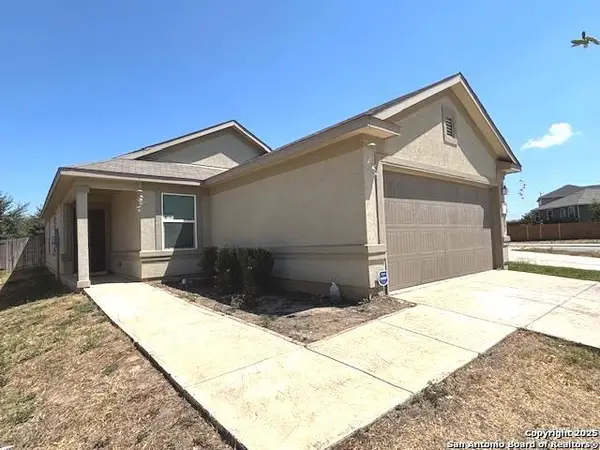 $230,000Active3 beds 2 baths1,425 sq. ft.
$230,000Active3 beds 2 baths1,425 sq. ft.3011 Old Almonte, San Antonio, TX 78224
MLS# 1898200Listed by: REALTY ADVANTAGE - Open Sat, 12 to 2pmNew
 $599,999Active4 beds 3 baths2,412 sq. ft.
$599,999Active4 beds 3 baths2,412 sq. ft.315 Royal Oaks, San Antonio, TX 78209
MLS# 1898201Listed by: DILLINGHAM & TOONE REAL ESTATE - New
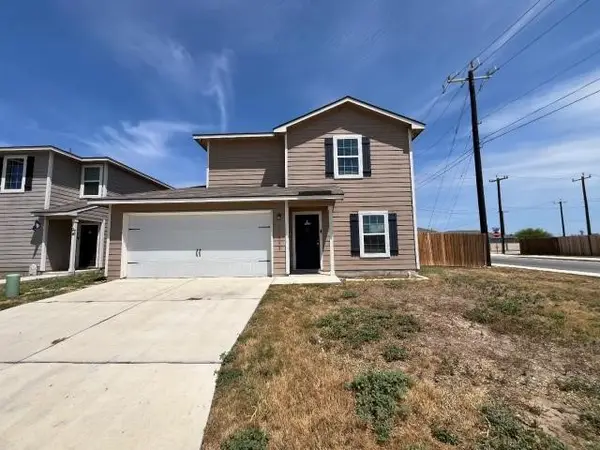 $225,000Active3 beds 3 baths1,443 sq. ft.
$225,000Active3 beds 3 baths1,443 sq. ft.11803 Claudette Street, San Antonio, TX 78252
MLS# 21051691Listed by: ELIST REO, LLC
