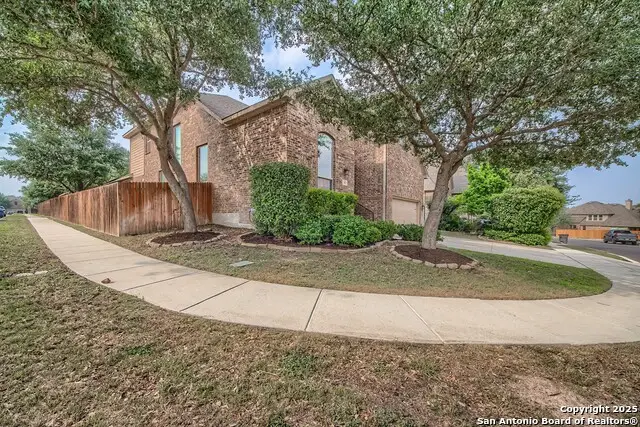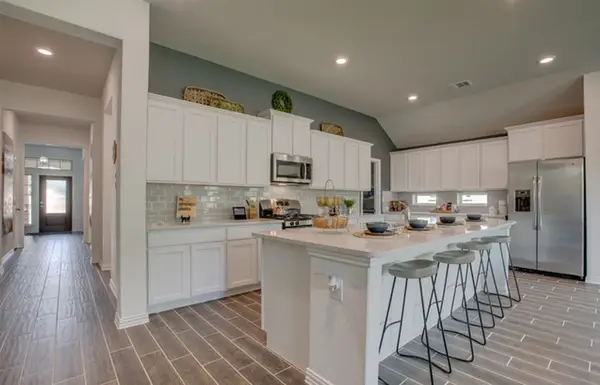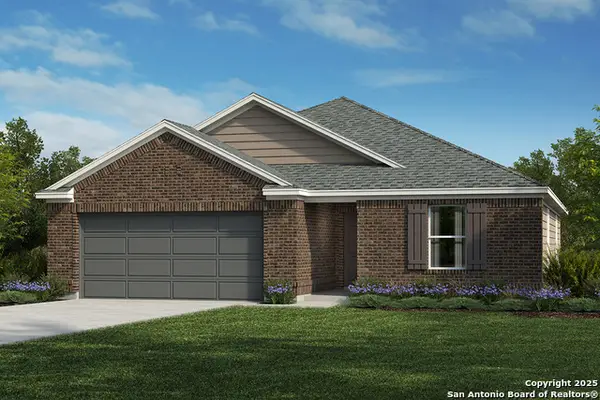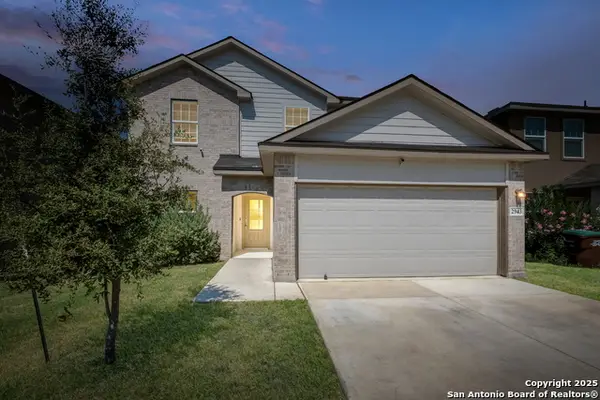3811 Mira Mesa, San Antonio, TX 78259
Local realty services provided by:ERA EXPERTS



Listed by:linda zimmerhanzel(210) 392-8088, lindazimmerhanzel@gmail.com
Office:zest realty
MLS#:1868546
Source:SABOR
Price summary
- Price:$599,700
- Price per sq. ft.:$174.79
- Monthly HOA dues:$71.67
About this home
OPEN HOUSE, Sunday July 13, 1 pm-3 pm! DO YOU WANT A YOUNG HOME WITH CHARACTER? THIS STUNNING FIVE BEDROOM HIGHLAND HOME IN A GATED COMMUNITY LESS THAN A MILE NORTH OF 1604 IS WHAT YOU HAVE BEEN LOOKING FOR! Be sure to impress your friends with this gracious beauty that checks all the boxes and offers a VA assumable loan with a low interest rate. Let's start with her curb appeal. Pull into this exclusive enclave buffered by a rear greenbelt, behind a gate, and ease up to this corner lot on a quiet street. This four side brick two-story Highland Home greets you from the street with tidy landscaping and a presence. Step beyond the 8 foot door and into a gasp-worthy floor plan. The long foyer welcomes with gleaming engineered hardwood draws the eye up as it opens two stories high. The office to the left offers a large window, high ceiling and a space to create. The dining room is a place to have long conversations with friends overlooked by the elegant staircase, adorned by wrought iron railing, that soars to the second floor. Through a wide passage find the open living and kitchen space that truly amazes with its soaring ceiling. A sleek open bar to the right with granite counter is a perfect place to mix drinks for friends, store your wine and enjoy the party. The kitchen to the left is hard to replicate with miles of granite counter, eat-at island, tumbled custom tuscan backsplash, and gas cooking. The breakfast nook overlooks the backyard and the living area with a centerpiece fireplace is somehow both cozy and jaw dropping. Tucked behind the living is the luxurious primary suite with its dramatic bay window. Prepare to be pampered in the ensuite bath with its garden tub, glassed walk in shower, double vanity and huge walk in closet upgraded with a high-end closet organizer. Before heading upstairs find the full guest bath down, behind the bar and a second bedroom down for guests and so unusual to find. A laundry room with handy mudroom rack and good storage leads to the oversized 2 1/2 car garage that is set half a story down so you have high ceilings, ideal for extra drop own storage if the half car bump out is not enough for you. Head upstairs and enjoy all the view below from the open concept. Here find an expansive game room or second living space with a bank of windows which leads to a dedicated media room with dark carpet, dark walls and wired for surround sound. A built-in desk with sleek wooden bookshelves is set off subtly for homework right before the entrance to an upstairs ensuite or second primary. Here feel the privacy of your own retreat with a walk-in closet and ensuite bath with tub/shower combo. Down the other hallway is another bath that offers two sinks and a door between that and the tub/shower combo with tile surround. Finally, the last two bedrooms are generously sized with high ceilings that really give you breathing room and walk in closets. Out back you will love the extra large covered patio, adorned with lights, and the level yard ready for a pool, garden or playscape. The original owners have painstakingly maintained this home and hate to leave, but as empty nesters, are ready to downsize. They freshly painted and replaced carpet as they left, just for you! The warmly friendly neighborhood perched on the edge of the hill country offers green spaces and well-manicured lawns as well as the occasional visiting deer. Let's not forget the convenience -- get to 281, I-35 and I-10 with ease which is hard to find here because younger executive homes have lately been built farther away. Buy here if you commute to downtown, military bases like SAMMC, BAMC, RAFB and even Lackland. Try to find another home this magnificent, with such impressive architectural touches, in your budget and in this great a location and you'll come back to this one and hope she hasn't been snagged by someone else!
Contact an agent
Home facts
- Year built:2012
- Listing Id #:1868546
- Added:92 day(s) ago
- Updated:August 21, 2025 at 01:42 PM
Rooms and interior
- Bedrooms:5
- Total bathrooms:4
- Full bathrooms:4
- Living area:3,431 sq. ft.
Heating and cooling
- Cooling:Two Central
- Heating:Central, Natural Gas
Structure and exterior
- Roof:Heavy Composition
- Year built:2012
- Building area:3,431 sq. ft.
- Lot area:0.16 Acres
Schools
- High school:Johnson
- Middle school:Hill
- Elementary school:Bulverde Creek
Utilities
- Water:Water System
Finances and disclosures
- Price:$599,700
- Price per sq. ft.:$174.79
- Tax amount:$13,945 (2024)
New listings near 3811 Mira Mesa
- New
 $398,000Active4 beds 3 baths2,376 sq. ft.
$398,000Active4 beds 3 baths2,376 sq. ft.15260 Polworth Mill, San Antonio, TX 78254
MLS# 21038600Listed by: AIRSTREAM REALTY LLC - New
 $325,077Active3 beds 3 baths2,752 sq. ft.
$325,077Active3 beds 3 baths2,752 sq. ft.15516 Electra Cir, San Antonio, TX 78245
MLS# 1893628Listed by: SATEX PROPERTIES, INC. - New
 $272,217Active3 beds 2 baths1,675 sq. ft.
$272,217Active3 beds 2 baths1,675 sq. ft.15512 Electra Cir, San Antonio, TX 78245
MLS# 1893638Listed by: SATEX PROPERTIES, INC. - New
 $295,000Active5 beds 4 baths2,664 sq. ft.
$295,000Active5 beds 4 baths2,664 sq. ft.2943 Pemberton Post, San Antonio, TX 78245
MLS# 1893680Listed by: LEVI RODGERS REAL ESTATE GROUP - Open Sat, 11am to 2pmNew
 $365,000Active4 beds 3 baths2,764 sq. ft.
$365,000Active4 beds 3 baths2,764 sq. ft.166 E Harding, San Antonio, TX 78214
MLS# 1893694Listed by: KELLER WILLIAMS HERITAGE - New
 $439,480Active4 beds 3 baths2,598 sq. ft.
$439,480Active4 beds 3 baths2,598 sq. ft.14537 Pearl Flats, San Antonio, TX 78253
MLS# 1893722Listed by: KELLER WILLIAMS HERITAGE - New
 $231,000Active2 beds 3 baths1,130 sq. ft.
$231,000Active2 beds 3 baths1,130 sq. ft.5907 Cinnabar Corner, San Antonio, TX 78222
MLS# 1893724Listed by: KELLER WILLIAMS HERITAGE - New
 $241,000Active3 beds 3 baths1,419 sq. ft.
$241,000Active3 beds 3 baths1,419 sq. ft.5911 Cinnabar Corner, San Antonio, TX 78222
MLS# 1893726Listed by: KELLER WILLIAMS HERITAGE - New
 $315,000Active3 beds 2 baths2,096 sq. ft.
$315,000Active3 beds 2 baths2,096 sq. ft.243 Hunters Brook, San Antonio, TX 78253
MLS# 1894338Listed by: GRAND SLAM REAL ESTATE GROUP - New
 $370,000Active3 beds 2 baths1,870 sq. ft.
$370,000Active3 beds 2 baths1,870 sq. ft.12918 Irvin Path, San Antonio, TX 78254
MLS# 1894353Listed by: RE/MAX NORTH-SAN ANTONIO

