3843 Ox-eye Daisy, San Antonio, TX 78261
Local realty services provided by:ERA Brokers Consolidated
3843 Ox-eye Daisy,San Antonio, TX 78261
$489,999
- 4 Beds
- 2 Baths
- 2,412 sq. ft.
- Single family
- Active
Listed by: hailyn bella(210) 729-5544, hailyn@hailynbella.com
Office: real broker, llc.
MLS#:1885564
Source:SABOR
Price summary
- Price:$489,999
- Price per sq. ft.:$203.15
- Monthly HOA dues:$54.17
About this home
Stunning Former Model Home with $50K+ in Upgrades Immaculate 1-story, 4-bedroom, 2-bath in The Preserve at Indian Springs featuring soaring 10-ft ceilings, crown molding, elegant arches, hardwood floors, and a stone fireplace. The gourmet kitchen boasts Kent Moore cabinets, granite counters, stone-surround 6-burner gas cooktop, built-in oven and microwave, dishwasher, and stainless steel refrigerator. Washer and dryer are also included, making this home completely move-in ready. The split primary suite offers dual vanities, a garden tub, large walk-in shower, and oversized closet. The backyard is a private retreat with mature trees, a stone fence, extended flagstone patio, and storage shed. Extras include a 3-car tandem garage, water softener plumbing, and hardwood + tile floors. Buyer HIGHLIGHTS: A July inspection report is available, saving nearly $500. Low 1.895 tax rate, Comal ISD schools, and neighborhood amenities (pool, playground, basketball court, and pavilion) with easy access to Hwy 281, H-E-B, shopping, dining, and the Hill Country.
Contact an agent
Home facts
- Year built:2013
- Listing ID #:1885564
- Added:151 day(s) ago
- Updated:December 17, 2025 at 06:04 PM
Rooms and interior
- Bedrooms:4
- Total bathrooms:2
- Full bathrooms:2
- Living area:2,412 sq. ft.
Heating and cooling
- Cooling:One Central
- Heating:Central, Natural Gas
Structure and exterior
- Roof:Composition
- Year built:2013
- Building area:2,412 sq. ft.
- Lot area:0.18 Acres
Schools
- High school:Pieper
- Middle school:Pieper Ranch
- Elementary school:Indian Springs
Utilities
- Water:Water System
- Sewer:Sewer System
Finances and disclosures
- Price:$489,999
- Price per sq. ft.:$203.15
- Tax amount:$8,709 (2024)
New listings near 3843 Ox-eye Daisy
- New
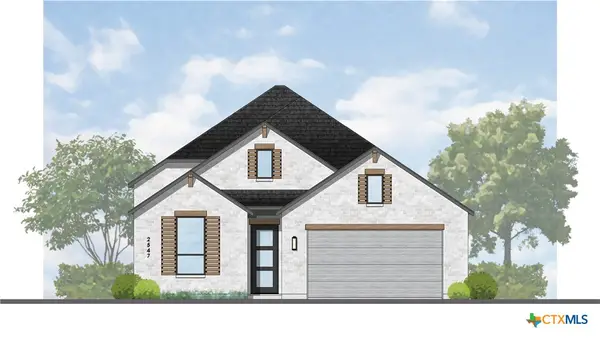 $552,990Active4 beds 5 baths2,593 sq. ft.
$552,990Active4 beds 5 baths2,593 sq. ft.11758 Stoltzer, San Antonio, TX 78254
MLS# 600229Listed by: HIGHLAND HOMES REALTY - New
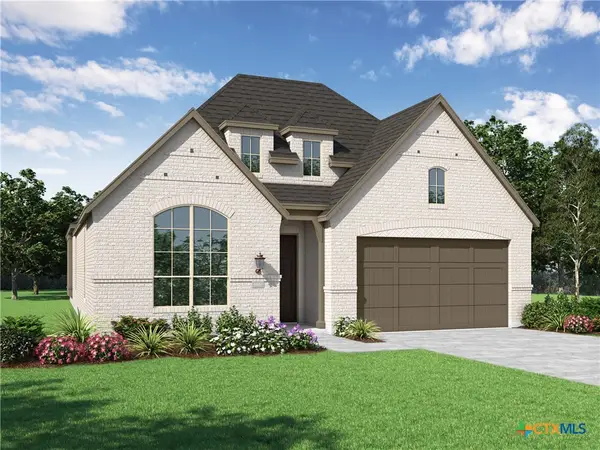 $513,604Active4 beds 3 baths2,297 sq. ft.
$513,604Active4 beds 3 baths2,297 sq. ft.11749 Stoltzer, San Antonio, TX 78254
MLS# 600230Listed by: HIGHLAND HOMES REALTY - New
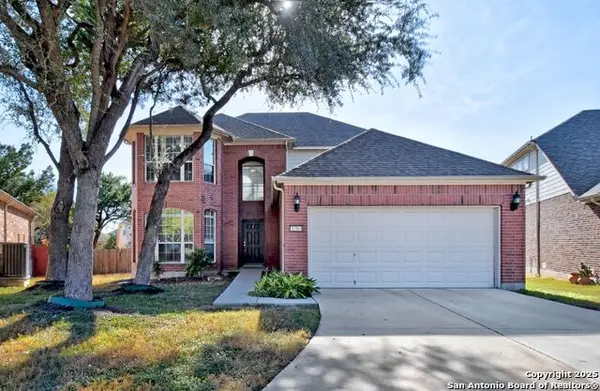 $405,000Active4 beds 3 baths2,644 sq. ft.
$405,000Active4 beds 3 baths2,644 sq. ft.1210 Wilder Pond, San Antonio, TX 78260
MLS# 1924480Listed by: JB GOODWIN, REALTORS - New
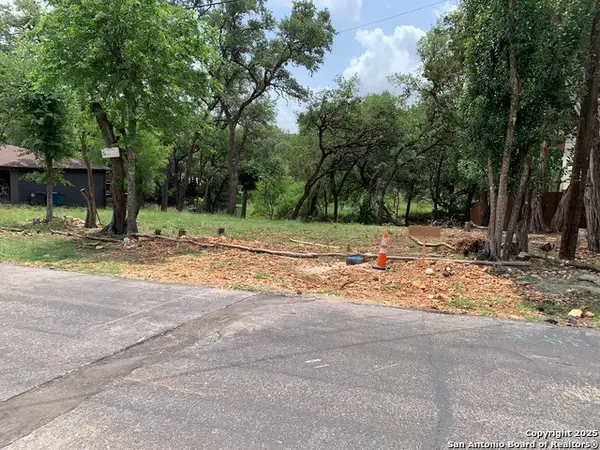 $90,000Active0.22 Acres
$90,000Active0.22 Acres16703 Springhill, San Antonio, TX 78232
MLS# 1929197Listed by: ALL CITY SAN ANTONIO REGISTERED SERIES - New
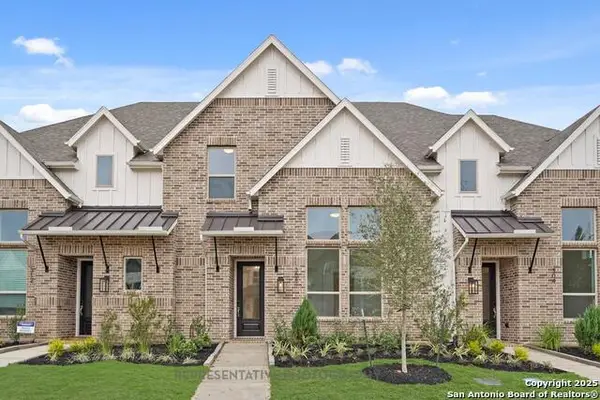 $512,690Active4 beds 4 baths2,894 sq. ft.
$512,690Active4 beds 4 baths2,894 sq. ft.12326 Barrymore, San Antonio, TX 78254
MLS# 1929198Listed by: DINA VERTERAMO, BROKER - New
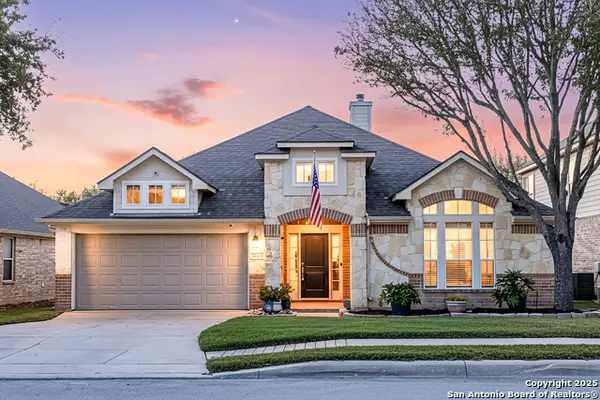 $400,000Active3 beds 2 baths2,267 sq. ft.
$400,000Active3 beds 2 baths2,267 sq. ft.22015 Dolomite, San Antonio, TX 78259
MLS# 1928547Listed by: REDFIN CORPORATION - New
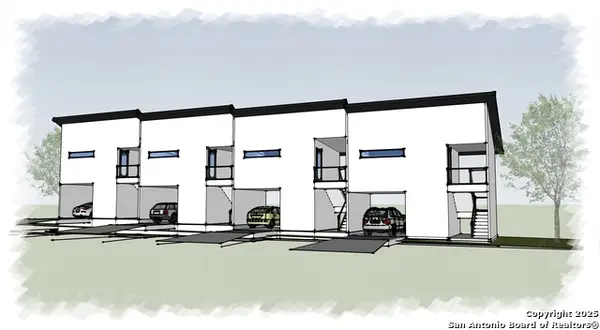 $160,000Active0.09 Acres
$160,000Active0.09 Acres701 Porter, San Antonio, TX 78210
MLS# 1929165Listed by: EXP REALTY - New
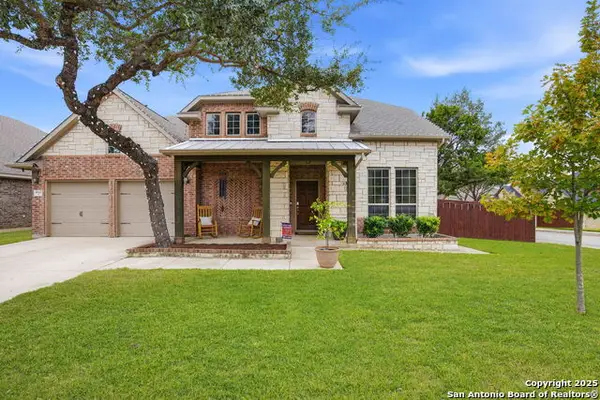 $597,890Active4 beds 4 baths3,819 sq. ft.
$597,890Active4 beds 4 baths3,819 sq. ft.4543 Lugo, San Antonio, TX 78253
MLS# 1929166Listed by: BRAY REAL ESTATE GROUP- SAN ANTONIO - New
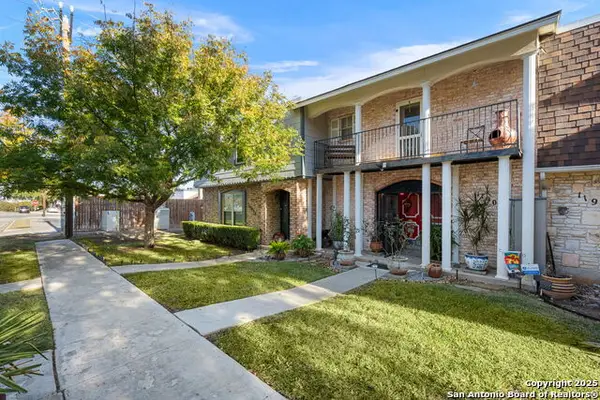 $199,000Active2 beds 2 baths1,198 sq. ft.
$199,000Active2 beds 2 baths1,198 sq. ft.11906 Persuasion #35, San Antonio, TX 78216
MLS# 1929170Listed by: KELLER WILLIAMS CITY-VIEW - New
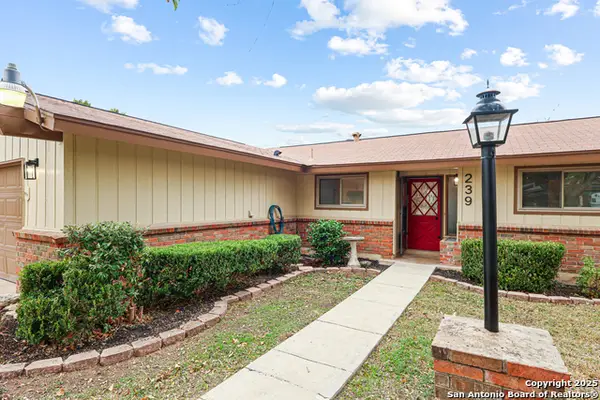 $226,500Active3 beds 2 baths1,230 sq. ft.
$226,500Active3 beds 2 baths1,230 sq. ft.239 Harrow, San Antonio, TX 78227
MLS# 1929171Listed by: JB GOODWIN, REALTORS
