3911 Heights Way, San Antonio, TX 78230
Local realty services provided by:ERA Brokers Consolidated
3911 Heights Way,San Antonio, TX 78230
$519,900
- 3 Beds
- 3 Baths
- 2,688 sq. ft.
- Single family
- Pending
Listed by: david garcia(210) 723-5121, david@realtyevoke.com
Office: evoke realty
MLS#:1923659
Source:LERA
Price summary
- Price:$519,900
- Price per sq. ft.:$193.42
- Monthly HOA dues:$86.67
About this home
Welcome to this charming one-story home nestled inside the prestigious gated community of Shavano Heights. One of the most coveted and conveniently located neighborhoods in all of San Antonio. Offering 3 bedrooms, 2.5 baths, and 2,688 sq ft, this property combines comfort, elegance, and an unbeatable address. Positioned at the end of a quiet cul-de-sac and surrounded by beautiful mature trees, the home features a spacious yard and incredible privacy rarely found in such a central location. Step inside to an inviting open-concept layout with high ceilings, plantation shutters, and expansive natural light that highlights every room. Shavano Heights places you moments from major highways, premium retail, top-tier restaurants, medical centers, and everyday conveniences making it one of the most strategic and desirable places to live. Whether you're hosting, relaxing, or commuting across the city, this home delivers the perfect blend of charm, comfort, and convenience. A rare find and an opportunity you don't want to miss.
Contact an agent
Home facts
- Year built:1994
- Listing ID #:1923659
- Added:87 day(s) ago
- Updated:February 14, 2026 at 08:16 AM
Rooms and interior
- Bedrooms:3
- Total bathrooms:3
- Full bathrooms:2
- Half bathrooms:1
- Living area:2,688 sq. ft.
Heating and cooling
- Cooling:Two Central
- Heating:Central, Natural Gas
Structure and exterior
- Roof:Composition
- Year built:1994
- Building area:2,688 sq. ft.
- Lot area:0.24 Acres
Schools
- High school:Clark
- Middle school:Hobby William P.
- Elementary school:Blattman
Utilities
- Water:Water System
- Sewer:Sewer System
Finances and disclosures
- Price:$519,900
- Price per sq. ft.:$193.42
- Tax amount:$11,493 (2024)
New listings near 3911 Heights Way
- New
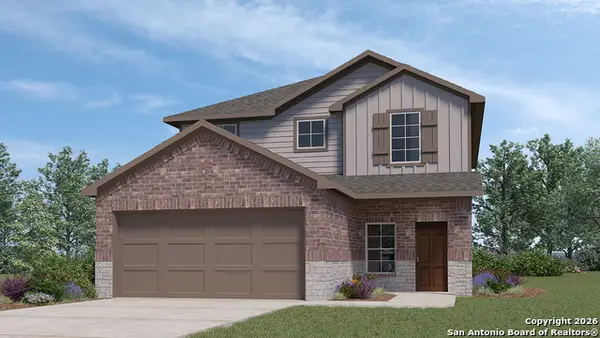 $404,095Active4 beds 3 baths2,473 sq. ft.
$404,095Active4 beds 3 baths2,473 sq. ft.5039 Blind Shot, San Antonio, TX 78261
MLS# 1941445Listed by: KELLER WILLIAMS HERITAGE - New
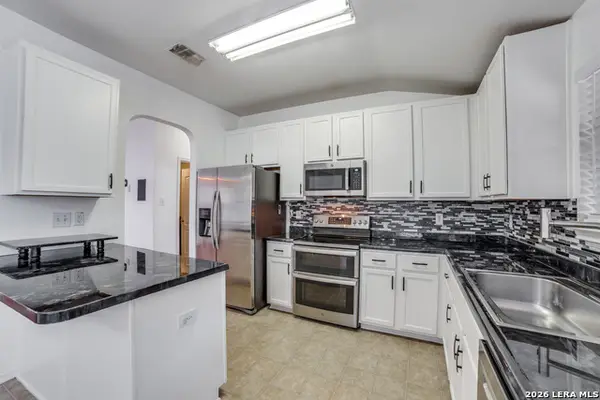 $239,000Active3 beds 2 baths1,310 sq. ft.
$239,000Active3 beds 2 baths1,310 sq. ft.10022 Cactus, San Antonio, TX 78254
MLS# 1941450Listed by: NB ELITE REALTY - New
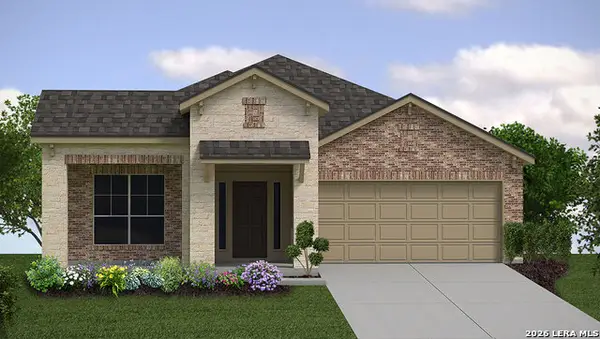 $445,460Active3 beds 2 baths2,050 sq. ft.
$445,460Active3 beds 2 baths2,050 sq. ft.20805 Stonework Spur, San Antonio, TX 78266
MLS# 1941452Listed by: KELLER WILLIAMS HERITAGE - New
 $399,999Active3 beds 3 baths2,299 sq. ft.
$399,999Active3 beds 3 baths2,299 sq. ft.14713 Calamity, San Antonio, TX 78254
MLS# 1941453Listed by: REAL BROKER, LLC - New
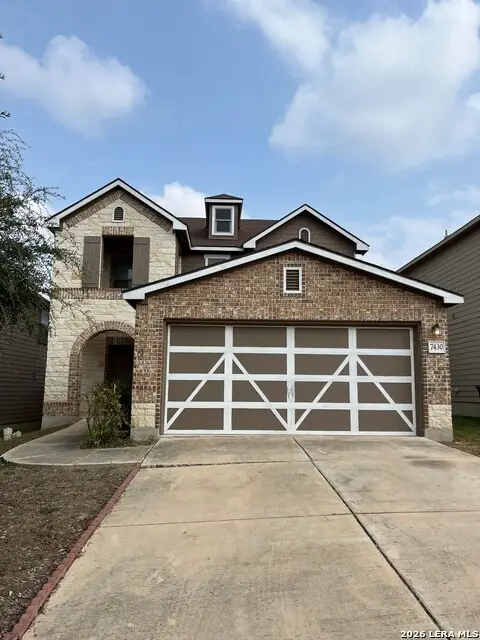 $265,000Active4 beds 3 baths2,490 sq. ft.
$265,000Active4 beds 3 baths2,490 sq. ft.7430 Primrose Post, San Antonio, TX 78218
MLS# 1941455Listed by: JB GOODWIN, REALTORS - New
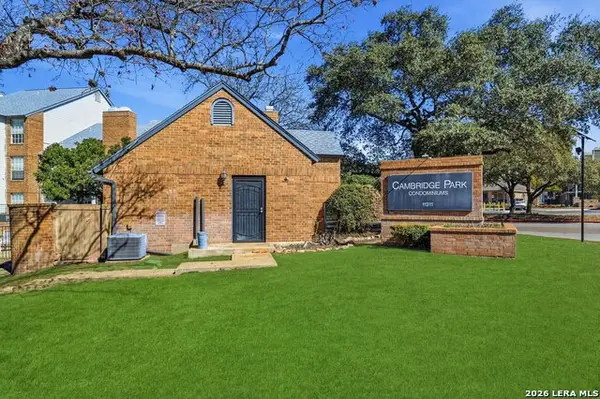 $134,500Active1 beds 1 baths611 sq. ft.
$134,500Active1 beds 1 baths611 sq. ft.11311 Sir Winston #111, San Antonio, TX 78216
MLS# 1941456Listed by: KELLER WILLIAMS HERITAGE - New
 $432,300Active5 beds 4 baths2,660 sq. ft.
$432,300Active5 beds 4 baths2,660 sq. ft.5020 Blind Shot, San Antonio, TX 78261
MLS# 1941457Listed by: KELLER WILLIAMS HERITAGE - New
 $179,999Active4 beds 2 baths2,008 sq. ft.
$179,999Active4 beds 2 baths2,008 sq. ft.11911 Dragon, San Antonio, TX 78252
MLS# 1941458Listed by: ORCHARD BROKERAGE - New
 $260,385Active5 beds 3 baths1,892 sq. ft.
$260,385Active5 beds 3 baths1,892 sq. ft.1731 Great Bittern, San Antonio, TX 78253
MLS# 1941459Listed by: KELLER WILLIAMS HERITAGE - New
 $135,000Active3 beds 1 baths1,020 sq. ft.
$135,000Active3 beds 1 baths1,020 sq. ft.122 E Hart, San Antonio, TX 78214
MLS# 1941461Listed by: DARRYL PETITT & ASSOCIATES

