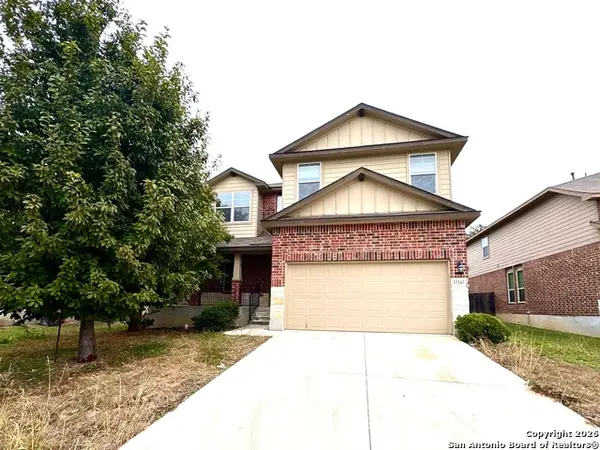40 Oakwell Farms Pkwy, San Antonio, TX 78218
Local realty services provided by:ERA Brokers Consolidated
40 Oakwell Farms Pkwy,San Antonio, TX 78218
$750,000
- 3 Beds
- 3 Baths
- 2,926 sq. ft.
- Single family
- Pending
Listed by: cory bakke(210) 387-6852, cbakke@phyllisbrowning.com
Office: phyllis browning company
MLS#:1883545
Source:SABOR
Price summary
- Price:$750,000
- Price per sq. ft.:$256.32
- Monthly HOA dues:$54.25
About this home
This one-of-a-kind gem stands out as one of Oakwell Farms' most exceptional homes. Originally built as the personal residence of Oakwell Farms developer Robert Tobin, the property was later reimagined through an extensive renovation by acclaimed architect, Ken Bentley. Designed with art lovers in mind, the home features soaring ceilings, walls of windows that flood the interiors with natural light, and seamless indoor-outdoor living. An impressive and well-shaded stucco courtyard welcomes you onto the property via a tiled sidewalk and turfed front outdoor living area featuring large open seating area, outdoor fireplace and custom lighting. Out back, there's an additional breathtaking 1,500 square feet of outdoor living under mature trees that runs the entire length of the house with a tranquil covered patio and multiple dining and congregating spaces - with each interior room of the house having direct access out. Back inside, a stylish and highly functional kitchen grounds the house and offers custom cabinetry, generous counter space and central island perfect for prepping, dining, and storage. The home's living and dining spaces are large and open, with an effortless flow that amplifies the home's contemporary feel. The primary suite is an architectural showpiece, complete with a spa-inspired bathroom, a beautifully appointed dressing room, an oversized walk-in closet, and a private office with direct access to the deck. The suite also overlooks a landscape-rocked and turfed green belt, a perfect spot for pets. Upstairs, you'll find two spacious secondary bedrooms, a full bath, and ample storage. Located within one of the only 24/7 guarded communities inside Loop 410, Oakwell Farms offers exceptional privacy and peace of mind. Community amenities include a swimming pool, tennis courts, clubhouse, and walking trails. Centrally located with quick access to major highways, Fort Sam Houston, the Tri-Cities area, The Pearl, and downtown San Antonio-this home is the perfect blend of luxury, location, and lifestyle.
Contact an agent
Home facts
- Year built:1986
- Listing ID #:1883545
- Added:179 day(s) ago
- Updated:January 07, 2026 at 11:24 PM
Rooms and interior
- Bedrooms:3
- Total bathrooms:3
- Full bathrooms:2
- Half bathrooms:1
- Living area:2,926 sq. ft.
Heating and cooling
- Cooling:Two Central
- Heating:Central, Natural Gas
Structure and exterior
- Roof:Metal
- Year built:1986
- Building area:2,926 sq. ft.
- Lot area:0.14 Acres
Schools
- High school:Macarthur
- Middle school:Garner
- Elementary school:Northwood
Utilities
- Water:City, Water System
- Sewer:City
Finances and disclosures
- Price:$750,000
- Price per sq. ft.:$256.32
- Tax amount:$11,010 (2024)
New listings near 40 Oakwell Farms Pkwy
- New
 $123,400Active0.61 Acres
$123,400Active0.61 Acres24018 Lydia Ridge, San Antonio, TX 78255
MLS# 1932172Listed by: KELLER WILLIAMS HERITAGE - New
 $147,000Active3 beds 2 baths1,132 sq. ft.
$147,000Active3 beds 2 baths1,132 sq. ft.910 Grosvenor, San Antonio, TX 78221
MLS# 1932182Listed by: TEXAS REALTY GROUP - New
 $265,000Active4 beds 3 baths2,241 sq. ft.
$265,000Active4 beds 3 baths2,241 sq. ft.7702 Stable, San Antonio, TX 78244
MLS# 1932188Listed by: MARTI REALTY GROUP - New
 $109,900Active1 beds 1 baths800 sq. ft.
$109,900Active1 beds 1 baths800 sq. ft.11843 Braesview #1814, San Antonio, TX 78213
MLS# 1932164Listed by: OFFERPAD BROKERAGE, LLC - Open Sat, 12 to 3pmNew
 $415,000Active3 beds 2 baths1,836 sq. ft.
$415,000Active3 beds 2 baths1,836 sq. ft.2131 Oak Wild, San Antonio, TX 78232
MLS# 1932149Listed by: KELLER WILLIAMS LEGACY - New
 $205,000Active3 beds 1 baths1,062 sq. ft.
$205,000Active3 beds 1 baths1,062 sq. ft.3342 Stoney Square, San Antonio, TX 78247
MLS# 1932152Listed by: EXQUISITE PROPERTIES, LLC - New
 $630,000Active3 beds 4 baths2,995 sq. ft.
$630,000Active3 beds 4 baths2,995 sq. ft.3218 Lilly Flower, San Antonio, TX 78253
MLS# 1932153Listed by: FATHOM REALTY - New
 $339,400Active3 beds 2 baths1,743 sq. ft.
$339,400Active3 beds 2 baths1,743 sq. ft.9711 Misty Trail, San Antonio, TX 78254
MLS# 1932155Listed by: COLDWELL BANKER D'ANN HARPER, REALTOR - New
 $119,000Active3 beds 2 baths1,296 sq. ft.
$119,000Active3 beds 2 baths1,296 sq. ft.166 Mountain Valley, San Antonio, TX 78227
MLS# 1932159Listed by: JVL REAL ESTATE - New
 $360,950Active5 beds 4 baths3,502 sq. ft.
$360,950Active5 beds 4 baths3,502 sq. ft.15243 Mckay's Lark, San Antonio, TX 78253
MLS# 1932162Listed by: HOMES R US INC
