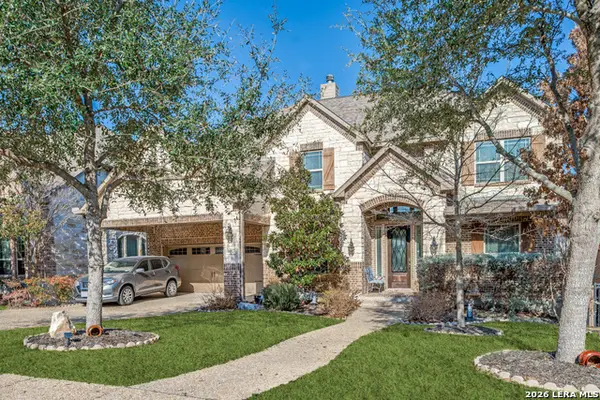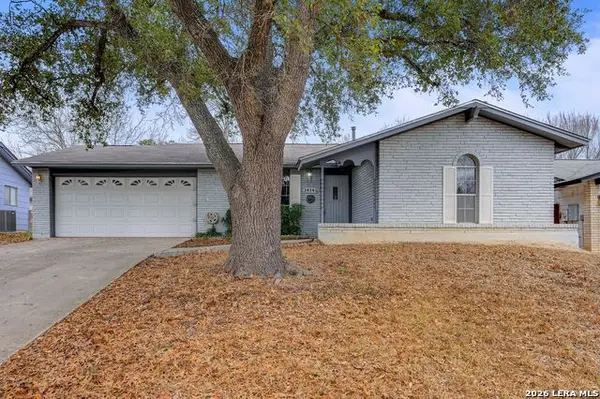4027 Summer Breeze, San Antonio, TX 78253
Local realty services provided by:ERA Experts
4027 Summer Breeze,San Antonio, TX 78253
$350,000
- 3 Beds
- 2 Baths
- 2,066 sq. ft.
- Single family
- Active
Listed by: seth garza(210) 861-0441, seth@redbird-realty.com
Office: redbird realty llc.
MLS#:1907727
Source:LERA
Price summary
- Price:$350,000
- Price per sq. ft.:$169.41
About this home
**Over an acre in San Antonio with no mandatory HOA-a rare find.** This home includes an additional bedroom, making it a 4-bed, 2-bath residence set on a 1.05-acre homesite (~45,738 sq ft). A central atrium/courtyard brings in natural light and adds architectural character. The private primary suite is split from the secondary bedrooms, while two additional flex spaces offer options for a home office, playroom, or gym. Outside, enjoy an above-ground pool with a wooden deck, a spacious backyard with room for pets, projects, or parking, plus a detached garage/shop perfect for vehicles, storage, or hands-on projects. Conveniently located just off the highway-behind Nardis Gun Club and 7 minutes from SeaWorld-this property blends elbow room with quick city access. Voluntary HOA adds flexibility. All personal property will be removed prior to closing. If you've been looking for space without heavy restrictions, this is it. Schedule your showing today!
Contact an agent
Home facts
- Year built:1978
- Listing ID #:1907727
- Added:150 day(s) ago
- Updated:February 13, 2026 at 02:47 PM
Rooms and interior
- Bedrooms:3
- Total bathrooms:2
- Full bathrooms:2
- Living area:2,066 sq. ft.
Heating and cooling
- Cooling:One Central
- Heating:Central, Electric
Structure and exterior
- Roof:Composition
- Year built:1978
- Building area:2,066 sq. ft.
- Lot area:1.05 Acres
Schools
- High school:William Brennan
- Middle school:Dolph Briscoe
- Elementary school:HOFFMANN
Utilities
- Sewer:Septic
Finances and disclosures
- Price:$350,000
- Price per sq. ft.:$169.41
- Tax amount:$7,585 (2024)
New listings near 4027 Summer Breeze
- New
 $175,000Active3 beds 2 baths1,121 sq. ft.
$175,000Active3 beds 2 baths1,121 sq. ft.8406 Forest Ridge, San Antonio, TX 78239
MLS# 1941202Listed by: SIMMONDS REAL ESTATE INC. - New
 $250,000Active2 beds 2 baths1,274 sq. ft.
$250,000Active2 beds 2 baths1,274 sq. ft.2006 W Woodlawn Ave, San Antonio, TX 78201
MLS# 1941204Listed by: ALL CITY SAN ANTONIO REGISTERED SERIES - New
 $534,999Active4 beds 4 baths2,860 sq. ft.
$534,999Active4 beds 4 baths2,860 sq. ft.5119 Espacio, San Antonio, TX 78261
MLS# 1941205Listed by: ALL CITY SAN ANTONIO REGISTERED SERIES - New
 $175,000Active2 beds 1 baths912 sq. ft.
$175,000Active2 beds 1 baths912 sq. ft.9774 Hidden Swan, San Antonio, TX 78250
MLS# 1941203Listed by: REAL BROKER, LLC - New
 $450,000Active4 beds 3 baths2,169 sq. ft.
$450,000Active4 beds 3 baths2,169 sq. ft.9403 Aggie Run, San Antonio, TX 78254
MLS# 1941191Listed by: LPT REALTY, LLC - New
 $137,000Active3 beds 2 baths1,598 sq. ft.
$137,000Active3 beds 2 baths1,598 sq. ft.6615 Lake Cliff, San Antonio, TX 78244
MLS# 1941195Listed by: JANCOVECH REAL ESTATE, LLC - New
 $785,000Active5 beds 4 baths3,804 sq. ft.
$785,000Active5 beds 4 baths3,804 sq. ft.16927 Sonoma Ridge, San Antonio, TX 78255
MLS# 1941176Listed by: MILLENNIA REALTY - New
 $369,000Active3 beds 2 baths1,415 sq. ft.
$369,000Active3 beds 2 baths1,415 sq. ft.23104 S Breeze St, San Antonio, TX 78258
MLS# 1941177Listed by: KELLER WILLIAMS CITY-VIEW - New
 $229,000Active3 beds 2 baths1,257 sq. ft.
$229,000Active3 beds 2 baths1,257 sq. ft.14143 Swallow Dr., San Antonio, TX 78217
MLS# 1941181Listed by: COMPASS RE TEXAS, LLC - SA - New
 $300,000Active4 beds 2 baths1,902 sq. ft.
$300,000Active4 beds 2 baths1,902 sq. ft.258 Empress Brilliant, San Antonio, TX 78253
MLS# 1941188Listed by: REAL BROKER, LLC

