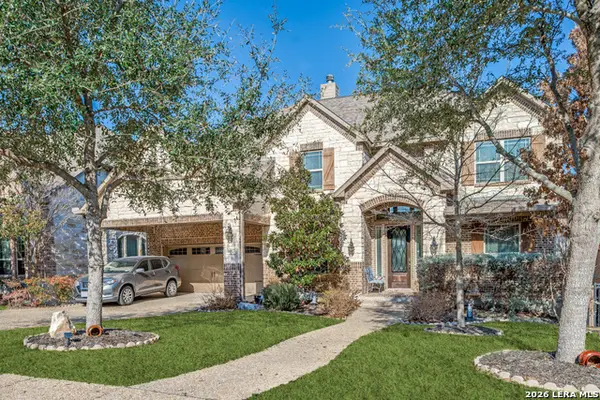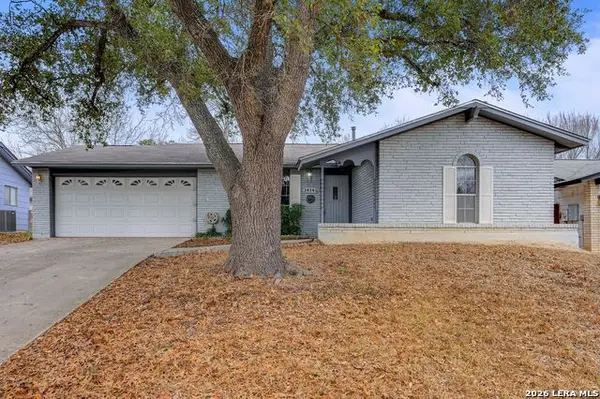407 Haverford Drive, San Antonio, TX 78217
Local realty services provided by:ERA Brokers Consolidated
407 Haverford Drive,San Antonio, TX 78217
$269,000
- 4 Beds
- 2 Baths
- 1,412 sq. ft.
- Single family
- Active
Listed by: monica quiroga(210) 421-4231, moniqrealtor@outlook.com
Office: vortex realty
MLS#:1916665
Source:LERA
Price summary
- Price:$269,000
- Price per sq. ft.:$190.51
About this home
Fall in love with this charming 4-bedroom, 2-bath home in a peaceful neighborhood just minutes from Alamo Heights and the San Antonio International Airport. This home offers the perfect blend of character and comfort, featuring wood and tile floors throughout and vintage-style bathrooms with rustic-modern flair. Enjoy multiple flexible living spaces-perfect for entertaining, dining, or working from home. One of the bedrooms opens directly to the backyard, making it a great guest suite or private office. The spacious backyard features mature trees, a covered patio, and plenty of space to build your dream pool. Includes a brand-new microwave plus washer and dryer convey. Seller is offering $3,000 in buyer concessions to help with closing costs or a rate buydown. No HOA, convenient location, and top school district options through school of choice. Priced to sell and reviewing all offers-schedule your private tour today and make this your perfect home!
Contact an agent
Home facts
- Year built:1956
- Listing ID #:1916665
- Added:117 day(s) ago
- Updated:February 13, 2026 at 02:47 PM
Rooms and interior
- Bedrooms:4
- Total bathrooms:2
- Full bathrooms:2
- Living area:1,412 sq. ft.
Heating and cooling
- Cooling:One Central, One Window/Wall
- Heating:Central, Electric, Natural Gas, Window Unit
Structure and exterior
- Roof:Composition
- Year built:1956
- Building area:1,412 sq. ft.
- Lot area:0.2 Acres
Schools
- High school:Macarthur
- Middle school:Garner
- Elementary school:Regency Place
Utilities
- Water:City
- Sewer:City
Finances and disclosures
- Price:$269,000
- Price per sq. ft.:$190.51
- Tax amount:$5,982 (2025)
New listings near 407 Haverford Drive
- New
 $175,000Active3 beds 2 baths1,121 sq. ft.
$175,000Active3 beds 2 baths1,121 sq. ft.8406 Forest Ridge, San Antonio, TX 78239
MLS# 1941202Listed by: SIMMONDS REAL ESTATE INC. - New
 $250,000Active2 beds 2 baths1,274 sq. ft.
$250,000Active2 beds 2 baths1,274 sq. ft.2006 W Woodlawn Ave, San Antonio, TX 78201
MLS# 1941204Listed by: ALL CITY SAN ANTONIO REGISTERED SERIES - New
 $534,999Active4 beds 4 baths2,860 sq. ft.
$534,999Active4 beds 4 baths2,860 sq. ft.5119 Espacio, San Antonio, TX 78261
MLS# 1941205Listed by: ALL CITY SAN ANTONIO REGISTERED SERIES - New
 $175,000Active2 beds 1 baths912 sq. ft.
$175,000Active2 beds 1 baths912 sq. ft.9774 Hidden Swan, San Antonio, TX 78250
MLS# 1941203Listed by: REAL BROKER, LLC - New
 $450,000Active4 beds 3 baths2,169 sq. ft.
$450,000Active4 beds 3 baths2,169 sq. ft.9403 Aggie Run, San Antonio, TX 78254
MLS# 1941191Listed by: LPT REALTY, LLC - New
 $137,000Active3 beds 2 baths1,598 sq. ft.
$137,000Active3 beds 2 baths1,598 sq. ft.6615 Lake Cliff, San Antonio, TX 78244
MLS# 1941195Listed by: JANCOVECH REAL ESTATE, LLC - New
 $785,000Active5 beds 4 baths3,804 sq. ft.
$785,000Active5 beds 4 baths3,804 sq. ft.16927 Sonoma Ridge, San Antonio, TX 78255
MLS# 1941176Listed by: MILLENNIA REALTY - New
 $369,000Active3 beds 2 baths1,415 sq. ft.
$369,000Active3 beds 2 baths1,415 sq. ft.23104 S Breeze St, San Antonio, TX 78258
MLS# 1941177Listed by: KELLER WILLIAMS CITY-VIEW - New
 $229,000Active3 beds 2 baths1,257 sq. ft.
$229,000Active3 beds 2 baths1,257 sq. ft.14143 Swallow Dr., San Antonio, TX 78217
MLS# 1941181Listed by: COMPASS RE TEXAS, LLC - SA - New
 $300,000Active4 beds 2 baths1,902 sq. ft.
$300,000Active4 beds 2 baths1,902 sq. ft.258 Empress Brilliant, San Antonio, TX 78253
MLS# 1941188Listed by: REAL BROKER, LLC

