408 Ceremonial, San Antonio, TX 78260
Local realty services provided by:ERA EXPERTS
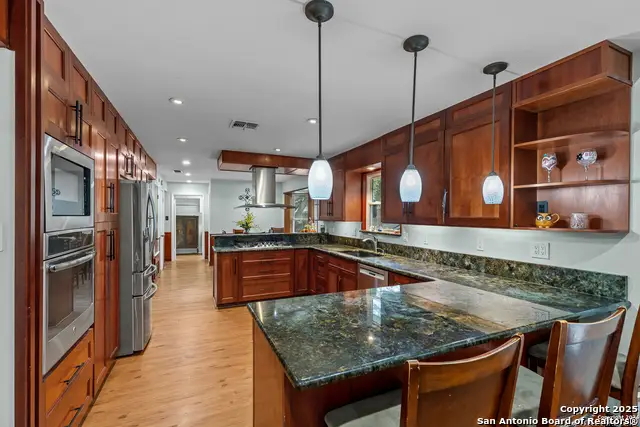

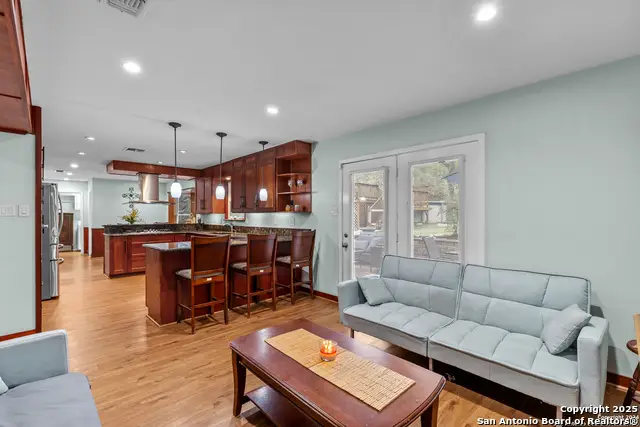
408 Ceremonial,San Antonio, TX 78260
$467,000
- 4 Beds
- 3 Baths
- 2,468 sq. ft.
- Single family
- Active
Listed by:julie alverson-gardner(210) 260-4711, Julie.Gardner@remax.net
Office:re/max north-san antonio
MLS#:1884508
Source:SABOR
Price summary
- Price:$467,000
- Price per sq. ft.:$189.22
- Monthly HOA dues:$33
About this home
BELOW APPRAISED VALUE!! Almost a 1/2-acre (0.49) lot in Timberwood Park! Enjoy an evening with a view on your front porch! Step inside this 2-story gem! Located on the main level is a very spacious kitchen & dining area for a breakfast table and a formal dining/family area plus breakfast counter for barstools. You will not believe the cherry wood custom cabinetry! Marvel at the large bay window with seating that overlooks the yard. A cook's dream with pull out pan cabinets, spin storage, and all soft close drawers. Did I mention there is Gemstone granite in the kitchen! Built-in stainless-steel appliances (gas stove) and a sleek modern vent hood. The lovely living room has a wood burning fireplace. Also located on this level is a possible 4th bedroom or an office/playroom and a 1/2 bath plus laundry with plenty of storage. THIS IS YOUR NEXT NEW HOME! New roof (2020), TVs convey, and casement windows for easy cleaning. The 2nd level has 3-bedrooms (master is up) & 2 bathrooms upstairs (nicely updated) plus a small loft space perfect for an office/workspace/kid's study. In the back yard is an above ground pool (30 ft across) with large deck, fire pit, 2 sheds, large patio, propane grill, and partial astroturf for the kids to play without a lot to mow! Seller is providing a Home Warranty! Timberwood Park boasts a common property owner 30-acre private park, which includes a 7-acre lake stocked with fish with a catch and release program, a 6-hole golf course for working your short game, tennis, basketball, volleyball & pickleball courts, junior Olympic swimming pool, kiddie splashpad, walking trails, pavilion and clubhouse with work-out facility. Located in the highly desirable Comal school district. Don't miss out on this great price!! Come see!!
Contact an agent
Home facts
- Year built:1983
- Listing Id #:1884508
- Added:33 day(s) ago
- Updated:August 14, 2025 at 05:25 PM
Rooms and interior
- Bedrooms:4
- Total bathrooms:3
- Full bathrooms:2
- Half bathrooms:1
- Living area:2,468 sq. ft.
Heating and cooling
- Cooling:Two Central
- Heating:Central, Electric
Structure and exterior
- Roof:Composition
- Year built:1983
- Building area:2,468 sq. ft.
- Lot area:0.49 Acres
Schools
- High school:Pieper
- Middle school:Pieper Ranch
- Elementary school:Timberwood Park
Utilities
- Water:City
- Sewer:City, Septic
Finances and disclosures
- Price:$467,000
- Price per sq. ft.:$189.22
- Tax amount:$8,069 (2024)
New listings near 408 Ceremonial
- New
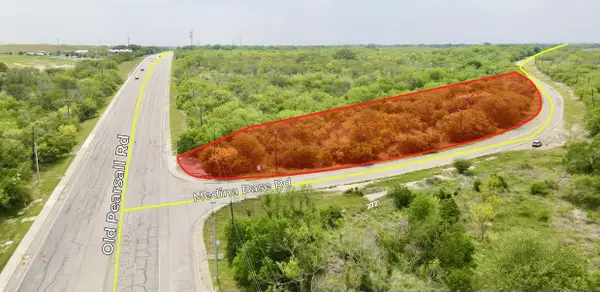 $310,000Active3.28 Acres
$310,000Active3.28 Acres5070 Pearsall Road, San Antonio, TX 78242
MLS# 35008738Listed by: ERNESTO GREY - New
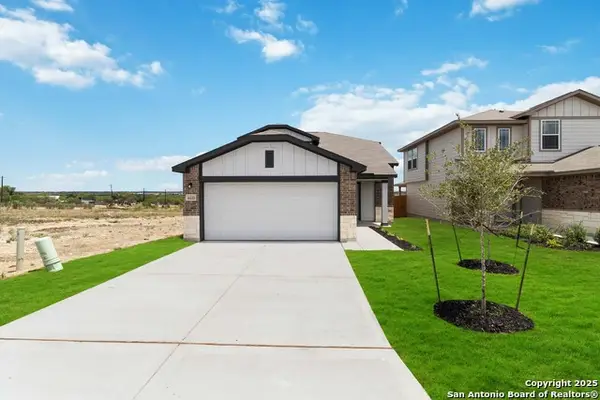 $314,650Active4 beds 4 baths1,997 sq. ft.
$314,650Active4 beds 4 baths1,997 sq. ft.571 River Run, San Antonio, TX 78219
MLS# 1893610Listed by: THE SIGNORELLI COMPANY 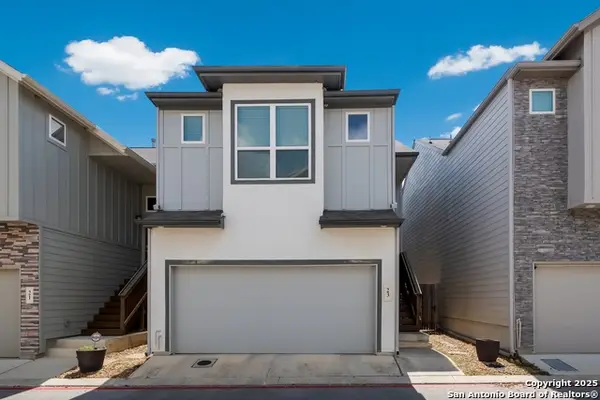 $319,990Active3 beds 3 baths1,599 sq. ft.
$319,990Active3 beds 3 baths1,599 sq. ft.6446 Babcock Rd #23, San Antonio, TX 78249
MLS# 1880479Listed by: EXP REALTY- New
 $165,000Active0.17 Acres
$165,000Active0.17 Acres706 Delaware, San Antonio, TX 78210
MLS# 1888081Listed by: COMPASS RE TEXAS, LLC - New
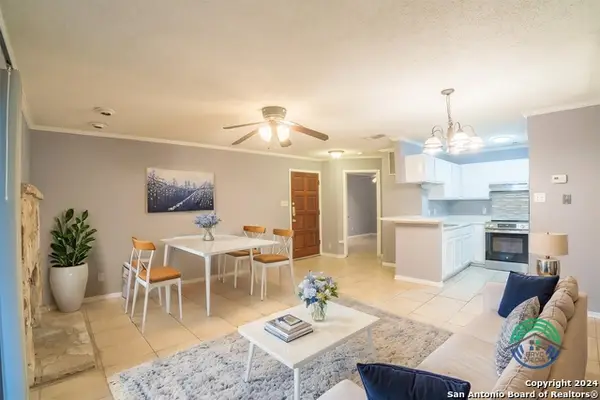 $118,400Active1 beds 1 baths663 sq. ft.
$118,400Active1 beds 1 baths663 sq. ft.5322 Medical Dr #B103, San Antonio, TX 78240
MLS# 1893122Listed by: NIVA REALTY - New
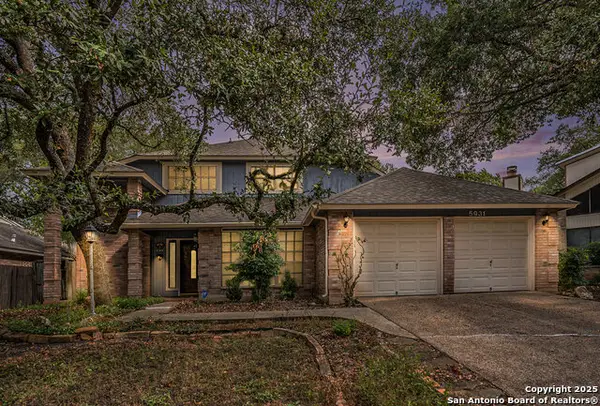 $320,000Active3 beds 2 baths1,675 sq. ft.
$320,000Active3 beds 2 baths1,675 sq. ft.5931 Woodridge Rock, San Antonio, TX 78249
MLS# 1893550Listed by: LPT REALTY, LLC - New
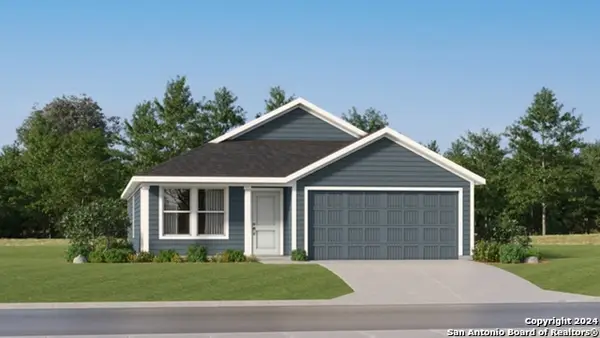 $221,999Active3 beds 2 baths1,474 sq. ft.
$221,999Active3 beds 2 baths1,474 sq. ft.4606 Legacy Point, Von Ormy, TX 78073
MLS# 1893613Listed by: MARTI REALTY GROUP - New
 $525,000Active1 beds 2 baths904 sq. ft.
$525,000Active1 beds 2 baths904 sq. ft.123 Lexington Ave #1408, San Antonio, TX 78205
MLS# 5550167Listed by: EXP REALTY, LLC - New
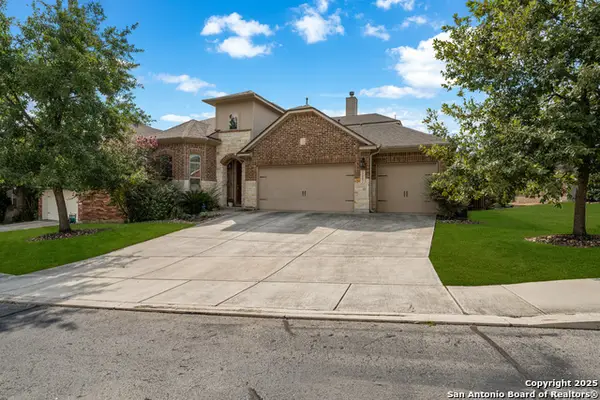 $510,000Active4 beds 4 baths2,945 sq. ft.
$510,000Active4 beds 4 baths2,945 sq. ft.25007 Seal Cove, San Antonio, TX 78255
MLS# 1893525Listed by: KELLER WILLIAMS HERITAGE - New
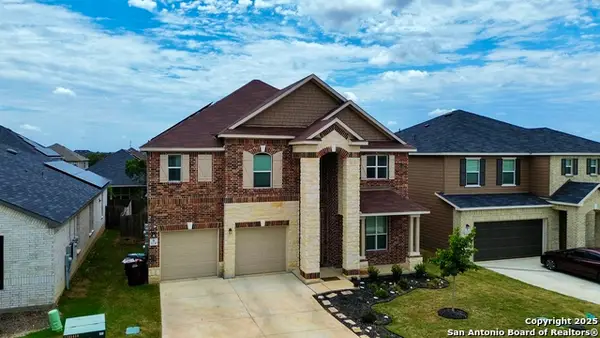 $415,000Active3 beds 3 baths2,756 sq. ft.
$415,000Active3 beds 3 baths2,756 sq. ft.5230 Wolf Bane, San Antonio, TX 78261
MLS# 1893506Listed by: KELLER WILLIAMS CITY-VIEW
