- ERA
- Texas
- San Antonio
- 410 Riddle St
410 Riddle St, San Antonio, TX 78210
Local realty services provided by:ERA Experts
410 Riddle St,San Antonio, TX 78210
$288,000
- 1 Beds
- 1 Baths
- 689 sq. ft.
- Single family
- Active
Listed by: shana avery(210) 789-0600, Shana@SARealtyGroup.com
Office: fathom realty
MLS#:1898218
Source:LERA
Price summary
- Price:$288,000
- Price per sq. ft.:$418
About this home
*EDIT: NEW 30-concrete-pier foundation with transferrable warranty.* Square footage can be deceiving! Such is the case in this charming Lavaca/Southtown home located just blocks from beautiful Downtown San Antonio. Thanks to incredibly efficient finish and storage choices, this thoughtfully updated home feels much larger than its square footage suggests. Be sure to note the home's following attributes: * fabulous covered front porch spanning the entire front of the home (just needs a porch swing at each end!) * matching statement/vintage front doors * new standing seam/lifetime metal roof * new energy efficient mini split heating and cooling omits the need for space-sucking ducts and provides zone-specific heating and cooling, eliminating energy loss that occurs with traditional central AC systems, especially in smaller spaces * original hardwood floors, doors, and doorknobs throughout * 12' ceilings and plenty of windows allow for excellent light throughout the space * smart use of built-ins and nontraditional loft space provide efficient storage beyond what's standard in smaller homes * all appliances convey (stove/fridge/dishwasher/washer/dryer) * storage shed for laundry, gardening equipment, recreational items * fenced backyard provides nice space for garden/hangout time, and privacy/safety for people and pets Lovely neighbors abound in this downtown hood offering excellent access to great food, fabulous public art, King William Fair, Hemisfair, and downtown SA. Don't miss the opportunity to make this super sweet home and community yours. Thank you for your interest in this truly special home!
Contact an agent
Home facts
- Year built:1908
- Listing ID #:1898218
- Added:149 day(s) ago
- Updated:February 01, 2026 at 06:23 PM
Rooms and interior
- Bedrooms:1
- Total bathrooms:1
- Full bathrooms:1
- Living area:689 sq. ft.
Heating and cooling
- Heating:3+ Units, Electric
Structure and exterior
- Roof:Metal
- Year built:1908
- Building area:689 sq. ft.
- Lot area:0.07 Acres
Schools
- High school:Brackenridge
- Middle school:Poe
- Elementary school:Bonham
Utilities
- Water:City
- Sewer:City
Finances and disclosures
- Price:$288,000
- Price per sq. ft.:$418
- Tax amount:$6,100 (2025)
New listings near 410 Riddle St
- New
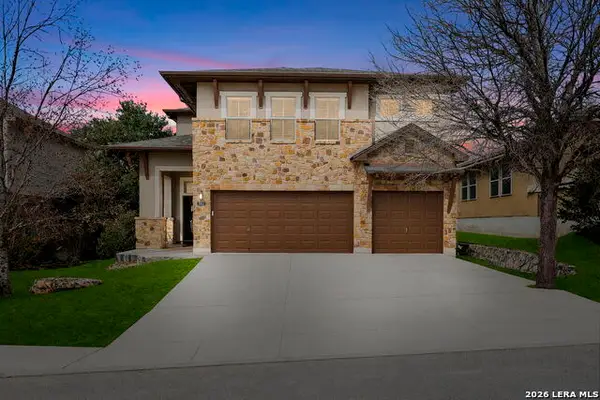 $510,000Active4 beds 3 baths3,007 sq. ft.
$510,000Active4 beds 3 baths3,007 sq. ft.1417 Tanager Ct, San Antonio, TX 78260
MLS# 1938139Listed by: COLDWELL BANKER D'ANN HARPER - New
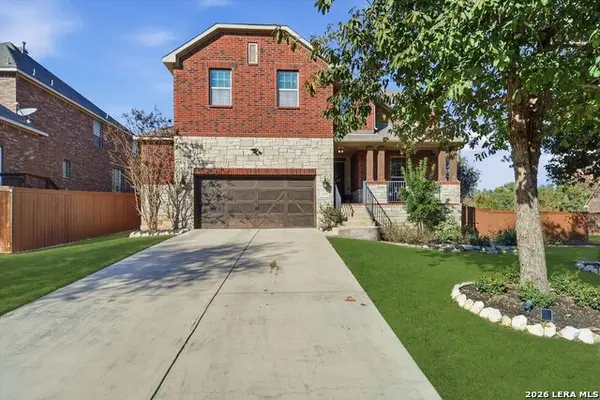 $620,000Active5 beds 3 baths3,428 sq. ft.
$620,000Active5 beds 3 baths3,428 sq. ft.3715 Sunset Heights, San Antonio, TX 78261
MLS# 1938130Listed by: KELLER WILLIAMS HERITAGE - New
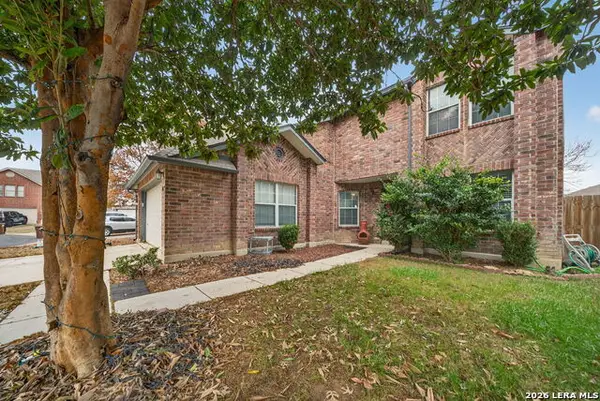 $351,000Active4 beds 3 baths3,020 sq. ft.
$351,000Active4 beds 3 baths3,020 sq. ft.10619 Triggers, San Antonio, TX 78254
MLS# 1938138Listed by: CA & COMPANY, REALTORS - New
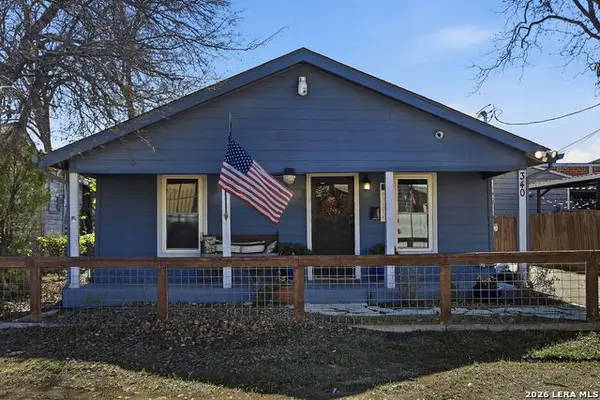 $369,000Active3 beds 2 baths1,118 sq. ft.
$369,000Active3 beds 2 baths1,118 sq. ft.340 Simon, San Antonio, TX 78204
MLS# 1938128Listed by: EXP REALTY - New
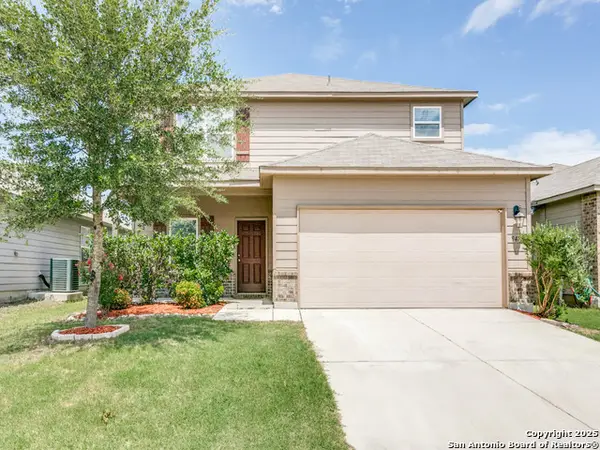 $245,000Active3 beds 3 baths1,984 sq. ft.
$245,000Active3 beds 3 baths1,984 sq. ft.9410 Sandy Ridge, San Antonio, TX 78239
MLS# 1938120Listed by: STARBRIGHT REALTY - New
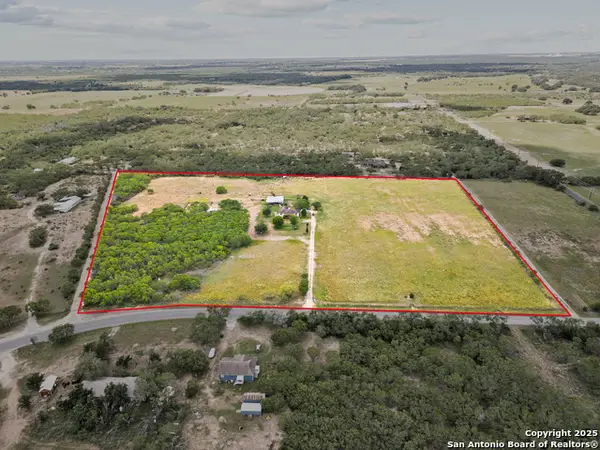 $650,000Active4 beds 2 baths2,060 sq. ft.
$650,000Active4 beds 2 baths2,060 sq. ft.425 Old Pleasanton, San Antonio, TX 78264
MLS# 1938121Listed by: SAN ANTONIO ELITE REALTY - New
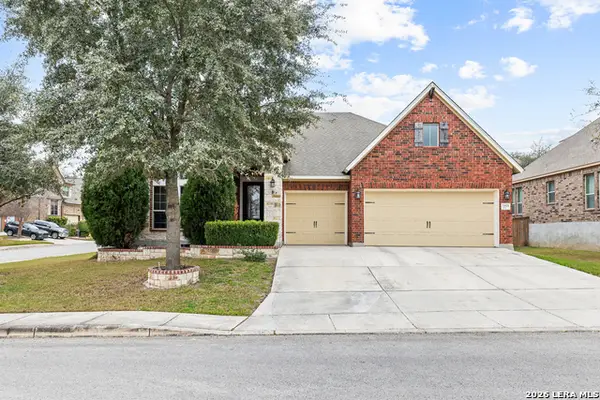 $415,000Active3 beds 3 baths2,504 sq. ft.
$415,000Active3 beds 3 baths2,504 sq. ft.3401 Coryell, San Antonio, TX 78253
MLS# 1938122Listed by: SAN ANTONIO ELITE REALTY - New
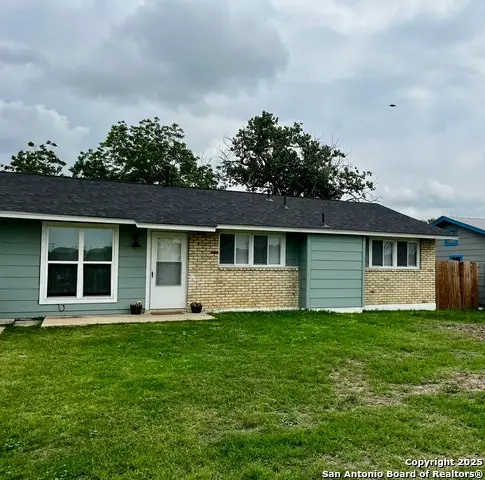 $199,900Active5 beds 3 baths1,364 sq. ft.
$199,900Active5 beds 3 baths1,364 sq. ft.1519 Hunter, San Antonio, TX 78224
MLS# 1938126Listed by: CENTRAL METRO REALTY - Open Sat, 11am to 2pmNew
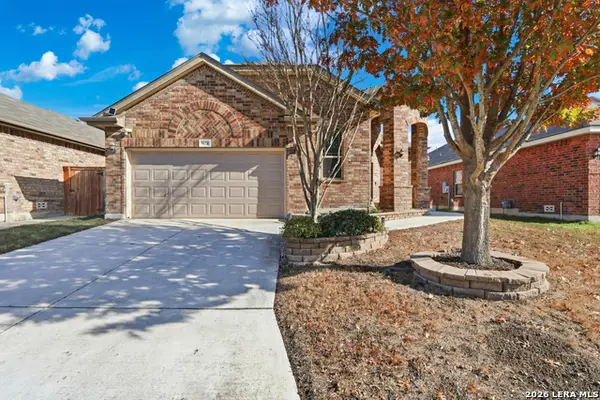 $369,999Active3 beds 2 baths2,131 sq. ft.
$369,999Active3 beds 2 baths2,131 sq. ft.9618 Bricewood Tree, San Antonio, TX 78254
MLS# 1938107Listed by: REAL BROKER, LLC - New
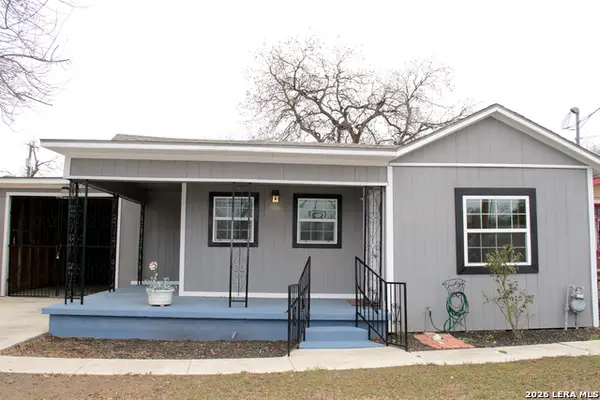 $180,000Active3 beds 2 baths969 sq. ft.
$180,000Active3 beds 2 baths969 sq. ft.1406 Castroville, San Antonio, TX 78237
MLS# 1938109Listed by: CENTURY 21 SCOTT MYERS, REALTORS

