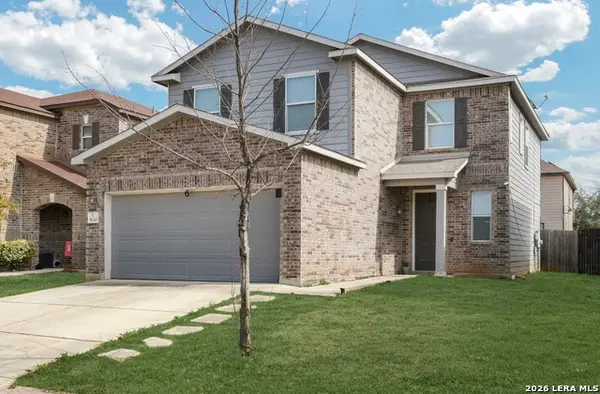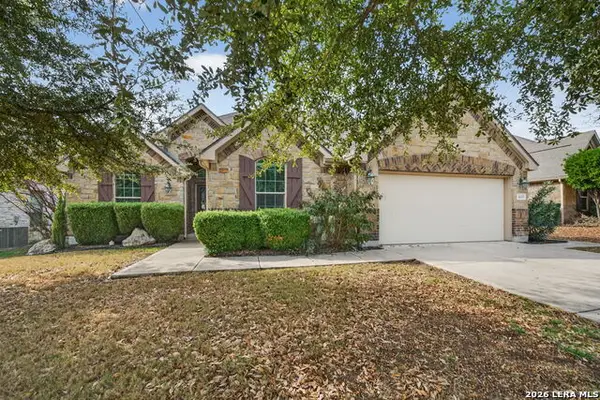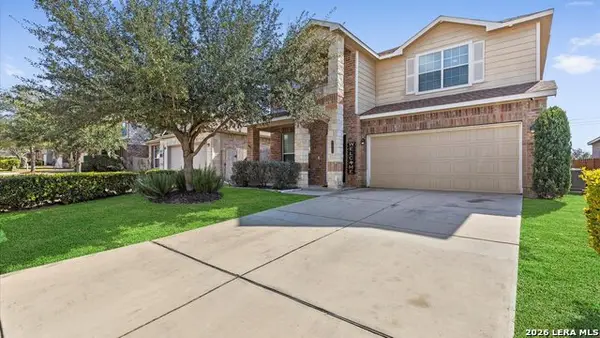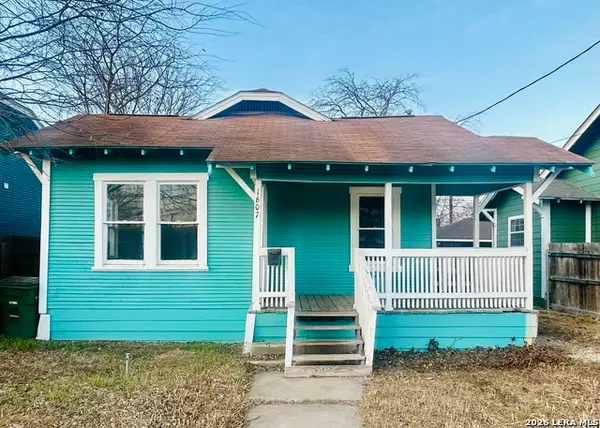- ERA
- Texas
- San Antonio
- 414 Spacious Sky
414 Spacious Sky, San Antonio, TX 78260
Local realty services provided by:ERA Experts
414 Spacious Sky,San Antonio, TX 78260
$699,995
- 4 Beds
- 3 Baths
- 2,660 sq. ft.
- Single family
- Active
Listed by: derrell skillman(210) 789-2608, derrell.skillman@redfin.com
Office: redfin corporation
MLS#:1916380
Source:LERA
Price summary
- Price:$699,995
- Price per sq. ft.:$263.16
- Monthly HOA dues:$31.67
About this home
Incredible Opportunity to Own a Slice of Country Paradise! This stunning rustic Hill Country-style home, built by Serenity Custom Homes, is nestled on a Texas-sized 0.61-acre lot surrounded by mature trees and nature-inspired settings. With showstopping curb appeal and a spacious front porch, it's the perfect spot to enjoy your morning coffee at sunrise or unwind after a long day. Inside, the 1.5-story open floor plan was thoughtfully designed for seamless indoor-outdoor living, ideal for both everyday comfort and entertaining. Exquisite craftsmanship shines throughout - from the cozy floor-to-ceiling stone fireplace and sliding barn door, to the custom wood trim framing the family room entryway, adding warmth and rustic sophistication. The main-level primary retreat offers a private escape with a large walk-in closet, walk-in shower, and soaking tub - a perfect place to relax and recharge. Upstairs, the expansive 4th bedroom with its own full bath provides flexibility for a guest suite, mother-in-law retreat, or an impressive game or media room tailored to your needs. Step outside to your one-of-a-kind backyard oasis, featuring a large deck overlooking the sparkling pool - the ultimate backdrop for entertaining or enjoying peaceful Texas evenings. Located in a community with resort-style amenities, this home delivers the feeling of a year-round vacation. Truly, a rare find that captures the perfect balance of rustic charm and modern comfort.
Contact an agent
Home facts
- Year built:2005
- Listing ID #:1916380
- Added:93 day(s) ago
- Updated:January 31, 2026 at 02:46 PM
Rooms and interior
- Bedrooms:4
- Total bathrooms:3
- Full bathrooms:3
- Living area:2,660 sq. ft.
Heating and cooling
- Cooling:Two Central
- Heating:Electric, Heat Pump
Structure and exterior
- Roof:Composition, Metal
- Year built:2005
- Building area:2,660 sq. ft.
- Lot area:0.61 Acres
Schools
- High school:Pieper
- Middle school:Pieper Ranch
- Elementary school:Timberwood Park
Utilities
- Sewer:Septic
Finances and disclosures
- Price:$699,995
- Price per sq. ft.:$263.16
- Tax amount:$11,469 (2024)
New listings near 414 Spacious Sky
- New
 $244,000Active3 beds 3 baths2,249 sq. ft.
$244,000Active3 beds 3 baths2,249 sq. ft.9630 Pleasanton Pl, San Antonio, TX 78221
MLS# 1937996Listed by: 1ST CHOICE WEST - New
 $224,900Active3 beds 2 baths1,373 sq. ft.
$224,900Active3 beds 2 baths1,373 sq. ft.6614 Carmona, San Antonio, TX 78252
MLS# 1937998Listed by: KELLER WILLIAMS CITY-VIEW - New
 $425,000Active4 beds 3 baths2,355 sq. ft.
$425,000Active4 beds 3 baths2,355 sq. ft.7014 Andtree, San Antonio, TX 78250
MLS# 1937987Listed by: KELLER WILLIAMS HERITAGE - New
 $329,000Active3 beds 3 baths2,190 sq. ft.
$329,000Active3 beds 3 baths2,190 sq. ft.8414 Point Quail, San Antonio, TX 78250
MLS# 1937989Listed by: RESI REALTY, LLC - New
 $365,000Active4 beds 3 baths2,257 sq. ft.
$365,000Active4 beds 3 baths2,257 sq. ft.4619 Amos Pollard, San Antonio, TX 78253
MLS# 1937990Listed by: KELLER WILLIAMS HERITAGE - New
 $399,999Active5 beds 3 baths2,514 sq. ft.
$399,999Active5 beds 3 baths2,514 sq. ft.12530 Crockett Way, San Antonio, TX 78253
MLS# 1937995Listed by: BENNETT & HUDSON PROPERTIES - New
 $160,000Active2 beds 1 baths892 sq. ft.
$160,000Active2 beds 1 baths892 sq. ft.1607 Hays, San Antonio, TX 78202
MLS# 1937985Listed by: HOME TEAM OF AMERICA - New
 $239,900Active3 beds 2 baths1,411 sq. ft.
$239,900Active3 beds 2 baths1,411 sq. ft.10347 Francisco Way, San Antonio, TX 78109
MLS# 1937968Listed by: LEVI RODGERS REAL ESTATE GROUP - New
 $295,000Active3 beds 1 baths1,204 sq. ft.
$295,000Active3 beds 1 baths1,204 sq. ft.318 Devine St, San Antonio, TX 78210
MLS# 1937971Listed by: RIGEL REALTY LLC - New
 $420,000Active4 beds 3 baths2,731 sq. ft.
$420,000Active4 beds 3 baths2,731 sq. ft.13002 Moselle Frst, Helotes, TX 78023
MLS# 1937972Listed by: REKONNECTION LLC

