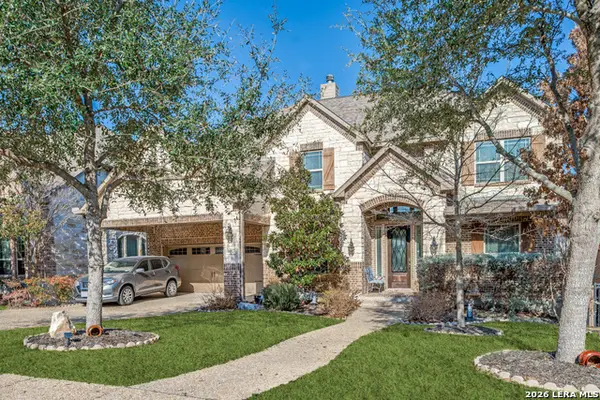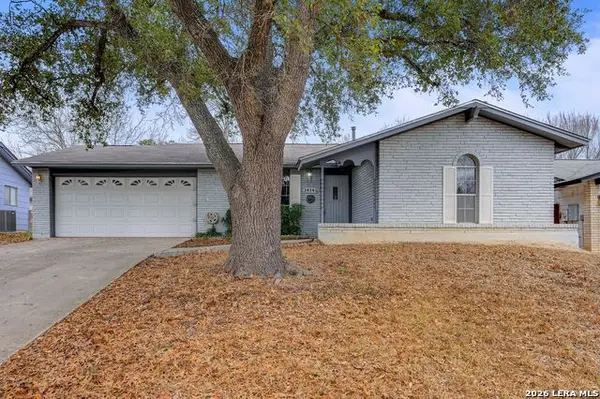4171 Texas Elm, San Antonio, TX 78230
Local realty services provided by:ERA Brokers Consolidated
4171 Texas Elm,San Antonio, TX 78230
$450,000
- 3 Beds
- 4 Baths
- 2,976 sq. ft.
- Townhouse
- Active
Listed by: preston campbell(210) 887-0796, preston333@hotmail.com
Office: swisher + martin realty
MLS#:1926337
Source:LERA
Price summary
- Price:$450,000
- Price per sq. ft.:$151.21
- Monthly HOA dues:$544
About this home
Nestled in the heart of Shavano Park, this two-story luxury garden villa boasts a Tuscan Contemporary design. Features a gourmet kitchen with a granite island, gas cooktop, and Viking stainless appliances. The versatile and open floor plan includes a private interior courtyard, providing ample space for relaxation and entertaining. Throughout the villa, custom designer upgrades add a touch of elegance, while an optional elevator shaft enhances convenience. The master suite boasts a balcony, a private fireplace, and a sitting area. The living room features a fireplace and a wet bar, while the second living area and study are located upstairs. Oversized two-car garage ensures ample parking for guests. Located in the desirable Shavano Park area that is close to the Texas Hill Country, Nature Parks, UTSA, the South Texas Medical Center and other major Entertainment, Shopping and Dining destinations. This home is in Move-In Ready condition and Convenience, Luxury and Enjoyment awaits!
Contact an agent
Home facts
- Year built:2008
- Listing ID #:1926337
- Added:265 day(s) ago
- Updated:February 13, 2026 at 02:47 PM
Rooms and interior
- Bedrooms:3
- Total bathrooms:4
- Full bathrooms:3
- Half bathrooms:1
- Living area:2,976 sq. ft.
Heating and cooling
- Cooling:Two Central
- Heating:Central, Natural Gas
Structure and exterior
- Roof:Composition
- Year built:2008
- Building area:2,976 sq. ft.
Schools
- High school:Clark
- Middle school:Hobby William P.
- Elementary school:Blattman
Utilities
- Water:City, Water System
- Sewer:City, Sewer System
Finances and disclosures
- Price:$450,000
- Price per sq. ft.:$151.21
- Tax amount:$9,502 (2024)
New listings near 4171 Texas Elm
- New
 $175,000Active3 beds 2 baths1,121 sq. ft.
$175,000Active3 beds 2 baths1,121 sq. ft.8406 Forest Ridge, San Antonio, TX 78239
MLS# 1941202Listed by: SIMMONDS REAL ESTATE INC. - New
 $250,000Active2 beds 2 baths1,274 sq. ft.
$250,000Active2 beds 2 baths1,274 sq. ft.2006 W Woodlawn Ave, San Antonio, TX 78201
MLS# 1941204Listed by: ALL CITY SAN ANTONIO REGISTERED SERIES - New
 $534,999Active4 beds 4 baths2,860 sq. ft.
$534,999Active4 beds 4 baths2,860 sq. ft.5119 Espacio, San Antonio, TX 78261
MLS# 1941205Listed by: ALL CITY SAN ANTONIO REGISTERED SERIES - New
 $175,000Active2 beds 1 baths912 sq. ft.
$175,000Active2 beds 1 baths912 sq. ft.9774 Hidden Swan, San Antonio, TX 78250
MLS# 1941203Listed by: REAL BROKER, LLC - New
 $450,000Active4 beds 3 baths2,169 sq. ft.
$450,000Active4 beds 3 baths2,169 sq. ft.9403 Aggie Run, San Antonio, TX 78254
MLS# 1941191Listed by: LPT REALTY, LLC - New
 $137,000Active3 beds 2 baths1,598 sq. ft.
$137,000Active3 beds 2 baths1,598 sq. ft.6615 Lake Cliff, San Antonio, TX 78244
MLS# 1941195Listed by: JANCOVECH REAL ESTATE, LLC - New
 $785,000Active5 beds 4 baths3,804 sq. ft.
$785,000Active5 beds 4 baths3,804 sq. ft.16927 Sonoma Ridge, San Antonio, TX 78255
MLS# 1941176Listed by: MILLENNIA REALTY - New
 $369,000Active3 beds 2 baths1,415 sq. ft.
$369,000Active3 beds 2 baths1,415 sq. ft.23104 S Breeze St, San Antonio, TX 78258
MLS# 1941177Listed by: KELLER WILLIAMS CITY-VIEW - New
 $229,000Active3 beds 2 baths1,257 sq. ft.
$229,000Active3 beds 2 baths1,257 sq. ft.14143 Swallow Dr., San Antonio, TX 78217
MLS# 1941181Listed by: COMPASS RE TEXAS, LLC - SA - New
 $300,000Active4 beds 2 baths1,902 sq. ft.
$300,000Active4 beds 2 baths1,902 sq. ft.258 Empress Brilliant, San Antonio, TX 78253
MLS# 1941188Listed by: REAL BROKER, LLC

