419 N Hackberry, San Antonio, TX 78202
Local realty services provided by:ERA Experts
419 N Hackberry,San Antonio, TX 78202
$433,900
- 3 Beds
- 2 Baths
- 1,426 sq. ft.
- Single family
- Active
Listed by: sharlette scott(210) 630-3034, Sharlette.Scott@gmail.com
Office: radiant realty
MLS#:1898241
Source:SABOR
Price summary
- Price:$433,900
- Price per sq. ft.:$304.28
About this home
Just a stone's throw from downtown San Antonio, nestled in the Historic Dignowity Hill-San Antonio's first exclusive residential suburb boasting rich legacy-lies this stunning 3-bedroom, 2-bath gem. This home features spacious rooms with a fresh modern design and zero carpet for easy maintenance. The open floor plan, adorned with plenty of windows, effortlessly connects the living spaces and allows for an abundance of natural light. The lovely kitchen boasts gorgeous countertops, stylish pendant lighting, a beautiful backsplash, and stainless steel appliances. You'll appreciate the beautiful fixtures, modern 5-paneled doors, and a tiled decorative nook wall that enhance the home's overall aesthetic. Additionally, the washer and dryer, along with a state-of-the-art security system that you can control remotely, are included!! The owner's ensuite and the second bath both feature luxurious tiled walk-in showers, adding to the extensive list of modern features. Step outside to the beautiful backyard, featuring a spacious deck, a grand pergola with a hammock for ultimate relaxation, and a privacy fence with low-maintenance zero-scaping. Amazing skyline views await you as you get the vibrant city life without the constant hustle and bustle right outside your door. Think quick trips to trendy restaurants, local art shows, farmer's market, historic district tours, leisurely strolls in the park, and a calendar packed with community events. With easy access to HWY 281, as well as within 3-5 minutes of the trendy Pearl District, King Williams Historic District, and the artsy & eclectic Southtown, this amazing home is truly a must-see, blending historic charm with contemporary living!
Contact an agent
Home facts
- Year built:2017
- Listing ID #:1898241
- Added:104 day(s) ago
- Updated:December 17, 2025 at 05:38 PM
Rooms and interior
- Bedrooms:3
- Total bathrooms:2
- Full bathrooms:2
- Living area:1,426 sq. ft.
Heating and cooling
- Cooling:One Central
- Heating:Central, Electric
Structure and exterior
- Roof:Composition
- Year built:2017
- Building area:1,426 sq. ft.
- Lot area:0.1 Acres
Schools
- High school:Brackenridge
- Middle school:Bowden
- Elementary school:Call District
Utilities
- Water:City, Water System
- Sewer:City, Sewer System
Finances and disclosures
- Price:$433,900
- Price per sq. ft.:$304.28
- Tax amount:$9,368 (2025)
New listings near 419 N Hackberry
- New
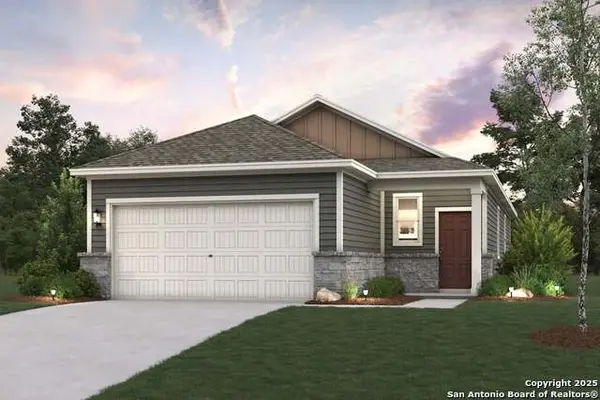 $256,455Active3 beds 2 baths1,388 sq. ft.
$256,455Active3 beds 2 baths1,388 sq. ft.4707 Artichoke Flds, San Antonio, TX 78222
MLS# 1929310Listed by: EXP REALTY - New
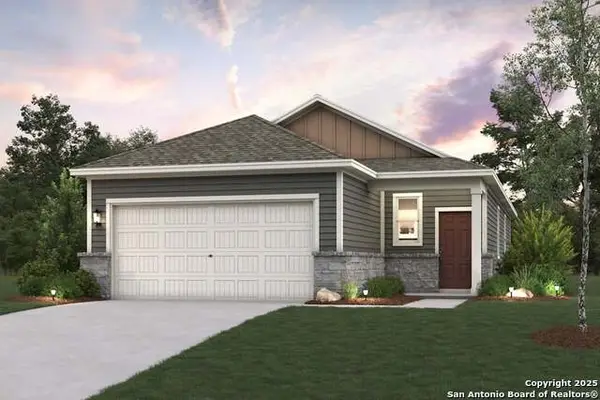 $255,730Active3 beds 2 baths1,388 sq. ft.
$255,730Active3 beds 2 baths1,388 sq. ft.4818 Sahara Vlys, San Antonio, TX 78222
MLS# 1929315Listed by: EXP REALTY - New
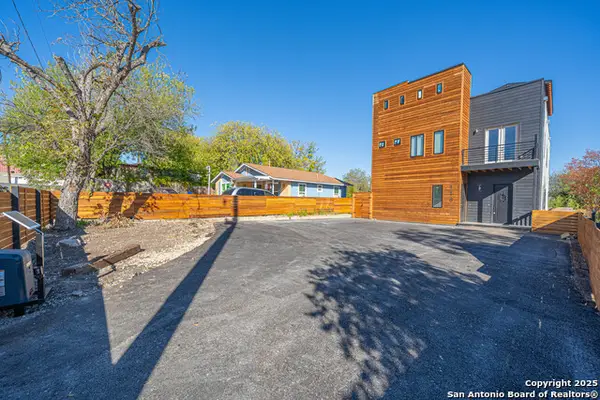 $750,000Active-- beds -- baths
$750,000Active-- beds -- baths118 Clark Ave, San Antonio, TX 78203
MLS# 1929319Listed by: LONGHORN REALTY - New
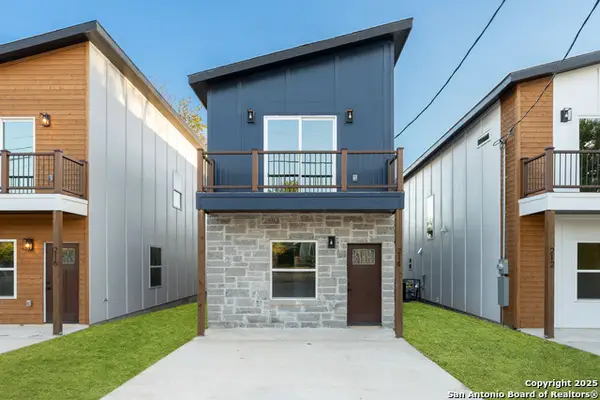 $275,000Active3 beds 3 baths1,750 sq. ft.
$275,000Active3 beds 3 baths1,750 sq. ft.214 Cooper St, San Antonio, TX 78210
MLS# 1929325Listed by: EXP REALTY - New
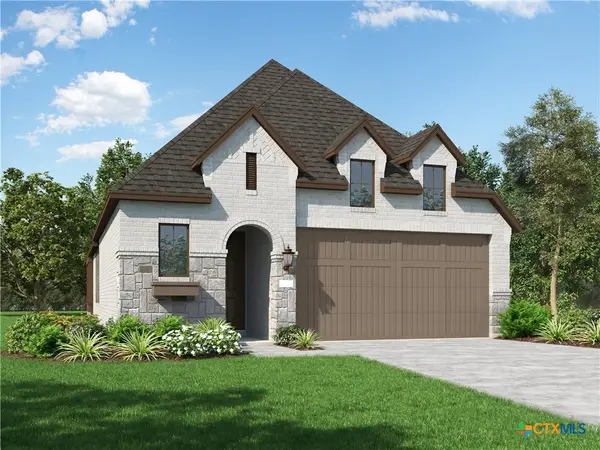 $469,560Active3 beds 3 baths1,866 sq. ft.
$469,560Active3 beds 3 baths1,866 sq. ft.2249 Altiplano, San Antonio, TX 78245
MLS# 600243Listed by: HIGHLAND HOMES REALTY - New
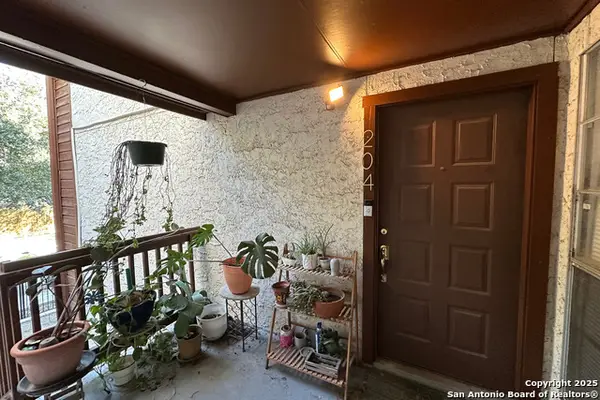 $175,000Active2 beds 2 baths925 sq. ft.
$175,000Active2 beds 2 baths925 sq. ft.10527 Perrin Beitel #B204, San Antonio, TX 78217
MLS# 1929296Listed by: REDBIRD REALTY LLC - New
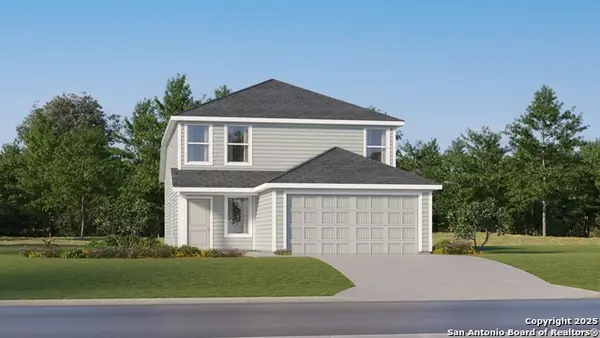 $213,999Active4 beds 3 baths1,867 sq. ft.
$213,999Active4 beds 3 baths1,867 sq. ft.20506 Fire Stone, San Antonio, TX 78264
MLS# 1929282Listed by: MARTI REALTY GROUP - New
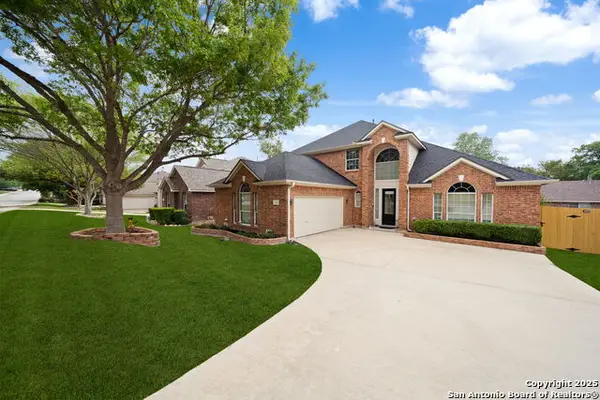 $519,900Active5 beds 4 baths3,427 sq. ft.
$519,900Active5 beds 4 baths3,427 sq. ft.1018 Peg Oak, San Antonio, TX 78258
MLS# 1929285Listed by: DREAMCATCHERS REALTY - New
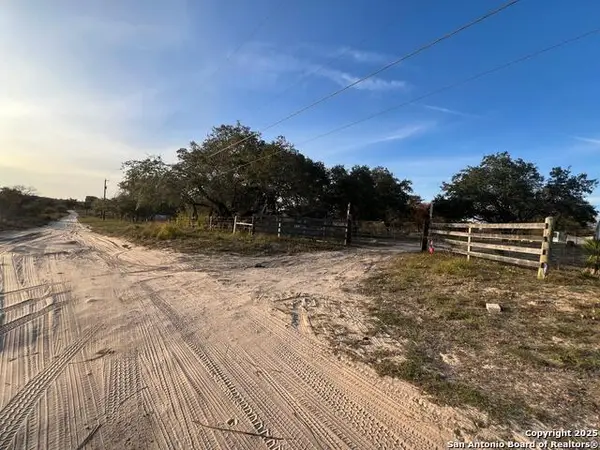 $165,000Active2.95 Acres
$165,000Active2.95 Acres735 Hume, San Antonio, TX 78264
MLS# 1929288Listed by: MISSION REAL ESTATE GROUP - New
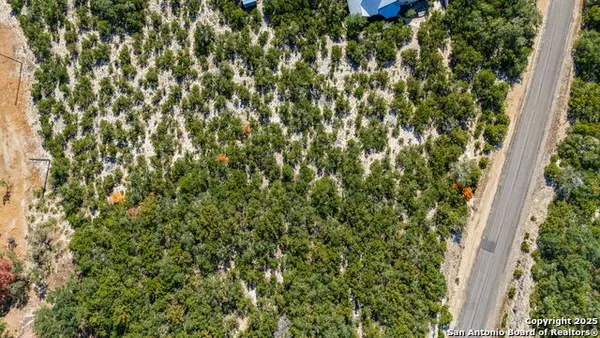 $259,000Active2.9 Acres
$259,000Active2.9 Acres23625 Up Mountain Trail, San Antonio, TX 78255
MLS# 1929290Listed by: EXQUISITE PROPERTIES, LLC
