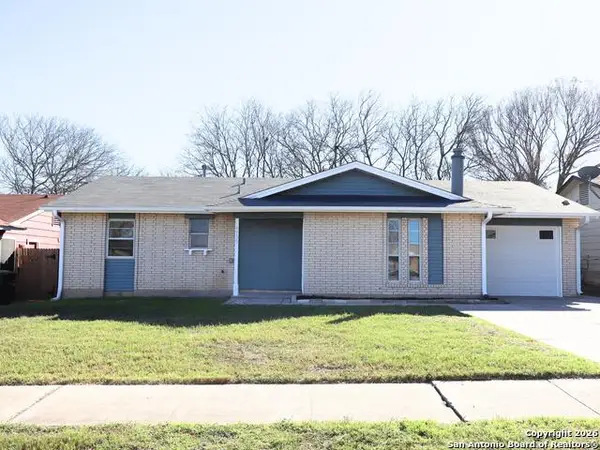42 Courtside Cir, San Antonio, TX 78216
Local realty services provided by:ERA Experts
42 Courtside Cir,San Antonio, TX 78216
$492,000
- 3 Beds
- 3 Baths
- 2,519 sq. ft.
- Single family
- Active
Listed by: lisa vaughn(210) 789-9291, Lvaughn@cbharper.com
Office: coldwell banker d'ann harper
MLS#:1887973
Source:SABOR
Price summary
- Price:$492,000
- Price per sq. ft.:$195.32
- Monthly HOA dues:$166.67
About this home
Tucked within the quiet, gated community of Racquet Club at Camino Real, this Don Craighead custom home blends refined design with a serene lifestyle. Backing to a lush greenbelt with direct access to walking trails and just moments from SilverHorn Golf Course, this 3-bedroom, 2.5-bathroom residence offers privacy, comfort, and convenience. Thoughtful upgrades throughout include a fully renovated kitchen with stylish finishes and a stunning custom front door that makes a lasting first impression. The spacious living area flows seamlessly into dining spaces designed for both entertaining and everyday ease. A dedicated study offers privacy and focus-ideal for anyone working from home. A cozy fireplace in the primary suite adds warmth and charm, while the spa-like en suite bathroom features a walk-in closet, dual vanities, and a relaxing jacuzzi tub and shower combo. Outside your doorstep, the community shines with amenities. Enjoy access to a fully equipped clubhouse with a modern kitchen, outdoor grills, a year-round pool and hot tub, and courts for tennis, basketball, and pickleball. From peaceful mornings on the back patio to social evenings at the clubhouse, this home offers a lifestyle of leisure and elegance in one of San Antonio's most desirable communities.Conveniently located near Loop 1604, I-10, Loop 410, and Hwy 281-yet tucked away from the noise. Schedule your private tour today, Its a must see!!
Contact an agent
Home facts
- Year built:1990
- Listing ID #:1887973
- Added:158 day(s) ago
- Updated:December 29, 2025 at 01:11 AM
Rooms and interior
- Bedrooms:3
- Total bathrooms:3
- Full bathrooms:2
- Half bathrooms:1
- Living area:2,519 sq. ft.
Heating and cooling
- Cooling:One Central
- Heating:Central, Natural Gas
Structure and exterior
- Roof:Composition
- Year built:1990
- Building area:2,519 sq. ft.
- Lot area:0.19 Acres
Schools
- High school:Churchill
- Middle school:Bradley
- Elementary school:Hidden Forest
Utilities
- Water:City
- Sewer:City
Finances and disclosures
- Price:$492,000
- Price per sq. ft.:$195.32
- Tax amount:$10,558 (2024)
New listings near 42 Courtside Cir
- New
 $475,000Active3 beds 2 baths2,704 sq. ft.
$475,000Active3 beds 2 baths2,704 sq. ft.23740 Beaver Creek, San Antonio, TX 78258
MLS# 1929512Listed by: KELLER WILLIAMS HERITAGE - New
 $299,900Active4 beds 3 baths3,378 sq. ft.
$299,900Active4 beds 3 baths3,378 sq. ft.6903 Beech Trail Drive, San Antonio, TX 78244
MLS# 57384787Listed by: EXP REALTY LLC - New
 $375,995Active4 beds 4 baths2,769 sq. ft.
$375,995Active4 beds 4 baths2,769 sq. ft.7730 Coffee, San Antonio, TX 78252
MLS# 1931826Listed by: TEXAS HOME REALTY - New
 $384,235Active4 beds 3 baths
$384,235Active4 beds 3 baths4706 Fireweed Court, San Antonio, TX 78263
MLS# 1931829Listed by: CASTLEROCK REALTY, LLC - New
 $225,000Active3 beds 2 baths1,496 sq. ft.
$225,000Active3 beds 2 baths1,496 sq. ft.9834 Dull Knife, San Antonio, TX 78239
MLS# 1931837Listed by: RE/MAX PREFERRED, REALTORS - New
 $299,000Active-- beds -- baths1,904 sq. ft.
$299,000Active-- beds -- baths1,904 sq. ft.14427 Woods Hole, San Antonio, TX 78233
MLS# 1931838Listed by: BEYCOME BROKERAGE REALTY LLC - New
 $239,900Active3 beds 2 baths1,240 sq. ft.
$239,900Active3 beds 2 baths1,240 sq. ft.131 Chicago, San Antonio, TX 78210
MLS# 1931839Listed by: EXP REALTY - New
 $179,900Active3 beds 2 baths1,101 sq. ft.
$179,900Active3 beds 2 baths1,101 sq. ft.117 Magendie, San Antonio, TX 78210
MLS# 1931841Listed by: EXP REALTY - New
 $234,900Active3 beds 1 baths1,184 sq. ft.
$234,900Active3 beds 1 baths1,184 sq. ft.4930 Casa Espana, San Antonio, TX 78233
MLS# 1931793Listed by: BEYCOME BROKERAGE REALTY LLC - New
 $351,500Active4 beds 2 baths1,901 sq. ft.
$351,500Active4 beds 2 baths1,901 sq. ft.5012 Rancagua, Converse, TX 78109
MLS# 1931796Listed by: KELLER WILLIAMS HERITAGE
