421 E Hildebrand, San Antonio, TX 78212
Local realty services provided by:ERA Experts
Listed by: binkan cinaroglu(210) 241-4550, binkan.cinaroglu@sothebysrealty.com
Office: kuper sotheby's int'l realty
MLS#:1886156
Source:LERA
Price summary
- Price:$995,000
- Price per sq. ft.:$398.32
About this home
An architectural gem in the heart of San Antonio, this refined residence blends historic charm with the modern sophistication today's luxury buyers expect. The stately 3-bedroom, 2.5-bath main home has been meticulously reimagined with exceptional craftsmanship and is accompanied by two additional living quarters located at the rear of the property. Inside, vaulted ceilings, heirloom-quality finishes, and custom cabinetry create a timeless setting. The chef’s kitchen is both striking and functional, featuring hand-selected stone, high-end fixtures, and seamless cabinetry designed for elevated everyday living. Just off the main living area, a sunroom framed by exposed wooden beams and artisan tile serves as a year-round retreat, ideal for quiet mornings or refined entertaining. The upstairs primary suite offers a private escape, with a sculptural soaking tub, expansive walk-in shower, and custom built-ins that balance luxury with thoughtful design. Outdoor living takes center stage with a deep covered veranda overlooking a professionally landscaped backyard. A cascading waterfall flows into a glistening pool, framed by mature foliage for complete privacy and tranquility. A fully detached two-story guest house completes the estate, featuring two private bedrooms, two full bathrooms, and a full kitchen. Perfect for hosting extended family, accommodating staff, or generating income, this separate residence offers rare flexibility without compromising the integrity of the main home. Situated in a quiet residential enclave just minutes from The Pearl and San Antonio’s cultural corridor, this legacy property in Olmos Park offers timeless architecture, exceptional craftsmanship, and a lifestyle rooted in privacy and prestige.
Contact an agent
Home facts
- Year built:1929
- Listing ID #:1886156
- Added:214 day(s) ago
- Updated:February 22, 2026 at 02:44 PM
Rooms and interior
- Bedrooms:3
- Total bathrooms:3
- Full bathrooms:2
- Half bathrooms:1
- Living area:2,498 sq. ft.
Heating and cooling
- Cooling:Two Central
- Heating:Central, Natural Gas
Structure and exterior
- Roof:Tile
- Year built:1929
- Building area:2,498 sq. ft.
- Lot area:0.25 Acres
Schools
- High school:Edison
- Middle school:Hawthorne Academy
- Elementary school:Hawthorne
Utilities
- Water:Water System
- Sewer:Sewer System
Finances and disclosures
- Price:$995,000
- Price per sq. ft.:$398.32
- Tax amount:$23,560 (2024)
New listings near 421 E Hildebrand
- New
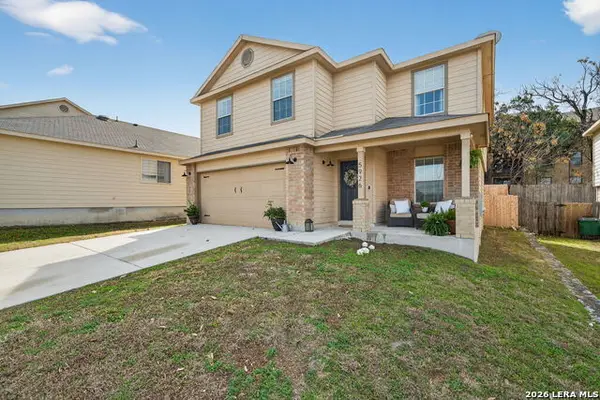 $315,000Active3 beds 3 baths2,124 sq. ft.
$315,000Active3 beds 3 baths2,124 sq. ft.5926 Piedmont Glen, San Antonio, TX 78249
MLS# 1943286Listed by: HOME TEAM OF AMERICA - New
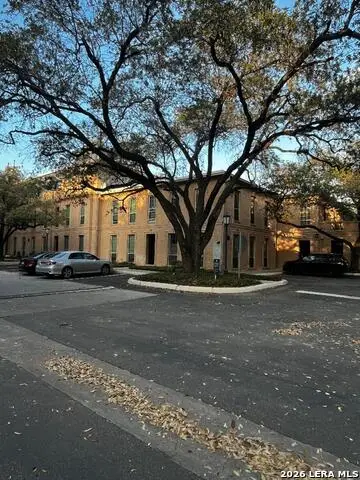 $264,900Active2 beds 2 baths974 sq. ft.
$264,900Active2 beds 2 baths974 sq. ft.7711 Broadway #31C, San Antonio, TX 78209
MLS# 1943278Listed by: SAN ANTONIO ELITE REALTY - New
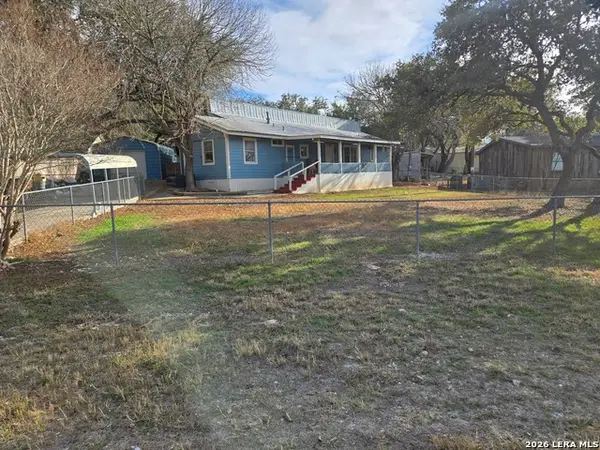 $150,000Active3 beds 3 baths2,007 sq. ft.
$150,000Active3 beds 3 baths2,007 sq. ft.11940 Grapevine, San Antonio, TX 78245
MLS# 1943280Listed by: JOHN CHUNN REALTY, LLC - New
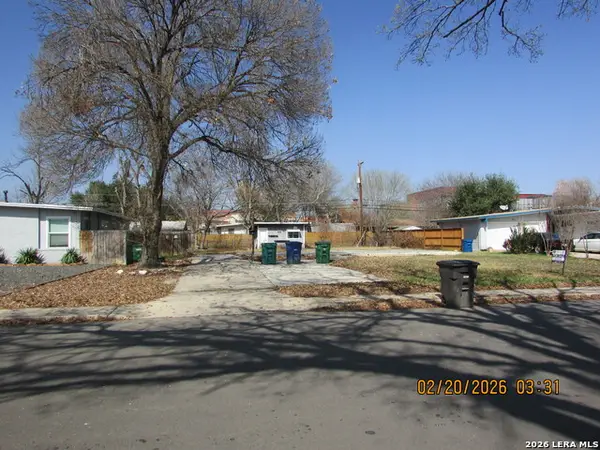 $90,000Active0.21 Acres
$90,000Active0.21 Acres1415 Viewridge, San Antonio, TX 78213
MLS# 1943281Listed by: PREMIER REALTY GROUP PLATINUM - New
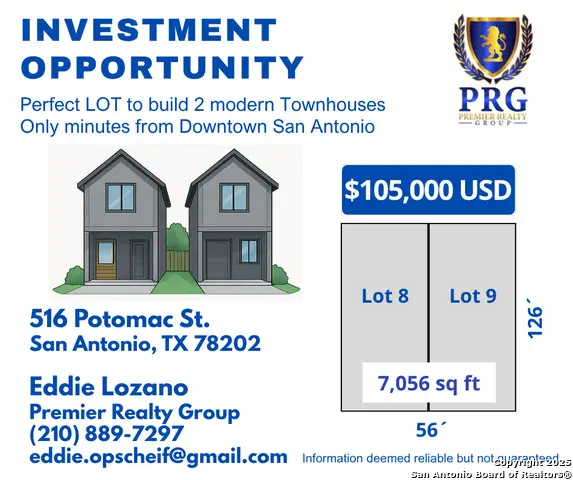 $110,000Active0.16 Acres
$110,000Active0.16 Acres516 Potomac, San Antonio, TX 78202
MLS# 1943282Listed by: PREMIER REALTY GROUP PLATINUM - New
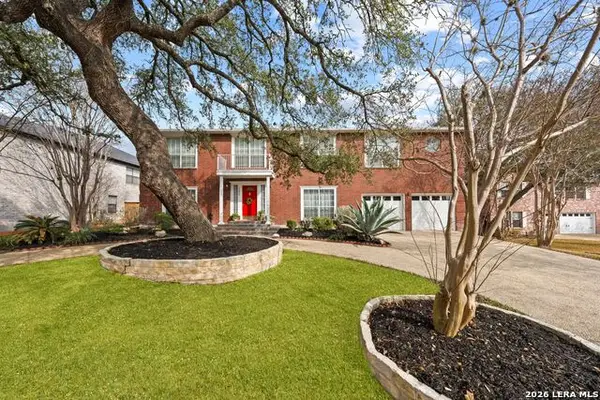 $399,900Active5 beds 4 baths2,989 sq. ft.
$399,900Active5 beds 4 baths2,989 sq. ft.1426 Summit, San Antonio, TX 78258
MLS# 1943263Listed by: MALOUFF REALTY, LLC - New
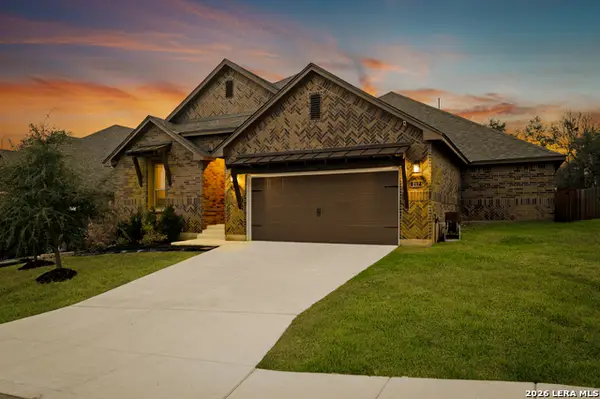 $430,000Active4 beds 4 baths2,730 sq. ft.
$430,000Active4 beds 4 baths2,730 sq. ft.217 James Fannin, San Antonio, TX 78253
MLS# 1943266Listed by: REAL BROKER, LLC - New
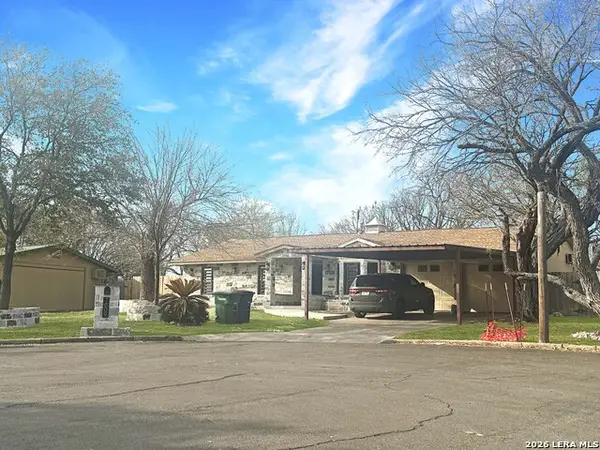 $199,900Active3 beds 2 baths1,327 sq. ft.
$199,900Active3 beds 2 baths1,327 sq. ft.7809 Briargate, San Antonio, TX 78230
MLS# 1943269Listed by: DAVALOS & ASSOCIATES - New
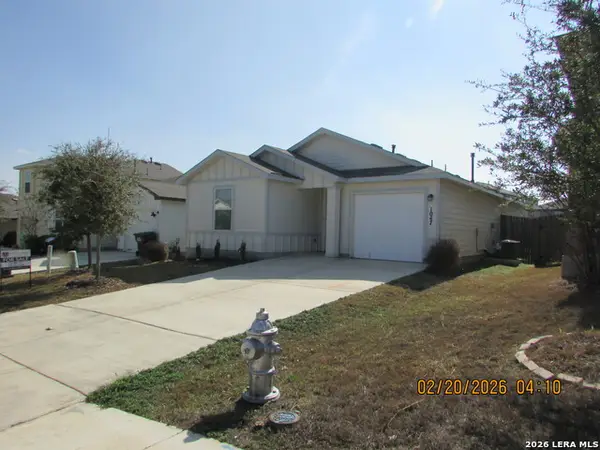 $252,000Active3 beds 2 baths1,120 sq. ft.
$252,000Active3 beds 2 baths1,120 sq. ft.1047 Cozumel Emerald, San Antonio, TX 78253
MLS# 1943270Listed by: PREMIER REALTY GROUP PLATINUM - New
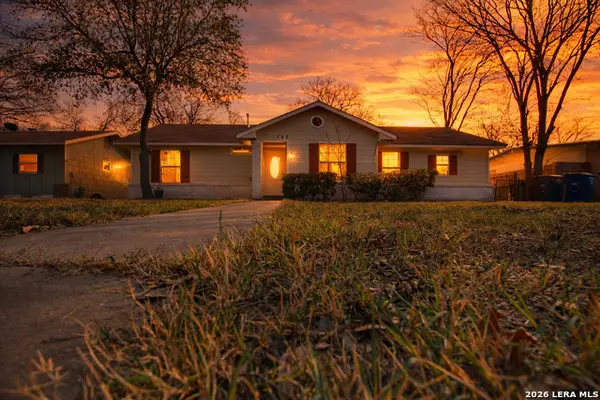 $184,990Active4 beds 3 baths1,516 sq. ft.
$184,990Active4 beds 3 baths1,516 sq. ft.346 Ashland, San Antonio, TX 78218
MLS# 1943275Listed by: REAL BROKER, LLC

