4211 Honeycomb St, San Antonio, TX 78230
Local realty services provided by:ERA EXPERTS
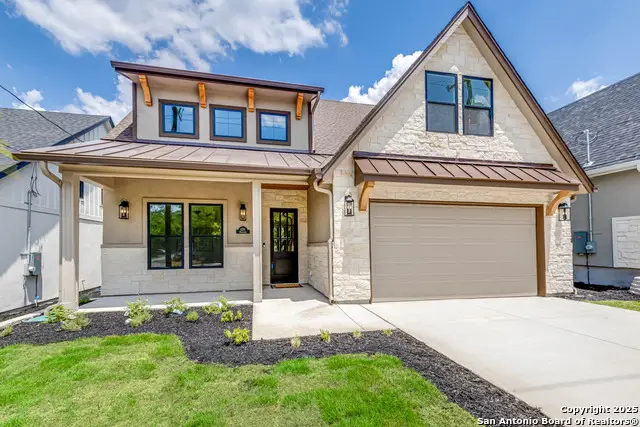
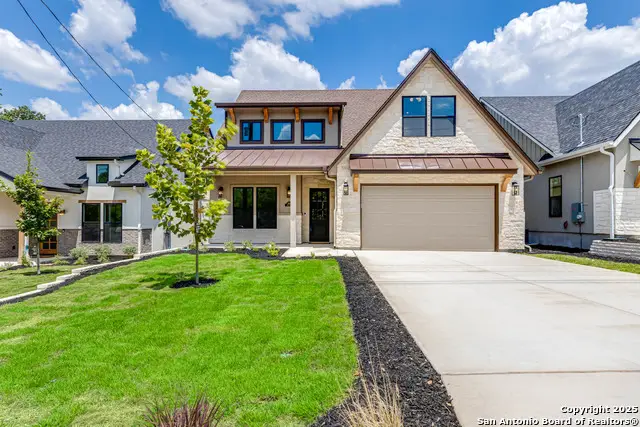
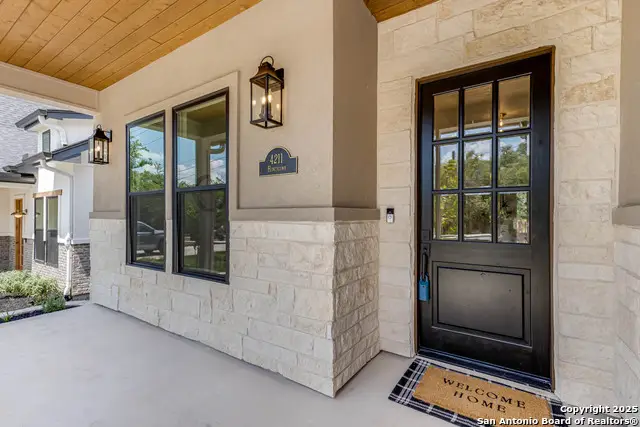
4211 Honeycomb St,San Antonio, TX 78230
$625,000
- 4 Beds
- 4 Baths
- 2,829 sq. ft.
- Single family
- Active
Listed by:ben negru(210) 882-0047, bennegru@yahoo.com
Office:alliance realty group
MLS#:1894617
Source:SABOR
Price summary
- Price:$625,000
- Price per sq. ft.:$220.93
About this home
A one-of-a-kind transitional home where clean lines meet comfortable living. The primary suite is downstairs, a quiet front office sits away from the bedrooms, and an oversized upstairs play area gives everyone room to spread out. Stone and smooth stucco with bronze accents set the tone outside; inside, tall ceilings and custom designer fixtures create a calm backdrop. The windowed living room centers on a marble-surround fireplace and opens to dining and the kitchen with ceiling-height cabinetry. Kitchen includes a custom hood, stainless appliances, a quartz waterfall island with seating, and a separate walk-in pantry. Just steps from the kitchen is the first floor laundry room with cabinets and counter surround; built-in front-load washer and dryer convey. The first-floor primary retreat offers a dual-sink vanity, freestanding soaking tub, large glass shower, and direct access to a generous closet. Upstairs, secondary bedrooms include a true Jack-and-Jill plus another full bath and second floor laundry. Black-framed windows look to mature trees. Two-car garage.
Contact an agent
Home facts
- Year built:2025
- Listing Id #:1894617
- Added:1 day(s) ago
- Updated:August 22, 2025 at 04:23 AM
Rooms and interior
- Bedrooms:4
- Total bathrooms:4
- Full bathrooms:3
- Half bathrooms:1
- Living area:2,829 sq. ft.
Heating and cooling
- Cooling:Two Central
- Heating:Central, Electric
Structure and exterior
- Roof:Composition
- Year built:2025
- Building area:2,829 sq. ft.
- Lot area:0.14 Acres
Schools
- High school:Clark
- Middle school:Hobby William P.
- Elementary school:Howsman
Utilities
- Water:Water System
- Sewer:Sewer System
Finances and disclosures
- Price:$625,000
- Price per sq. ft.:$220.93
- Tax amount:$2,208 (2024)
New listings near 4211 Honeycomb St
- New
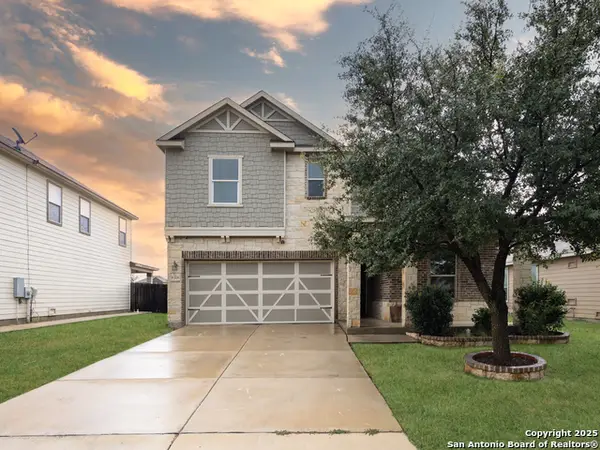 $330,000Active4 beds 3 baths2,409 sq. ft.
$330,000Active4 beds 3 baths2,409 sq. ft.8318 Pioneer, San Antonio, TX 78253
MLS# 1894689Listed by: KELLER WILLIAMS CITY-VIEW - New
 $3,400,000Active3 beds 2 baths2,876 sq. ft.
$3,400,000Active3 beds 2 baths2,876 sq. ft.7193 Old Talley Road #7, San Antonio, TX 78253
MLS# 21039575Listed by: READY REAL ESTATE LLC - New
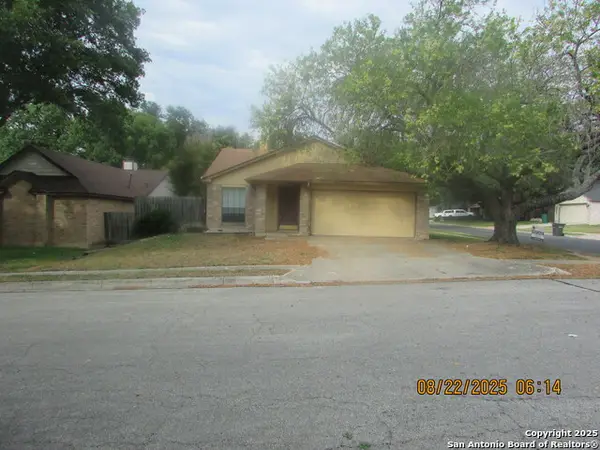 $285,000Active3 beds 2 baths1,646 sq. ft.
$285,000Active3 beds 2 baths1,646 sq. ft.6003 Broadmeadow, San Antonio, TX 78240
MLS# 1894675Listed by: PREMIER REALTY GROUP - New
 $177,999Active2 beds 3 baths1,099 sq. ft.
$177,999Active2 beds 3 baths1,099 sq. ft.11815 Vance Jackson #3106, San Antonio, TX 78230
MLS# 1894677Listed by: CAMBON REALTY LLC - New
 $130,000Active0.54 Acres
$130,000Active0.54 Acres26030 Silver Cloud, San Antonio, TX 78260
MLS# 1894679Listed by: COLDWELL BANKER D'ANN HARPER - New
 $465,000Active4 beds 3 baths2,531 sq. ft.
$465,000Active4 beds 3 baths2,531 sq. ft.25151 Buttermilk Ln, San Antonio, TX 78255
MLS# 1894682Listed by: KELLER WILLIAMS HERITAGE - New
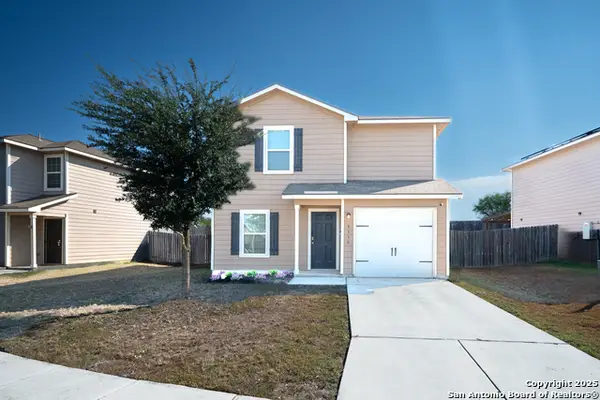 $210,000Active3 beds 3 baths1,415 sq. ft.
$210,000Active3 beds 3 baths1,415 sq. ft.6139 Lakefront, San Antonio, TX 78222
MLS# 1894686Listed by: REDBIRD REALTY LLC - New
 $339,000Active3 beds 3 baths2,211 sq. ft.
$339,000Active3 beds 3 baths2,211 sq. ft.10643 W Military Dr Unit 70, San Antonio, TX 78251
MLS# 1894662Listed by: TEXAS PREMIER REALTY - Open Sat, 11am to 2pmNew
 $650,000Active5 beds 5 baths3,926 sq. ft.
$650,000Active5 beds 5 baths3,926 sq. ft.2015 Sladen Hills, San Antonio, TX 78253
MLS# 1894664Listed by: REAL BROKER, LLC - New
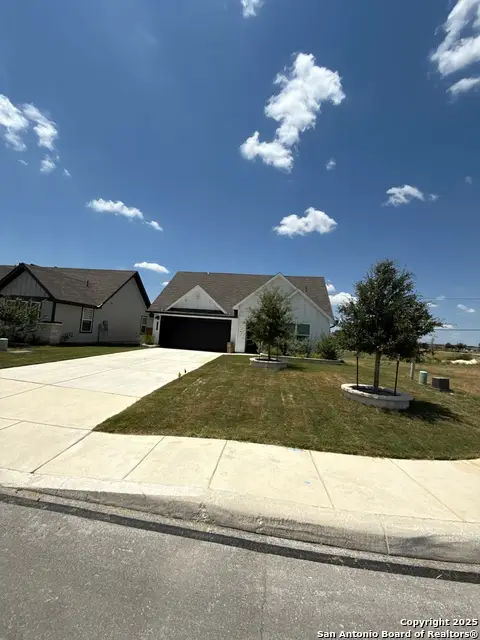 $344,950Active4 beds 3 baths2,024 sq. ft.
$344,950Active4 beds 3 baths2,024 sq. ft.4547 Lampasas Flats, San Antonio, TX 78253
MLS# 1894666Listed by: CENTURY 21 MIDDLETON
