422 Upland, San Antonio, TX 78245
Local realty services provided by:ERA Colonial Real Estate
422 Upland,San Antonio, TX 78245
$275,000
- 4 Beds
- 3 Baths
- 2,857 sq. ft.
- Single family
- Active
Listed by:kelly hover(210) 710-2587, khover76@gmail.com
Office:real broker, llc.
MLS#:1907944
Source:SABOR
Price summary
- Price:$275,000
- Price per sq. ft.:$96.25
- Monthly HOA dues:$76.67
About this home
This stunning 2-story home offers 4 spacious bedrooms and 2.5 baths. The main floor features two large living areas, a generous dining room, and a bright eat-in kitchen with a breakfast bar and a huge walk-in pantry. Recent updates include elegant ceramic tile flooring throughout the first floor. Upstairs, you'll find an oversized master suite complete with a versatile sitting area-perfect for a home office, nursery, or private retreat. Secondary bedrooms are equally impressive, offering plenty of space and large closets for storage. Step outside to enjoy a large patio, a convenient storage shed, and mature trees providing excellent shade-ideal for relaxing or entertaining. Don't miss your chance to make this beautiful property yours-schedule a showing today!
Contact an agent
Home facts
- Year built:2001
- Listing ID #:1907944
- Added:1 day(s) ago
- Updated:September 16, 2025 at 10:31 AM
Rooms and interior
- Bedrooms:4
- Total bathrooms:3
- Full bathrooms:2
- Half bathrooms:1
- Living area:2,857 sq. ft.
Heating and cooling
- Cooling:One Central
- Heating:Central, Electric
Structure and exterior
- Roof:Composition
- Year built:2001
- Building area:2,857 sq. ft.
- Lot area:0.24 Acres
Schools
- High school:Stevens
- Middle school:Robert Vale
- Elementary school:Forester
Utilities
- Water:Water System
- Sewer:Sewer System
Finances and disclosures
- Price:$275,000
- Price per sq. ft.:$96.25
- Tax amount:$6,968 (2025)
New listings near 422 Upland
- New
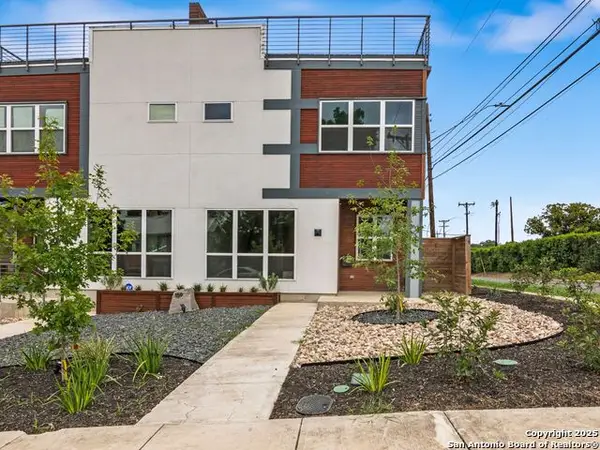 $700,000Active3 beds 3 baths2,482 sq. ft.
$700,000Active3 beds 3 baths2,482 sq. ft.159 Davis Court #102, San Antonio, TX 78209
MLS# 1908064Listed by: KUPER SOTHEBY'S INT'L REALTY - New
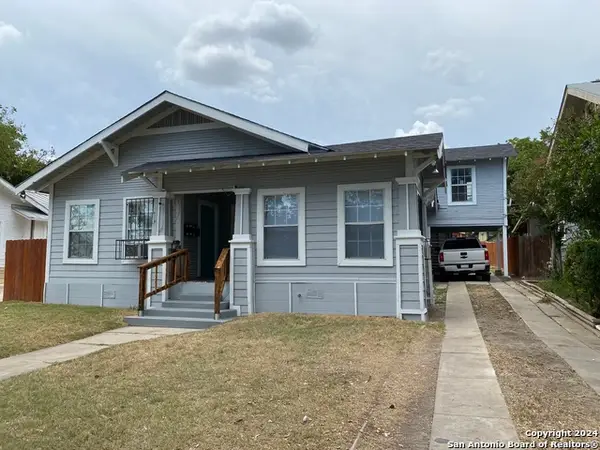 $450,000Active1 beds 5 baths1,975 sq. ft.
$450,000Active1 beds 5 baths1,975 sq. ft.809 Kayton Ave, San Antonio, TX 78210
MLS# 1908070Listed by: 3D REALTY & PROPERTY MANAGEMENT - New
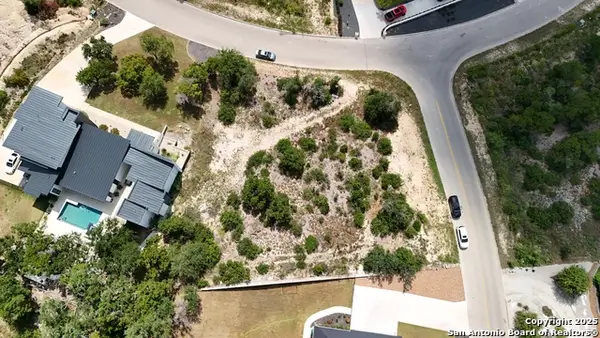 $180,000Active0.6 Acres
$180,000Active0.6 Acres23102 Edens, San Antonio, TX 78255
MLS# 1908077Listed by: KELLER WILLIAMS LEGACY - New
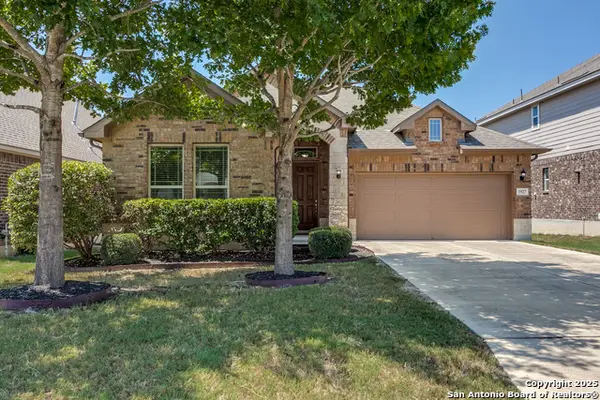 $340,000Active3 beds 2 baths1,760 sq. ft.
$340,000Active3 beds 2 baths1,760 sq. ft.1927 Sirius Grove, San Antonio, TX 78245
MLS# 1908083Listed by: REALTY EXECUTIVES ACCESS - New
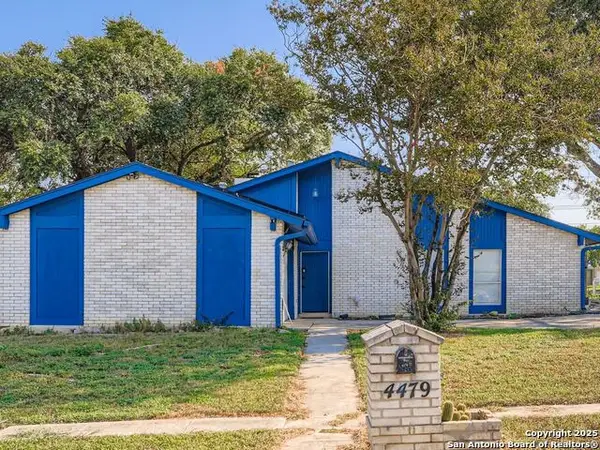 $209,000Active3 beds 2 baths1,490 sq. ft.
$209,000Active3 beds 2 baths1,490 sq. ft.4479 Hay Market, San Antonio, TX 78217
MLS# 1908021Listed by: KELLER WILLIAMS HERITAGE - New
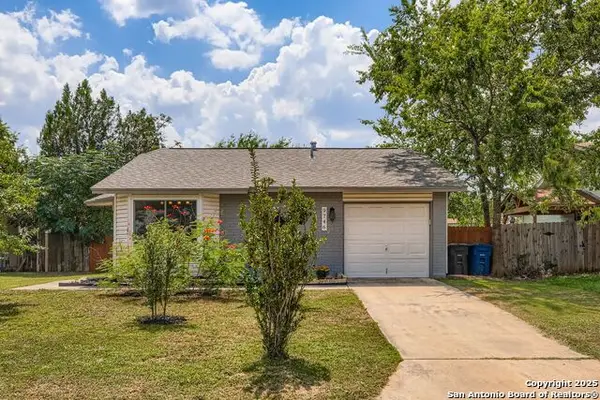 $210,000Active3 beds 1 baths897 sq. ft.
$210,000Active3 beds 1 baths897 sq. ft.9746 Hidden Cross, San Antonio, TX 78250
MLS# 1908028Listed by: KELLER WILLIAMS HERITAGE - New
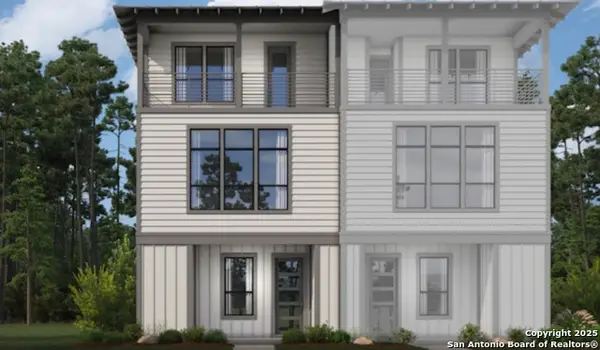 $549,000Active3 beds 4 baths1,791 sq. ft.
$549,000Active3 beds 4 baths1,791 sq. ft.158 Playmoor St, San Antonio, TX 78210
MLS# 1908033Listed by: EXP REALTY - New
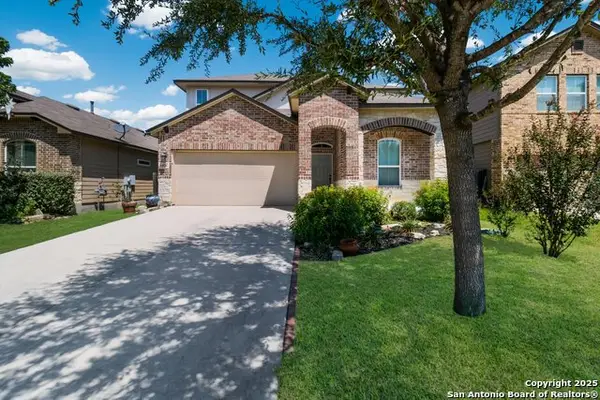 $325,000Active4 beds 3 baths2,498 sq. ft.
$325,000Active4 beds 3 baths2,498 sq. ft.6826 Fort Bnd, San Antonio, TX 78223
MLS# 1908037Listed by: EXP REALTY - New
 $275,000Active3 beds 2 baths1,460 sq. ft.
$275,000Active3 beds 2 baths1,460 sq. ft.722 Grosvenor, San Antonio, TX 78221
MLS# 1908039Listed by: EXP REALTY - New
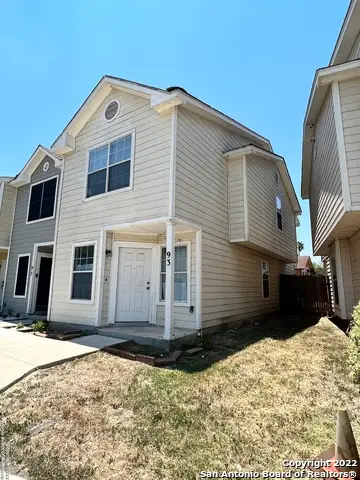 $140,000Active3 beds 3 baths1,239 sq. ft.
$140,000Active3 beds 3 baths1,239 sq. ft.93 Autumn Pass #93, San Antonio, TX 78245
MLS# 1908040Listed by: VORTEX REALTY
