4223 Redstone Dr, San Antonio, TX 78219
Local realty services provided by:ERA Experts
4223 Redstone Dr,San Antonio, TX 78219
$154,900Last list price
- 4 Beds
- 2 Baths
- - sq. ft.
- Single family
- Sold
Listed by:quincy todd(210) 420-6126, quincymp3@gmail.com
Office:brown realty
MLS#:1855260
Source:SABOR
Sorry, we are unable to map this address
Price summary
- Price:$154,900
About this home
Owner is adding a few upgrades this week. Barn door off the primary bedroom is one! Welcome to this charming San Antonio home that offers a lifestyle of comfort, style, and versatility. Three bedroom, 2 full bathrooms with an additional space that can be used as a den/playroom or living area. As you step inside, you'll be greeted by an open floor plan that seamlessly connects the living space with the rest of the home. The lighting, spacious feeling helps create a warm and inviting atmosphere. The ceramic flooring not only adds a touch of elegance but also provides easy maintenance and durability for everyday living. Large backyard for family gatherings and shed for storage. Family-friendly attractions like the San Antonio Zoo and Botanical Garden are just a short drive away. For entertainment, the AT T Center and the vibrant downtown area, including the famous River Walk, are also within easy reach, offering shopping, dining, and more. Don t miss out on this fantastic opportunity in a prime location that is 10 minutes from our military base!
Contact an agent
Home facts
- Year built:1960
- Listing ID #:1855260
- Added:193 day(s) ago
- Updated:October 13, 2025 at 06:24 PM
Rooms and interior
- Bedrooms:4
- Total bathrooms:2
- Full bathrooms:2
Heating and cooling
- Cooling:One Central
- Heating:Central, Natural Gas
Structure and exterior
- Roof:Wood Shingle/Shake
- Year built:1960
Schools
- High school:Call District
- Middle school:Call District
- Elementary school:Call District
Utilities
- Water:Water System
- Sewer:Sewer System
Finances and disclosures
- Price:$154,900
- Tax amount:$2,800 (2024)
New listings near 4223 Redstone Dr
- New
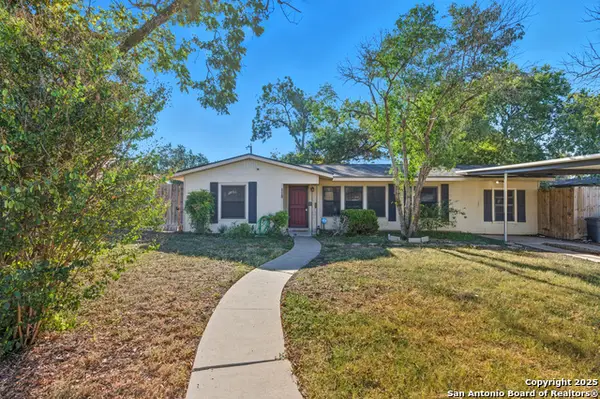 $211,000Active3 beds 1 baths1,293 sq. ft.
$211,000Active3 beds 1 baths1,293 sq. ft.118 Raleigh Place, San Antonio, TX 78201
MLS# 1915078Listed by: VYLLA HOME - New
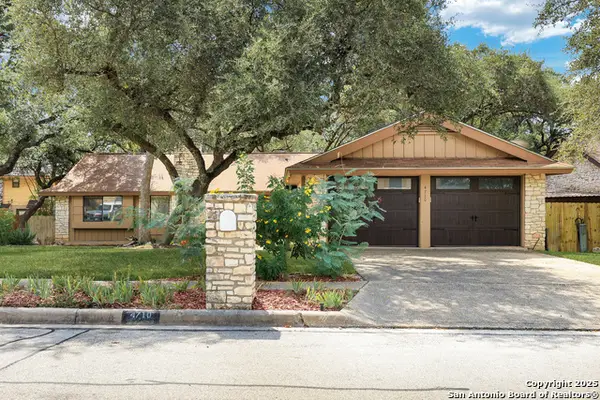 $380,000Active3 beds 2 baths2,147 sq. ft.
$380,000Active3 beds 2 baths2,147 sq. ft.4710 Paradise Woods, San Antonio, TX 78249
MLS# 1915012Listed by: THE REAL ESTATE GROUP - New
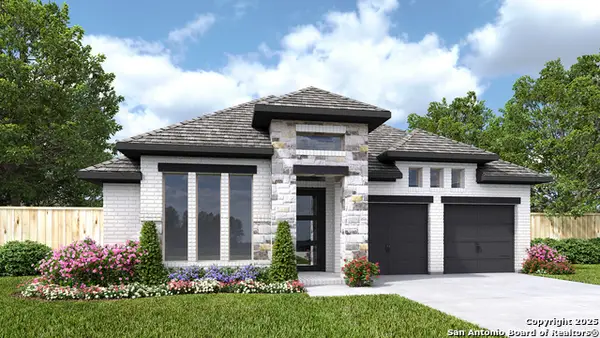 $548,900Active4 beds 3 baths2,474 sq. ft.
$548,900Active4 beds 3 baths2,474 sq. ft.10135 Sumlin Court, San Antonio, TX 78254
MLS# 1915016Listed by: PERRY HOMES REALTY, LLC - New
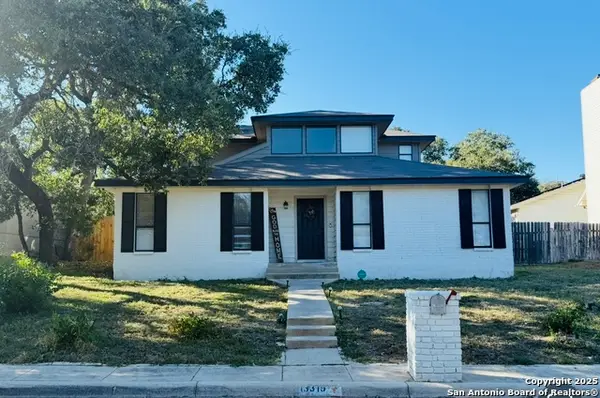 $350,000Active4 beds 3 baths2,073 sq. ft.
$350,000Active4 beds 3 baths2,073 sq. ft.13319 Rockhampton, San Antonio, TX 78232
MLS# 1915019Listed by: CAVALRY REAL ESTATE TEAM - New
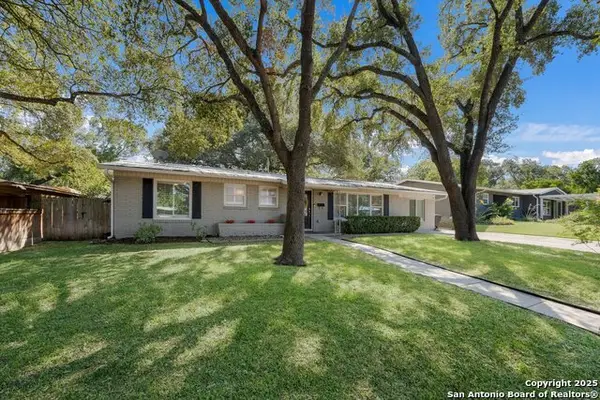 $649,900Active4 beds 3 baths2,259 sq. ft.
$649,900Active4 beds 3 baths2,259 sq. ft.614 Larkwood Dr, San Antonio, TX 78209
MLS# 1915024Listed by: KELLER WILLIAMS HERITAGE - New
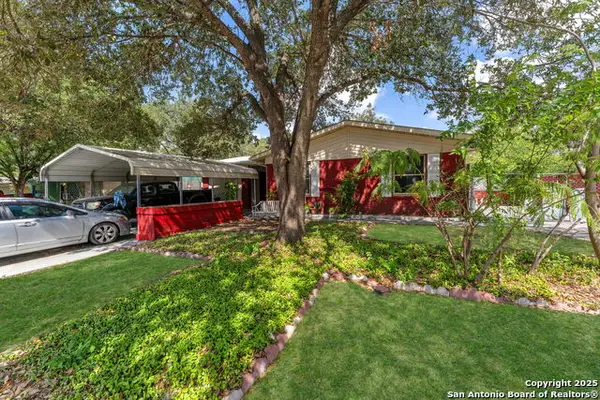 $200,000Active4 beds 3 baths1,784 sq. ft.
$200,000Active4 beds 3 baths1,784 sq. ft.4219 Moana Dr, San Antonio, TX 78218
MLS# 1915026Listed by: KELLER WILLIAMS CITY-VIEW - New
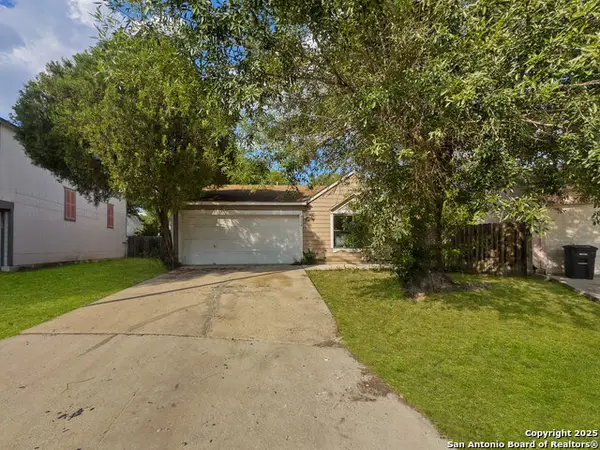 $119,000Active4 beds 2 baths1,131 sq. ft.
$119,000Active4 beds 2 baths1,131 sq. ft.4154 Sunrise Crest, San Antonio, TX 78244
MLS# 1915028Listed by: KELLER WILLIAMS HERITAGE - New
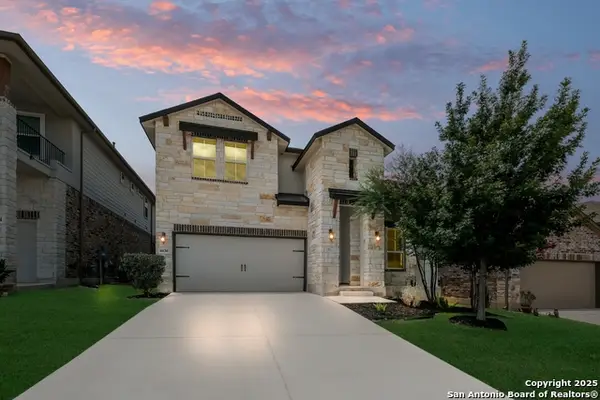 $399,900Active4 beds 4 baths2,616 sq. ft.
$399,900Active4 beds 4 baths2,616 sq. ft.6030 Akin Elm, San Antonio, TX 78261
MLS# 1906499Listed by: KELLER WILLIAMS LEGACY - New
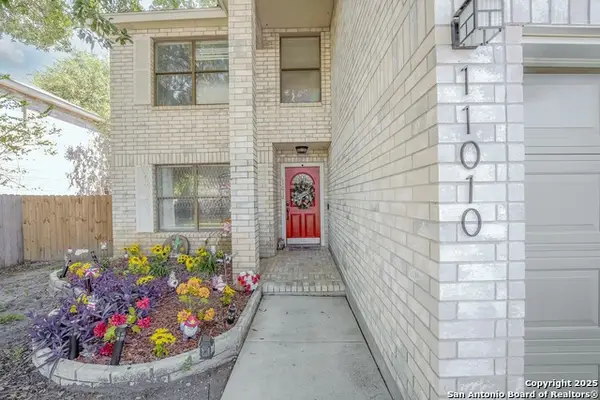 $345,000Active4 beds 3 baths2,257 sq. ft.
$345,000Active4 beds 3 baths2,257 sq. ft.11010 Kimes Park Dr, San Antonio, TX 78249
MLS# 1914557Listed by: SKY REALTY - New
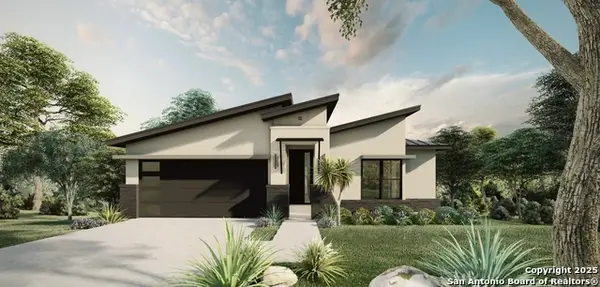 $385,000Active5 beds 4 baths2,837 sq. ft.
$385,000Active5 beds 4 baths2,837 sq. ft.12523 Point Summit, San Antonio, TX 78253
MLS# 1914989Listed by: HOMECOIN.COM
