4234 Hilton Head Street, San Antonio, TX 78217
Local realty services provided by:ERA Brokers Consolidated
4234 Hilton Head Street,San Antonio, TX 78217
$230,000
- 2 Beds
- 2 Baths
- 1,846 sq. ft.
- Single family
- Pending
Listed by: harold galm(830) 931-0900, haroldgalm@galmrealestate.net
Office: galm real estate, llc.
MLS#:1867110
Source:SABOR
Price summary
- Price:$230,000
- Price per sq. ft.:$124.59
About this home
Nestled in an established and well-maintained neighborhood, this delightful 2-bedroom, 2-bathroom house offers the perfect blend of comfort and convenience. Located with easy access to both IH 35 and 410, this residence is ideal for those seeking proximity to the Medical Center, the airport, and a nearby golf course. The open living area invites warmth and relaxation, featuring a cozy fireplace that serves as a charming focal point for gatherings and quiet evenings alike. A versatile flex space provides endless possibilities, whether you need an office, an arts and crafts room or extra space. A wet bar for entertaining guests. The kitchen is equipped with a convenient breakfast bar, perfect for casual dining or morning coffee, and opens into a dedicated dining space for more formal meals. This house offers plenty of storage options to keep your living space organized and clutter-free. The property boasts a mature oak tree, providing shade and character to the outdoor space. A 2-car garage with rear entry ensures easy and secure parking. This charming house combines modern amenities with classic appeal, making it a perfect choice for anyone looking to enjoy a comfortable lifestyle in a desirable location. Whether you're an avid golfer, a frequent traveler, or simply someone who values convenience, this property is must-see.
Contact an agent
Home facts
- Year built:1980
- Listing ID #:1867110
- Added:217 day(s) ago
- Updated:December 18, 2025 at 09:22 PM
Rooms and interior
- Bedrooms:2
- Total bathrooms:2
- Full bathrooms:2
- Living area:1,846 sq. ft.
Heating and cooling
- Cooling:One Central
- Heating:Central, Electric
Structure and exterior
- Roof:Composition
- Year built:1980
- Building area:1,846 sq. ft.
- Lot area:0.13 Acres
Schools
- High school:Madison
- Middle school:Driscoll
- Elementary school:Northern Hills
Utilities
- Water:City, Water System
- Sewer:City, Sewer System
Finances and disclosures
- Price:$230,000
- Price per sq. ft.:$124.59
- Tax amount:$6,285 (2025)
New listings near 4234 Hilton Head Street
- New
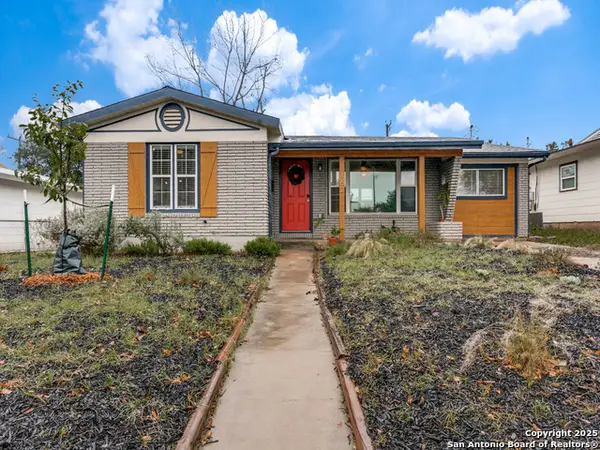 $279,900Active4 beds 2 baths1,696 sq. ft.
$279,900Active4 beds 2 baths1,696 sq. ft.162 Sullivan, San Antonio, TX 78213
MLS# 1929347Listed by: PHYLLIS BROWNING COMPANY - New
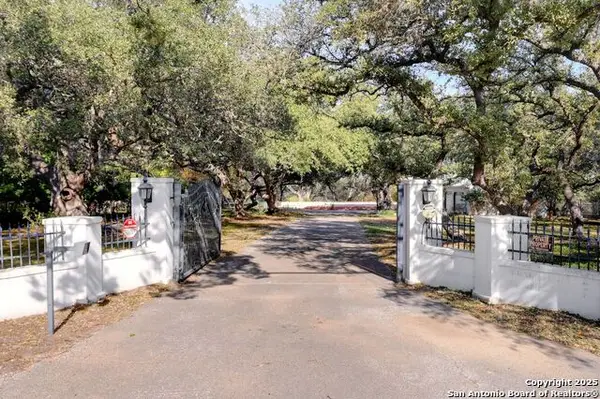 $575,000Active2.5 Acres
$575,000Active2.5 Acres14610 Cadillac, San Antonio, TX 78248
MLS# 1929351Listed by: AC REAL ESTATE SERVICES - New
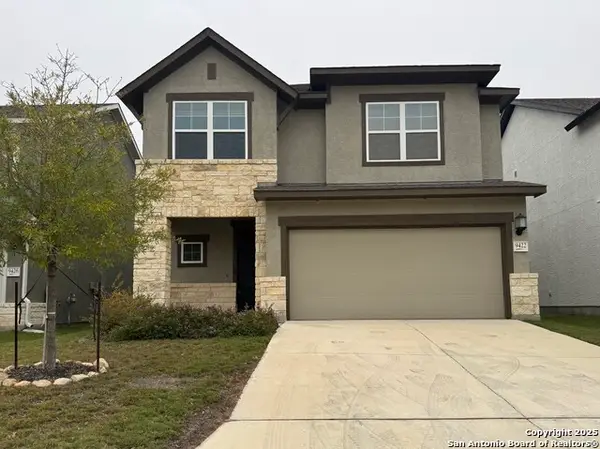 $375,333Active3 beds 4 baths2,373 sq. ft.
$375,333Active3 beds 4 baths2,373 sq. ft.9422 Van Horn, San Antonio, TX 78254
MLS# 1929356Listed by: BETTER HOMES AND GARDENS WINANS - New
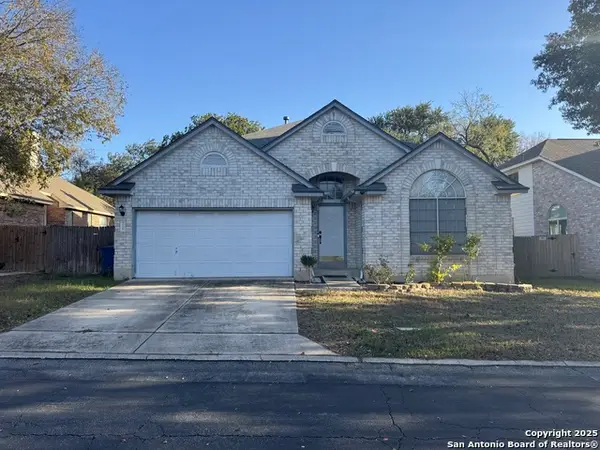 $320,000Active3 beds 2 baths1,754 sq. ft.
$320,000Active3 beds 2 baths1,754 sq. ft.6018 Wilde Gln, San Antonio, TX 78240
MLS# 1929357Listed by: REDBIRD REALTY LLC - New
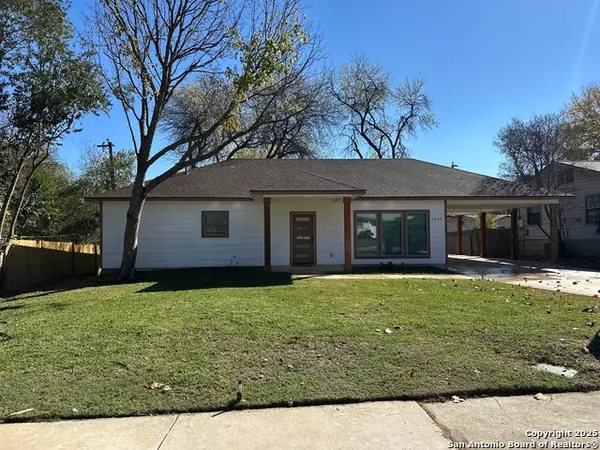 $310,000Active3 beds 2 baths1,350 sq. ft.
$310,000Active3 beds 2 baths1,350 sq. ft.6822 Farrow Pl, San Antonio, TX 78240
MLS# 1929359Listed by: JMAT COMPANY, REALTORS - New
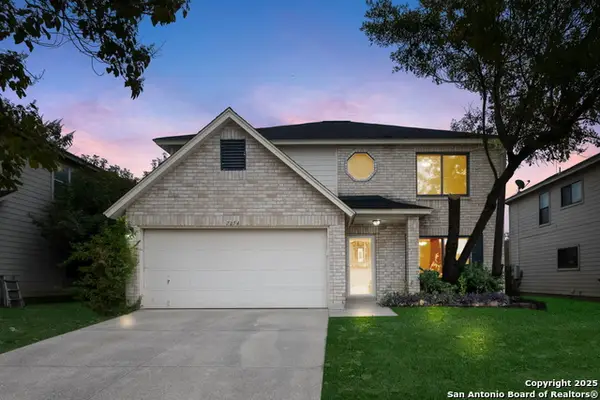 $255,000Active3 beds 3 baths2,096 sq. ft.
$255,000Active3 beds 3 baths2,096 sq. ft.7254 Ruby Palm, San Antonio, TX 78218
MLS# 1929370Listed by: LEVI RODGERS REAL ESTATE GROUP - New
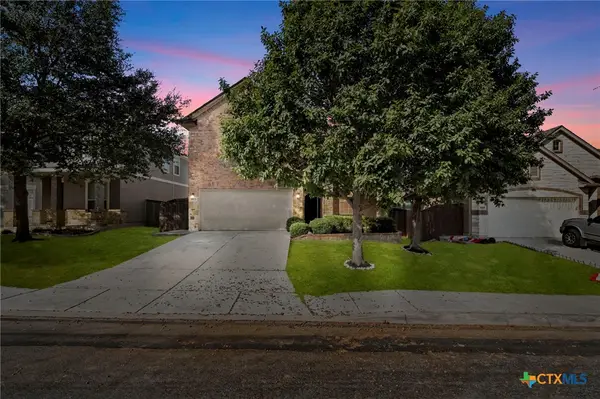 $334,900Active4 beds 3 baths2,440 sq. ft.
$334,900Active4 beds 3 baths2,440 sq. ft.8015 Cimarron Ranch, San Antonio, TX 78254
MLS# 600317Listed by: COLDWELL BANKER D'ANN HARPER, - New
 $251,250Active3 beds 2 baths2,143 sq. ft.
$251,250Active3 beds 2 baths2,143 sq. ft.11723 Pandorea, San Antonio, TX 78253
MLS# 70308367Listed by: STARCREST REALTY, LLC - New
 $1,522,502Active5 beds 4 baths5,025 sq. ft.
$1,522,502Active5 beds 4 baths5,025 sq. ft.20326 Portico Run, San Antonio, TX 78257
MLS# 1929330Listed by: BRIGHTLAND HOMES BROKERAGE, LLC - New
 $229,900Active-- beds -- baths3,202 sq. ft.
$229,900Active-- beds -- baths3,202 sq. ft.3818 Sherril Brook, San Antonio, TX 78228
MLS# 1929337Listed by: KELLER WILLIAMS HERITAGE
