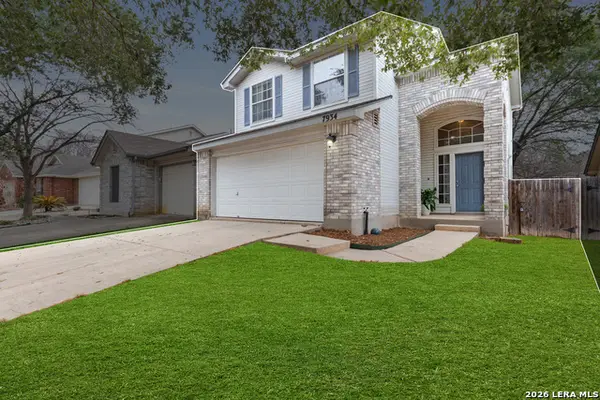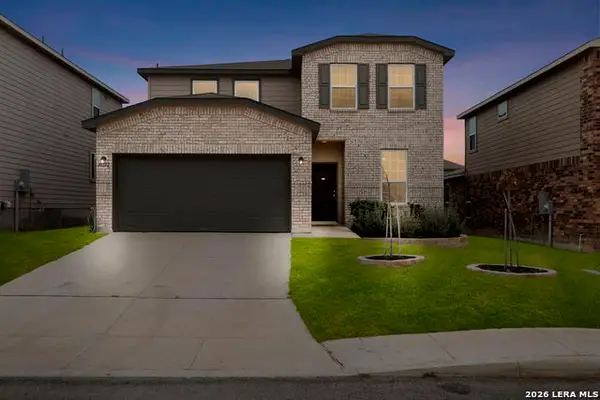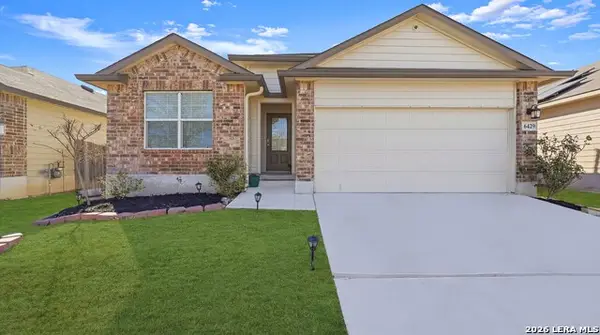424 Ivy, San Antonio, TX 78209
Local realty services provided by:ERA Brokers Consolidated
Listed by: michael zamora(210) 317-5151, mzamora@phyllisbrowning.com
Office: phyllis browning company
MLS#:1856610
Source:LERA
Price summary
- Price:$5,450,000
- Price per sq. ft.:$635.42
About this home
Offered for the first time in 85 years, the storied home at 424 Ivy Lane is a rare opportunity to own a prominent estate in the heart of Terrell Hills. Built in 1940 by noted architect Bartlett Cocke, this timeless residence spans over 8,000 square feet of grand yet inviting living space, nestled on 2.06 acres beneath majestic heritage oaks. The main home features 4 spacious bedrooms, 3.5 bathrooms, a bespoke library rooted in the home's original design, multiple living areas, and two oversized screened-in porches ideal for relaxing or entertaining. Beautiful parquet hardwood floors run throughout, while French doors in every room-custom-designed and inspired by the Ritz in Paris-bring the outside in, flooding interiors with natural light and garden views. An elevator adds ease and convenience in accessing all three levels of the home. A detached 1,200 sq ft casita includes a full kitchen, living and dining areas, bedroom, full bath, and its own private porch-perfect as a guest house, in-law suite, or private retreat. The charming Rose Cottage pool house offers a full bath and a flexible-use room overlooking the sparkling swimming pool. The grounds unfold with magical garden settings beneath mature oak canopies, creating a sense of privacy and timeless beauty. A 4-car garage and exceptional potential for thoughtful updates make this a once-in-a-generation offering in one of San Antonio's most prestigious neighborhoods.
Contact an agent
Home facts
- Year built:1940
- Listing ID #:1856610
- Added:231 day(s) ago
- Updated:February 10, 2026 at 01:37 PM
Rooms and interior
- Bedrooms:4
- Total bathrooms:4
- Full bathrooms:3
- Half bathrooms:1
- Living area:8,577 sq. ft.
Heating and cooling
- Cooling:Three+ Central
- Heating:3+ Units, Central, Natural Gas
Structure and exterior
- Roof:Metal
- Year built:1940
- Building area:8,577 sq. ft.
- Lot area:2.06 Acres
Schools
- High school:Alamo Heights
- Middle school:Alamo Heights
- Elementary school:Woodridge
Utilities
- Water:City
- Sewer:City
Finances and disclosures
- Price:$5,450,000
- Price per sq. ft.:$635.42
- Tax amount:$89,464 (2024)
New listings near 424 Ivy
- New
 $268,900Active3 beds 2 baths1,320 sq. ft.
$268,900Active3 beds 2 baths1,320 sq. ft.7110 Breeze, San Antonio, TX 78250
MLS# 1940959Listed by: MALOUFF REALTY, LLC - New
 $249,000Active3 beds 3 baths1,372 sq. ft.
$249,000Active3 beds 3 baths1,372 sq. ft.7934 Sunflower, San Antonio, TX 78240
MLS# 1940978Listed by: WOOLSEY REALTY COMPANY - New
 $294,000Active4 beds 3 baths2,601 sq. ft.
$294,000Active4 beds 3 baths2,601 sq. ft.10322 Lady Bird, San Antonio, TX 78252
MLS# 1940902Listed by: PHYLLIS BROWNING COMPANY - Open Sun, 2 to 4pmNew
 $725,000Active4 beds 3 baths2,936 sq. ft.
$725,000Active4 beds 3 baths2,936 sq. ft.1619 Fawn Bluff, San Antonio, TX 78248
MLS# 1932307Listed by: JB GOODWIN, REALTORS - New
 $235,000Active3 beds 2 baths1,276 sq. ft.
$235,000Active3 beds 2 baths1,276 sq. ft.13415 Ashworth, San Antonio, TX 78221
MLS# 1940866Listed by: PREMIER REALTY GROUP PLATINUM - New
 $190,000Active1 beds 1 baths709 sq. ft.
$190,000Active1 beds 1 baths709 sq. ft.1045 Shook Avenue #151 K, San Antonio, TX 78212
MLS# 1940837Listed by: KELLER WILLIAMS HERITAGE - New
 $215,000Active3 beds 3 baths1,735 sq. ft.
$215,000Active3 beds 3 baths1,735 sq. ft.5435 Callaghan, San Antonio, TX 78228
MLS# 1938867Listed by: LPT REALTY, LLC - New
 $270,000Active3 beds 2 baths1,522 sq. ft.
$270,000Active3 beds 2 baths1,522 sq. ft.7212 Poss, San Antonio, TX 78240
MLS# 1940820Listed by: COLDWELL BANKER D'ANN HARPER - New
 $100,000Active3 beds 1 baths1,176 sq. ft.
$100,000Active3 beds 1 baths1,176 sq. ft.213 Lavonia Pl, San Antonio, TX 78214
MLS# 1940822Listed by: EXP REALTY - New
 $289,900Active3 beds 2 baths1,662 sq. ft.
$289,900Active3 beds 2 baths1,662 sq. ft.6429 Hoffman Pln, San Antonio, TX 78252
MLS# 1940827Listed by: RODRIGUEZ COLLECTIVE

