434 Arch Blf, San Antonio, TX 78216
Local realty services provided by:ERA EXPERTS
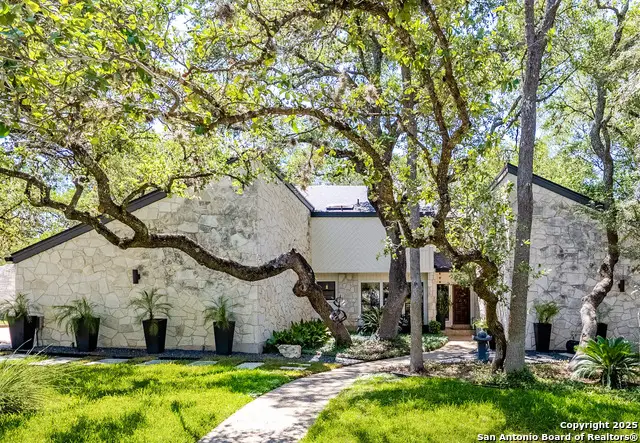

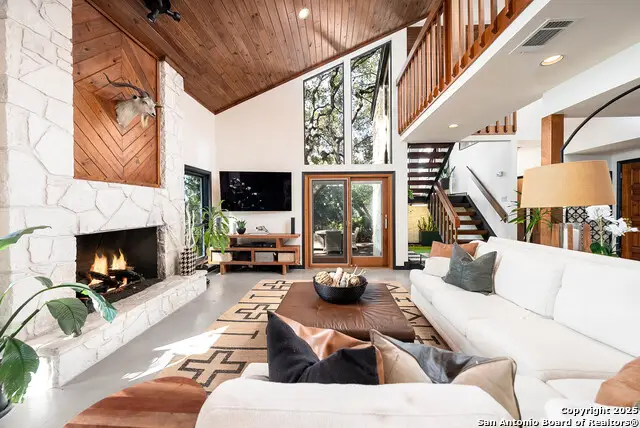
434 Arch Blf,San Antonio, TX 78216
$750,000
- 5 Beds
- 3 Baths
- 3,214 sq. ft.
- Single family
- Pending
Listed by:lara osborn(210) 313-9774, laraozzy@gmail.com
Office:lpt realty, llc.
MLS#:1887570
Source:SABOR
Price summary
- Price:$750,000
- Price per sq. ft.:$233.35
- Monthly HOA dues:$44
About this home
Stunning 5-Bed, 2.5-Bath home in Coveted Bluffview of Camino Real! This spacious, 2-story/2-car garage residence is a true architectural masterpiece, meticulously updated and designed by an award-winning interior designer that was featured in SA Express News. Boasting an open, airy layout with soaring wood ceilings and abundant natural light; you'll appreciate the downstairs master and loads of storage! Set amidst mature trees across the entire property offering a serene, private retreat while still being centrally located. Enjoy outdoor living at its finest with a sparkling, recently built modern-styled Gary Pool, complemented by two patio areas-ideal for entertaining or simply unwinding. The sought-after neighborhood built into the bluff hills above Silverhorn golf course, features a tennis/pickleball court and a playground park, perfect for active families. Located just moments from Hwy 281, Wurzbach Pkwy, 410 & 1604 loops and the San Antonio International Airport makes commutes a breeze. This home offers both privacy and convenience, a rare find in an exceptional location!
Contact an agent
Home facts
- Year built:1981
- Listing Id #:1887570
- Added:24 day(s) ago
- Updated:August 21, 2025 at 07:17 AM
Rooms and interior
- Bedrooms:5
- Total bathrooms:3
- Full bathrooms:2
- Half bathrooms:1
- Living area:3,214 sq. ft.
Heating and cooling
- Cooling:One Window/Wall, Two Central
- Heating:2 Units, Central, Natural Gas
Structure and exterior
- Roof:Composition
- Year built:1981
- Building area:3,214 sq. ft.
- Lot area:0.34 Acres
Schools
- High school:Churchill
- Middle school:Eisenhower
- Elementary school:Harmony Hills
Utilities
- Water:City
- Sewer:City
Finances and disclosures
- Price:$750,000
- Price per sq. ft.:$233.35
- Tax amount:$12,113 (2024)
New listings near 434 Arch Blf
- New
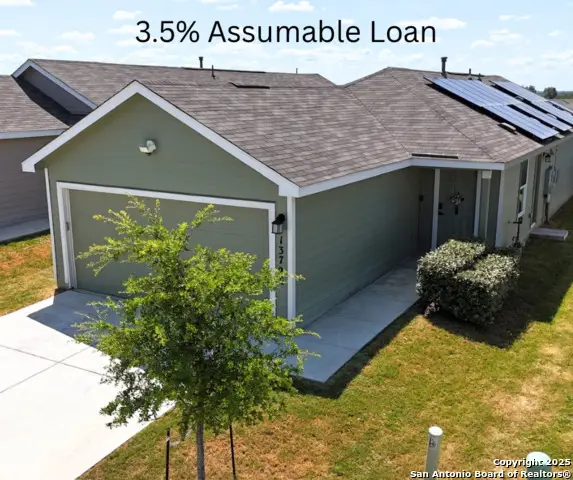 $287,500Active3 beds 2 baths1,300 sq. ft.
$287,500Active3 beds 2 baths1,300 sq. ft.13726 Bucket, San Antonio, TX 78252
MLS# 1894317Listed by: BRAY REAL ESTATE GROUP- SAN ANTONIO - New
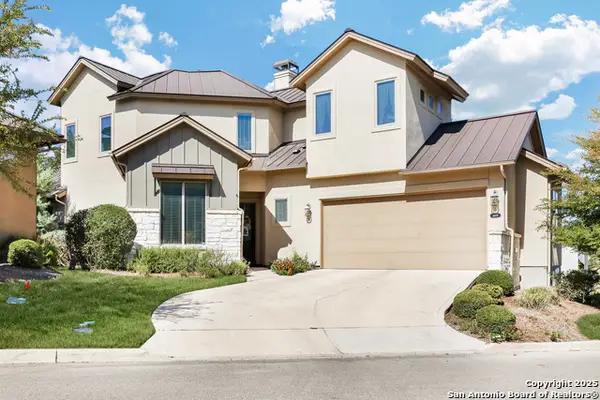 $545,000Active4 beds 5 baths2,502 sq. ft.
$545,000Active4 beds 5 baths2,502 sq. ft.4619 Avery #12, San Antonio, TX 78261
MLS# 1894320Listed by: REAL BROKER, LLC - New
 $249,800Active1.74 Acres
$249,800Active1.74 Acres4526 Sierra, San Antonio, TX 78214
MLS# 1894311Listed by: ALL CITY SAN ANTONIO REGISTERED SERIES - New
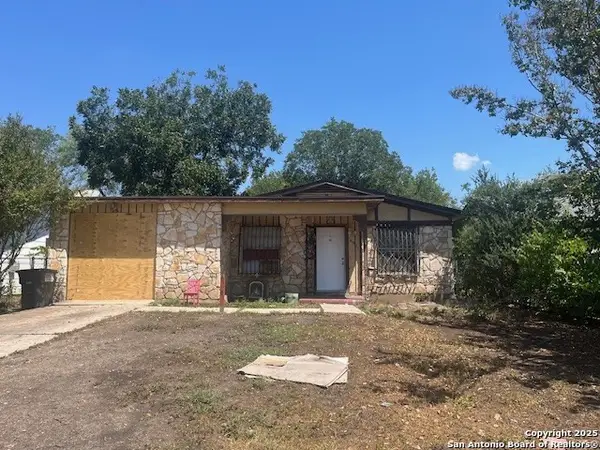 $99,000Active3 beds 2 baths1,056 sq. ft.
$99,000Active3 beds 2 baths1,056 sq. ft.4911 Lark, San Antonio, TX 78228
MLS# 1894313Listed by: KELLER WILLIAMS HERITAGE - New
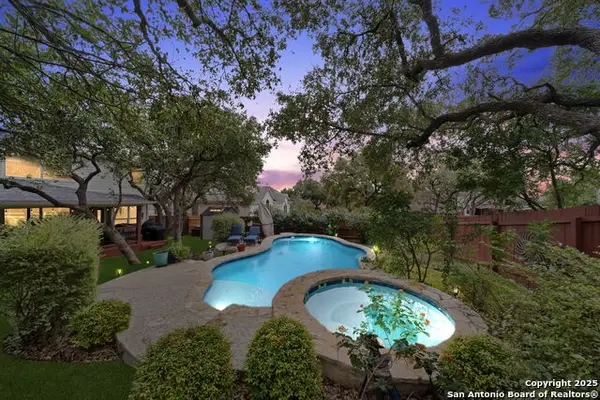 $550,000Active5 beds 3 baths3,080 sq. ft.
$550,000Active5 beds 3 baths3,080 sq. ft.1815 Lookout Forest, San Antonio, TX 78260
MLS# 1893346Listed by: COLDWELL BANKER D'ANN HARPER - New
 $164,000Active2 beds 1 baths958 sq. ft.
$164,000Active2 beds 1 baths958 sq. ft.837 Westfall, San Antonio, TX 78210
MLS# 1894299Listed by: REAL BROKER, LLC - New
 $145,000Active3 beds 2 baths949 sq. ft.
$145,000Active3 beds 2 baths949 sq. ft.5010 Stockman, San Antonio, TX 78247
MLS# 1894305Listed by: THE REAL ESTATE TEAM - New
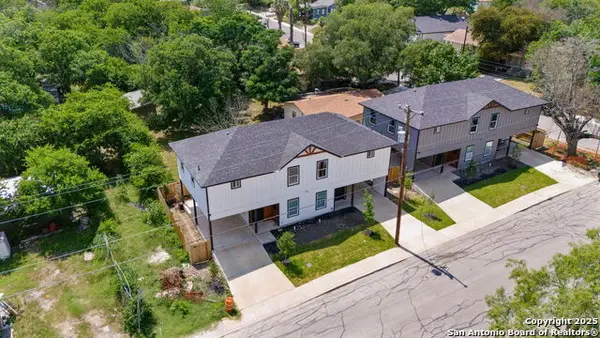 $896,000Active-- beds -- baths4,356 sq. ft.
$896,000Active-- beds -- baths4,356 sq. ft.227 Grimes, San Antonio, TX 78203
MLS# 1894289Listed by: DAVID A ORTIZ - New
 $420,000Active4 beds 3 baths2,470 sq. ft.
$420,000Active4 beds 3 baths2,470 sq. ft.11226 Jade Spring, San Antonio, TX 78249
MLS# 1894295Listed by: TEXAS SIGNATURE REALTY - New
 $624,888Active4 beds 3 baths3,517 sq. ft.
$624,888Active4 beds 3 baths3,517 sq. ft.9348 Remuda, San Antonio, TX 78254
MLS# 1894277Listed by: EXP REALTY
