435 W Gramercy Pl, San Antonio, TX 78212
Local realty services provided by:ERA Brokers Consolidated
435 W Gramercy Pl,San Antonio, TX 78212
$674,990
- 4 Beds
- 4 Baths
- 2,503 sq. ft.
- Single family
- Active
Upcoming open houses
- Sat, Dec 2011:00 am - 02:00 pm
- Sun, Dec 2111:00 am - 02:00 pm
Listed by: elijah norris(210) 943-4343, elijah051175@hotmail.com
Office: 43 realty, llc.
MLS#:1893344
Source:SABOR
Price summary
- Price:$674,990
- Price per sq. ft.:$269.67
About this home
This beautifully renovated, historic Craftsman Style home in the heart of Alta Vista, retains a sense of charm and nostalgia. The stylishly renovated, contemporary interior is bursting with dreamy natural light, gorgeous hardwood flooring and lovely neutral toned walls. There is a sense of warmth in the radiant living room, filled with character and charm. The fireplace has been updated with modern tile and provides a cozy ambiance on cool fall and winter evenings. Glossy wood flooring unifies the smooth flow of the living area into the dining and kitchen. The designer kitchen is not only beautiful to look at but is perfectly laid out to be extremely functional while preparing meals or entertaining. Featuring sleek, shaker style cabinetry, granite countertops, glass tile backsplash and stainless steel appliances. You will fall head over heels for the tranquil owner's suite on the main floor that includes the original hardwood flooring, a high ceiling, crown molding and tons of natural light. The spa-like ensuite bath is a dream to prepare for your day in with a standalone soaking tub, separate walk-in shower and an x-large custom closet. On the second floor, you will find a beautiful game room/2nd living space, spacious flex space, a lovely balcony and 3 guest bedrooms; all with original hardwood flooring.
Contact an agent
Home facts
- Year built:1928
- Listing ID #:1893344
- Added:70 day(s) ago
- Updated:December 17, 2025 at 06:04 PM
Rooms and interior
- Bedrooms:4
- Total bathrooms:4
- Full bathrooms:3
- Half bathrooms:1
- Living area:2,503 sq. ft.
Heating and cooling
- Cooling:Two Central
- Heating:Central, Natural Gas
Structure and exterior
- Roof:Composition
- Year built:1928
- Building area:2,503 sq. ft.
- Lot area:0.14 Acres
Schools
- High school:Edison
- Middle school:Mark Twain
- Elementary school:Cotton
Utilities
- Water:City
- Sewer:City
Finances and disclosures
- Price:$674,990
- Price per sq. ft.:$269.67
- Tax amount:$13,542 (2024)
New listings near 435 W Gramercy Pl
- New
 $251,250Active3 beds 2 baths2,143 sq. ft.
$251,250Active3 beds 2 baths2,143 sq. ft.11723 Pandorea, San Antonio, TX 78253
MLS# 70308367Listed by: STARCREST REALTY, LLC - New
 $1,522,502Active5 beds 4 baths5,025 sq. ft.
$1,522,502Active5 beds 4 baths5,025 sq. ft.20326 Portico Run, San Antonio, TX 78257
MLS# 1929330Listed by: BRIGHTLAND HOMES BROKERAGE, LLC - New
 $229,900Active-- beds -- baths3,202 sq. ft.
$229,900Active-- beds -- baths3,202 sq. ft.3818 Sherril Brook, San Antonio, TX 78228
MLS# 1929337Listed by: KELLER WILLIAMS HERITAGE - New
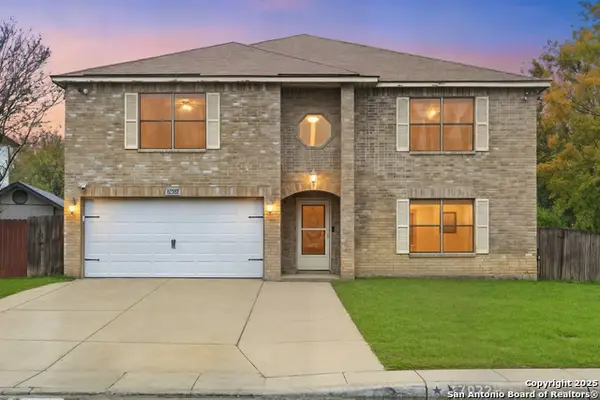 $345,000Active4 beds 3 baths3,635 sq. ft.
$345,000Active4 beds 3 baths3,635 sq. ft.17022 Irongate Rail, San Antonio, TX 78247
MLS# 1929339Listed by: KELLER WILLIAMS HERITAGE - New
 $205,000Active3 beds 3 baths1,248 sq. ft.
$205,000Active3 beds 3 baths1,248 sq. ft.10311 Lateleaf Oak, San Antonio, TX 78223
MLS# 1929342Listed by: RE/MAX PREFERRED, REALTORS - New
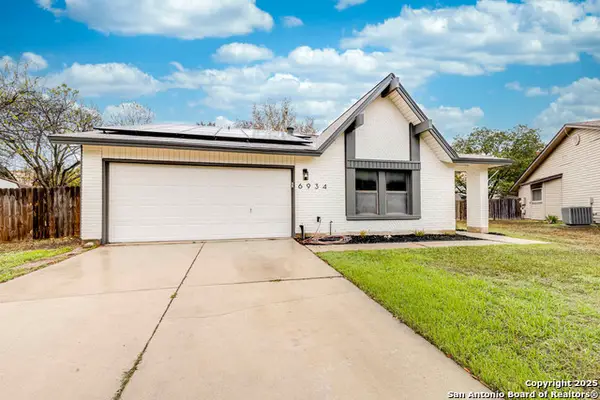 $325,000Active3 beds 2 baths2,041 sq. ft.
$325,000Active3 beds 2 baths2,041 sq. ft.6934 Country Elm, San Antonio, TX 78240
MLS# 1929343Listed by: KELLER WILLIAMS LEGACY - New
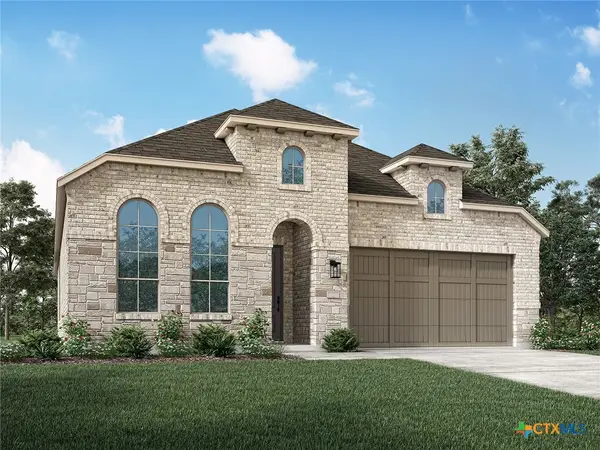 $512,222Active4 beds 3 baths2,479 sq. ft.
$512,222Active4 beds 3 baths2,479 sq. ft.11737 Stoltzer, San Antonio, TX 78254
MLS# 600228Listed by: HIGHLAND HOMES REALTY - New
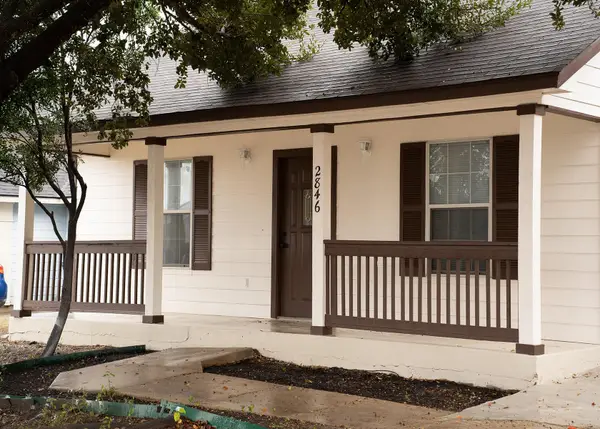 $250,000Active3 beds 2 baths1,255 sq. ft.
$250,000Active3 beds 2 baths1,255 sq. ft.2846 Wyoming St, San Antonio, TX 78203
MLS# 6818365Listed by: LUMENA REALTY - New
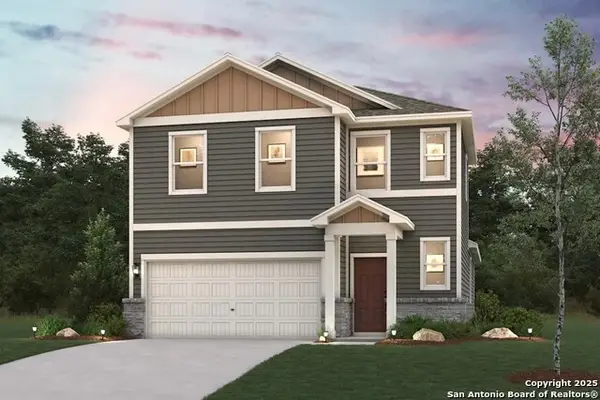 $310,500Active4 beds 3 baths1,802 sq. ft.
$310,500Active4 beds 3 baths1,802 sq. ft.9903 Chavaneaux Lndg, San Antonio, TX 78221
MLS# 1929304Listed by: EXP REALTY - New
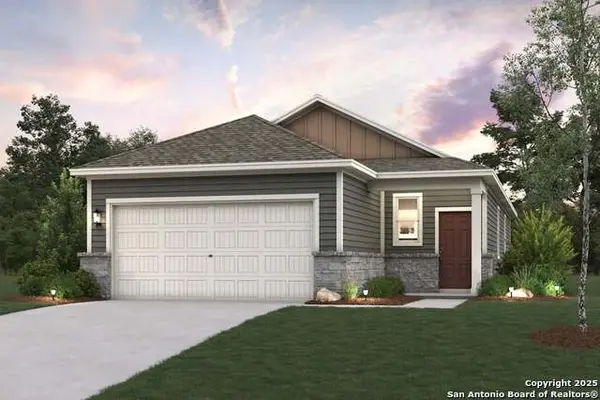 $256,455Active3 beds 2 baths1,388 sq. ft.
$256,455Active3 beds 2 baths1,388 sq. ft.4707 Artichoke Flds, San Antonio, TX 78222
MLS# 1929310Listed by: EXP REALTY
