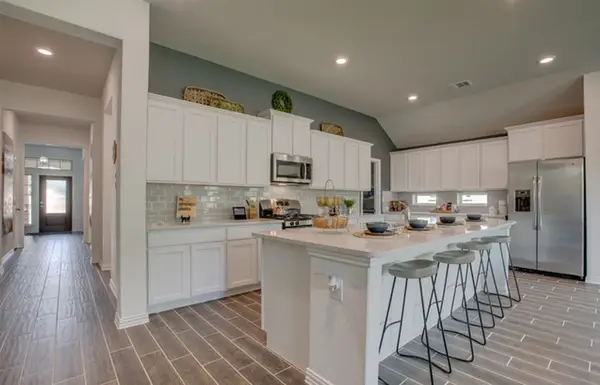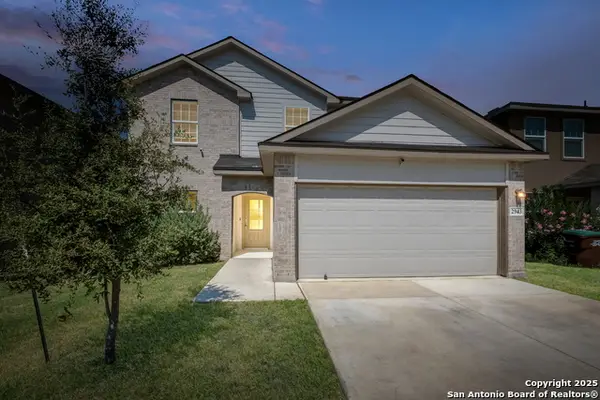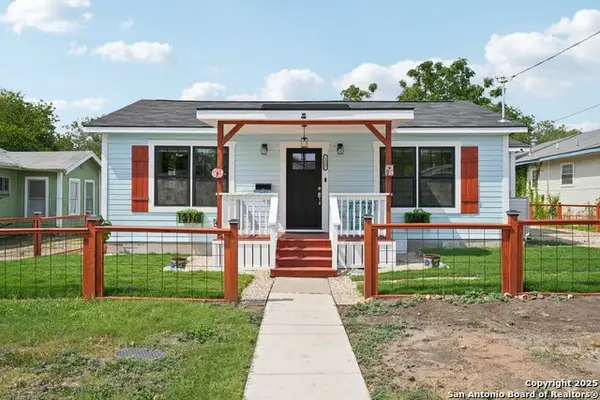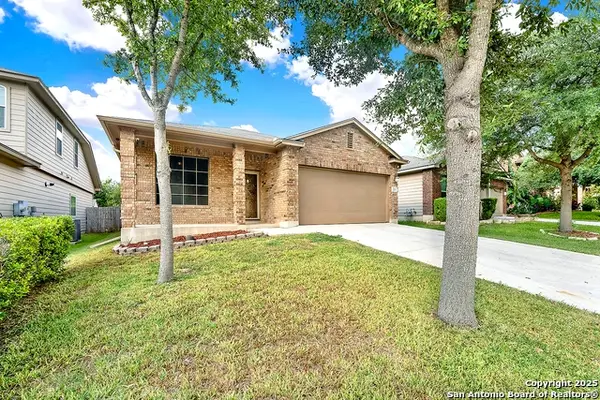437 Devine Street, San Antonio, TX 78210
Local realty services provided by:ERA Colonial Real Estate



437 Devine Street,San Antonio, TX 78210
$774,000
- 3 Beds
- 3 Baths
- 2,616 sq. ft.
- Single family
- Active
Listed by:ryan hoskins(210) 852-5240, ryan.hoskins@kupersir.com
Office:kuper sotheby's int'l realty
MLS#:1853505
Source:SABOR
Price summary
- Price:$774,000
- Price per sq. ft.:$295.87
About this home
Timeless Charm Meets Modern Comfort – 437 Devine Street
Located in the heart of San Antonio’s historic Lavaca district, this stunning 1910 Craftsman home blends classic architecture with modern enhancements. Offering 2,616 sq. ft., three bedrooms, and two and a half bathrooms, this home has been thoughtfully updated for both style and efficiency.
Refined Interior with Smart Upgrades
High ceilings, rich wood floors, and an open layout create an inviting atmosphere. The chef’s kitchen, overlooking the living and dining areas, features a locally crafted Chihuly-inspired chandelier. A custom fireplace-mounted system, expertly installed, makes entertainment effortless. The master suite offers a spa-like retreat, complete with a newly extended shower panel and a fully updated bathtub drainage system.
Upstairs, a spacious media area and office space provide flexibility for work and leisure. The expansive balcony offers breathtaking views of the Tower of the Americas, making it an exceptional space for entertaining.
This home is optimized for modern living with dual-zoned air conditioning, a whole-home water softener, solar-powered attic fans, UV-protected AC, full-home surge protection, smart electronic locks, and fresh insulation improvements for energy efficiency.
Reimagined Outdoor Spaces
The front yard was transformed with xeriscaping, featuring native stone and drought-resistant plants, while the backyard boasts landscaped flower beds, a fire pit area with lighting and speakers, and a new driveway gate for added privacy. A rodent exclusion system protects the under-house area, and additional stonework shores up the driveway.
A Rare Opportunity in Lavaca
Set on an 8,276 sq. ft. lot, this home offers a perfect blend of indoor and outdoor living in one of San Antonio’s most sought-after historic neighborhoods. Just minutes from dining, nightlife, and cultural attractions, 437 Devine Street is a standout property ready for its next owner.
Contact an agent
Home facts
- Year built:1910
- Listing Id #:1853505
- Added:139 day(s) ago
- Updated:August 21, 2025 at 01:42 PM
Rooms and interior
- Bedrooms:3
- Total bathrooms:3
- Full bathrooms:2
- Half bathrooms:1
- Living area:2,616 sq. ft.
Heating and cooling
- Cooling:Two Central
- Heating:Central, Electric
Structure and exterior
- Roof:Composition
- Year built:1910
- Building area:2,616 sq. ft.
- Lot area:0.19 Acres
Schools
- High school:Brackenridge
- Middle school:Page Middle
- Elementary school:Bonham
Utilities
- Water:City, Water System
- Sewer:City, Sewer System
Finances and disclosures
- Price:$774,000
- Price per sq. ft.:$295.87
- Tax amount:$15,682 (2024)
New listings near 437 Devine Street
- New
 $398,000Active4 beds 3 baths2,376 sq. ft.
$398,000Active4 beds 3 baths2,376 sq. ft.15260 Polworth Mill, San Antonio, TX 78254
MLS# 21038600Listed by: AIRSTREAM REALTY LLC - New
 $295,000Active5 beds 4 baths2,664 sq. ft.
$295,000Active5 beds 4 baths2,664 sq. ft.2943 Pemberton Post, San Antonio, TX 78245
MLS# 1893680Listed by: LEVI RODGERS REAL ESTATE GROUP - New
 $241,000Active3 beds 3 baths1,419 sq. ft.
$241,000Active3 beds 3 baths1,419 sq. ft.5911 Cinnabar Corner, San Antonio, TX 78222
MLS# 1893726Listed by: KELLER WILLIAMS HERITAGE - New
 $370,000Active3 beds 2 baths1,870 sq. ft.
$370,000Active3 beds 2 baths1,870 sq. ft.12918 Irvin Path, San Antonio, TX 78254
MLS# 1894353Listed by: RE/MAX NORTH-SAN ANTONIO - New
 $315,000Active3 beds 2 baths1,476 sq. ft.
$315,000Active3 beds 2 baths1,476 sq. ft.1217 Delaware St., San Antonio, TX 78210
MLS# 1894340Listed by: NB ELITE REALTY - New
 $310,000Active3 beds 2 baths1,699 sq. ft.
$310,000Active3 beds 2 baths1,699 sq. ft.211 Finch Knoll, San Antonio, TX 78253
MLS# 1894341Listed by: CIBOLO CREEK REALTY, LLC - New
 $289,500Active3 beds 2 baths1,731 sq. ft.
$289,500Active3 beds 2 baths1,731 sq. ft.123 Katy Post, San Antonio, TX 78220
MLS# 1893720Listed by: TEXAS REALTY GROUP - New
 $251,000Active4 beds 3 baths1,543 sq. ft.
$251,000Active4 beds 3 baths1,543 sq. ft.5915 Cinnabar Corner, San Antonio, TX 78222
MLS# 1893727Listed by: KELLER WILLIAMS HERITAGE - New
 $129,999Active3 beds 2 baths1,216 sq. ft.
$129,999Active3 beds 2 baths1,216 sq. ft.435 Blue Ridge, San Antonio, TX 78228
MLS# 1894333Listed by: JOSEPH WALTER REALTY, LLC - New
 $205,000Active2 beds 3 baths1,586 sq. ft.
$205,000Active2 beds 3 baths1,586 sq. ft.7930 Roanoke Run #106, San Antonio, TX 78240
MLS# 1894328Listed by: EXP REALTY

