440 E Olmos Dr, San Antonio, TX 78212
Local realty services provided by:ERA Experts
440 E Olmos Dr,San Antonio, TX 78212
$739,900
- 3 Beds
- 3 Baths
- 2,106 sq. ft.
- Single family
- Active
Listed by:krista boazman(210) 316-4110, kboazman@phyllisbrowning.com
Office:phyllis browning company
MLS#:1898371
Source:SABOR
Price summary
- Price:$739,900
- Price per sq. ft.:$351.33
- Monthly HOA dues:$201
About this home
Discover this stunning residence, freshly painted and ideally located near 281 and I10, in one of the city's most desirable neighborhoods with excellent schools. Step inside and be greeted by an inviting atmosphere featuring soaring ceilings and abundant natural light, complemented by picturesque views of lush greenery from the meticulously planted trees, all trimmed with personal privacy in mind. The versatile downstairs space offers a flexible layout, perfect for dining or living, catering to your lifestyle needs. The excellent kitchen is equipped with Kitchen-Aid appliances, an island, and an inviting eating area. All bedrooms are conveniently located upstairs, along with a spacious utility room. This property also includes a one-car garage, a covered carport, and additional off-street parking, ensuring convenience for you and your guests. Enjoy the vibrant community atmosphere with local coffee shops and restaurants just minutes away, making this area exceptionally walkable. Additionally, the HOA takes care of the garden maintenance, providing you with the freedom to lock and leave whenever you desire.
Contact an agent
Home facts
- Year built:2015
- Listing ID #:1898371
- Added:1 day(s) ago
- Updated:September 05, 2025 at 07:52 PM
Rooms and interior
- Bedrooms:3
- Total bathrooms:3
- Full bathrooms:2
- Half bathrooms:1
- Living area:2,106 sq. ft.
Heating and cooling
- Cooling:One Central
- Heating:Central, Natural Gas
Structure and exterior
- Roof:Composition
- Year built:2015
- Building area:2,106 sq. ft.
- Lot area:0.12 Acres
Schools
- High school:Alamo Heights
- Middle school:Alamo Heights
- Elementary school:Cambridge
Utilities
- Water:Water System
Finances and disclosures
- Price:$739,900
- Price per sq. ft.:$351.33
- Tax amount:$13,799 (2025)
New listings near 440 E Olmos Dr
- New
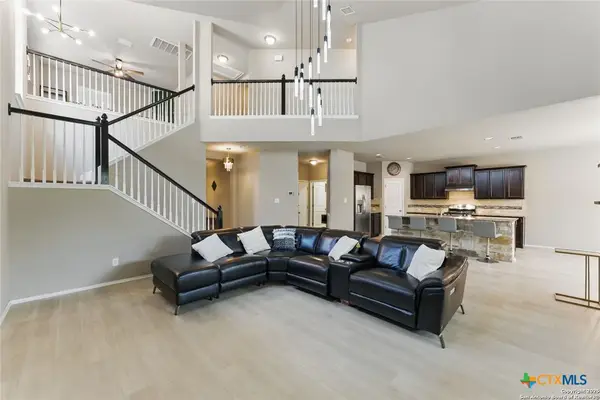 $344,950Active3 beds 3 baths2,381 sq. ft.
$344,950Active3 beds 3 baths2,381 sq. ft.6739 Indian Lodge, San Antonio, TX 78253
MLS# 591839Listed by: RE/MAX GO - NB 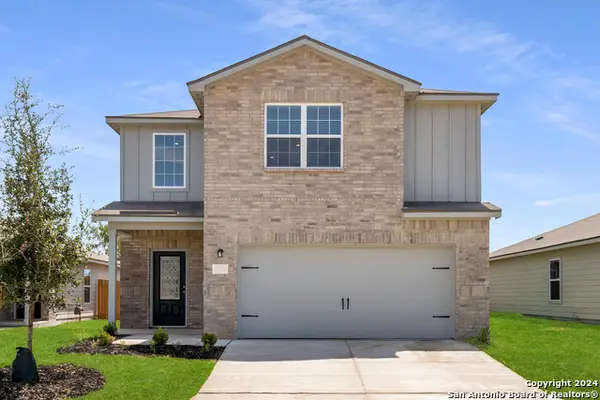 $351,900Pending5 beds 4 baths2,487 sq. ft.
$351,900Pending5 beds 4 baths2,487 sq. ft.15030 Telfaire Meadow, Von Ormy, TX 78073
MLS# 1898393Listed by: LGI HOMES- New
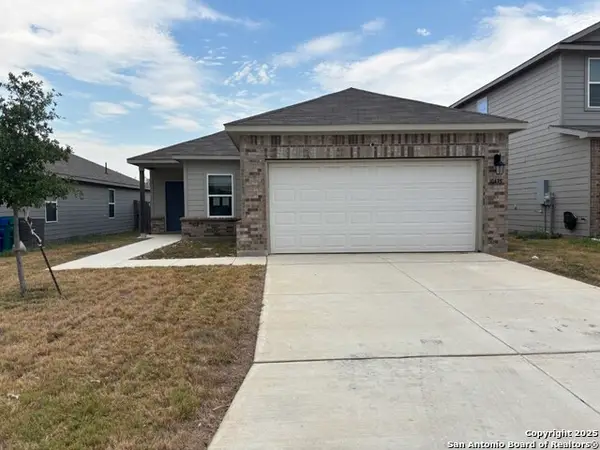 $200,000Active3 beds 2 baths1,263 sq. ft.
$200,000Active3 beds 2 baths1,263 sq. ft.10435 Buescher, San Antonio, TX 78223
MLS# 1898387Listed by: TEXAS PROPERTY SHOP - New
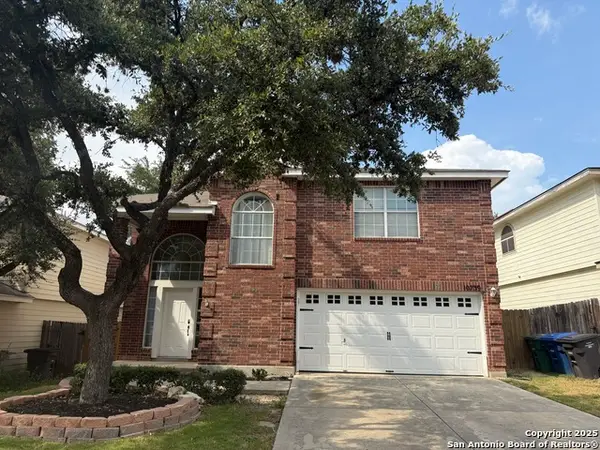 $279,998Active3 beds 3 baths1,704 sq. ft.
$279,998Active3 beds 3 baths1,704 sq. ft.10739 Bobcat Rise, San Antonio, TX 78251
MLS# 1898391Listed by: EXP REALTY - New
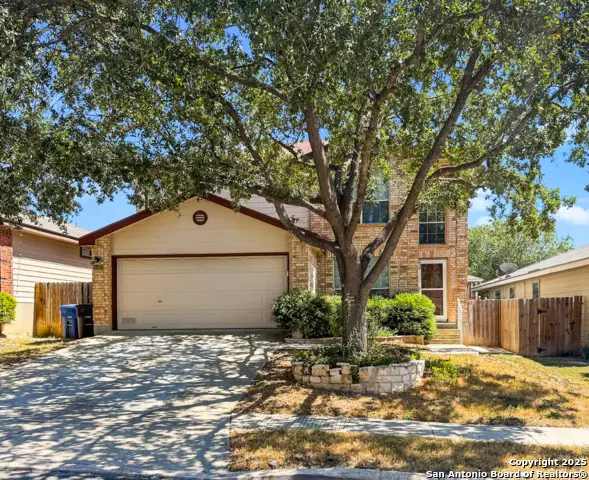 $260,000Active3 beds 3 baths1,888 sq. ft.
$260,000Active3 beds 3 baths1,888 sq. ft.10322 Tiger Paw, San Antonio, TX 78251
MLS# 1898392Listed by: IH 10 REALTY - New
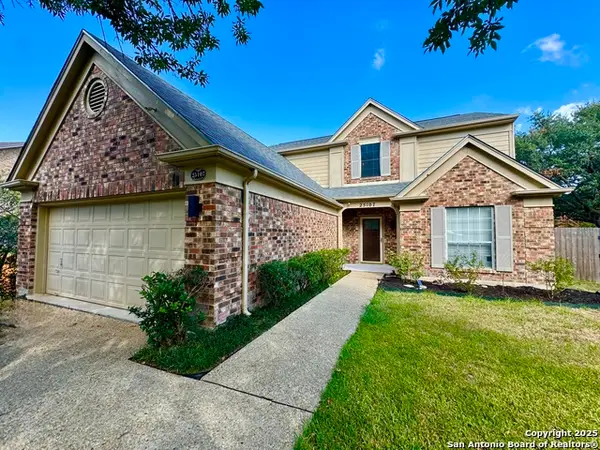 $380,000Active4 beds 3 baths2,124 sq. ft.
$380,000Active4 beds 3 baths2,124 sq. ft.25107 Summit, San Antonio, TX 78258
MLS# 1898394Listed by: 3D REALTY & PROPERTY MANAGEMENT - New
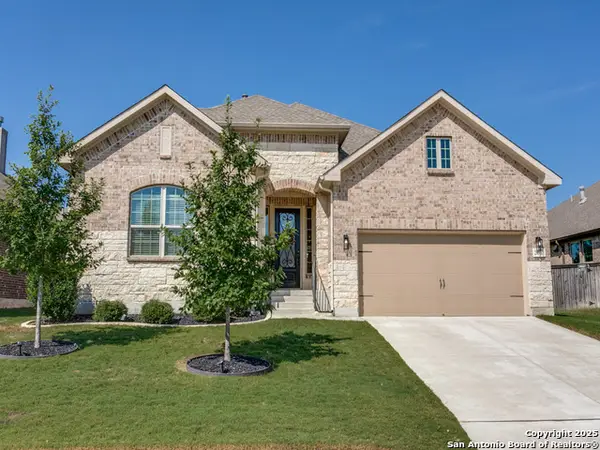 $585,000Active3 beds 2 baths2,472 sq. ft.
$585,000Active3 beds 2 baths2,472 sq. ft.28917 Throssel Ln, San Antonio, TX 78260
MLS# 1898395Listed by: PHYLLIS BROWNING COMPANY - New
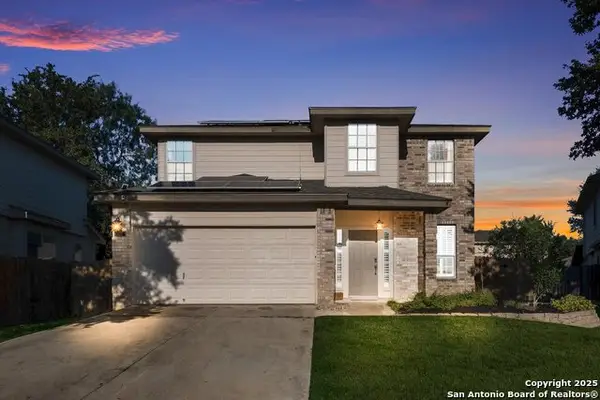 $325,000Active3 beds 3 baths2,214 sq. ft.
$325,000Active3 beds 3 baths2,214 sq. ft.407 Dandelion, San Antonio, TX 78245
MLS# 1898400Listed by: GOOD TO GO REALTY - New
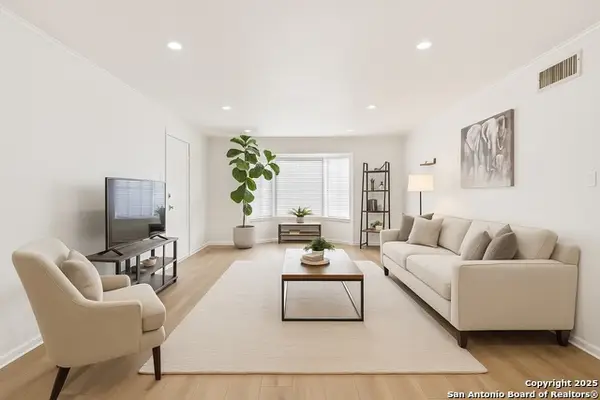 $200,000Active2 beds 1 baths1,133 sq. ft.
$200,000Active2 beds 1 baths1,133 sq. ft.102 Ruelle Ln #220-B, San Antonio, TX 78209
MLS# 1898401Listed by: PHYLLIS BROWNING COMPANY - New
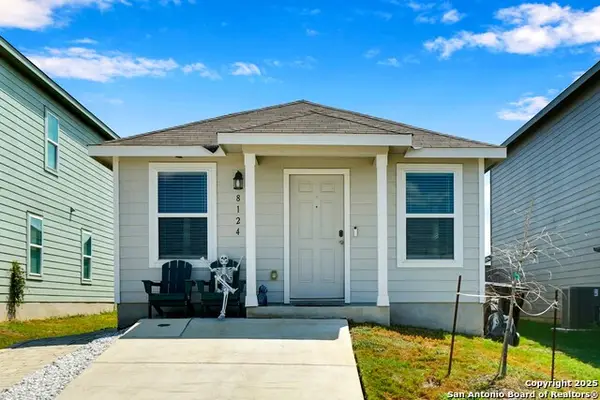 $227,000Active3 beds 2 baths1,235 sq. ft.
$227,000Active3 beds 2 baths1,235 sq. ft.8124 Nube Medina, San Antonio, TX 78252
MLS# 1898402Listed by: ADAPT REALTY GROUP
