4411 Bikini Dr, San Antonio, TX 78218
Local realty services provided by:ERA EXPERTS


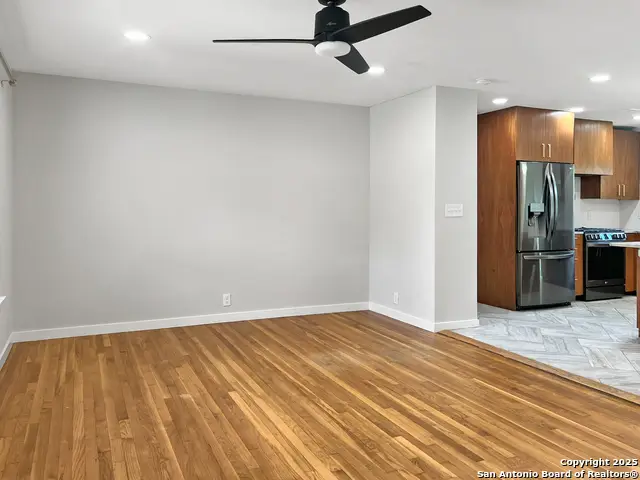
4411 Bikini Dr,San Antonio, TX 78218
$215,000
- 3 Beds
- 2 Baths
- 1,212 sq. ft.
- Single family
- Active
Listed by:yolanda fuentes(830) 477-1782, info@renewrealestategroup.com
Office:orchard brokerage
MLS#:1878392
Source:SABOR
Price summary
- Price:$215,000
- Price per sq. ft.:$177.39
About this home
This modernized 3-bedroom, 2-bathroom home offers central AC for year-round comfort. Situated on a generous lot, the property provides ample outdoor space, ideal for gardening, recreation, or entertaining. The expansive backyard presents endless possibilities for future expansion or for creating your own personal retreat, including a bonus space that can be utilized as an office or guest room with a loft ready for your finishing touches. Inside, you'll find a thoughtfully designed open floor plan that connects the bright living area to the dining room and kitchen, making both entertaining and daily living effortless. Each of the three bedrooms is spacious and comfortable, and a well-appointed bathroom is conveniently located in the hallway. The home features newly custom-made kitchen cabinets, new appliances, remodeled bathrooms a water softener, newly installed tile flooring, and fresh paint throughout-all ready for the new owner to move in and make this house their home. Its convenient location is also a major plus, being just minutes from local shops, restaurants, and highly-rated schools, with easy access to major highways for commuters. --
Contact an agent
Home facts
- Year built:1960
- Listing Id #:1878392
- Added:55 day(s) ago
- Updated:August 21, 2025 at 01:42 PM
Rooms and interior
- Bedrooms:3
- Total bathrooms:2
- Full bathrooms:2
- Living area:1,212 sq. ft.
Heating and cooling
- Cooling:One Central
- Heating:Central, Electric
Structure and exterior
- Roof:Composition
- Year built:1960
- Building area:1,212 sq. ft.
- Lot area:0.19 Acres
Schools
- High school:Roosevelt
- Middle school:Krueger
- Elementary school:East Terrell Hills Ele
Utilities
- Water:Water System
- Sewer:Sewer System
Finances and disclosures
- Price:$215,000
- Price per sq. ft.:$177.39
- Tax amount:$4,354 (2024)
New listings near 4411 Bikini Dr
- New
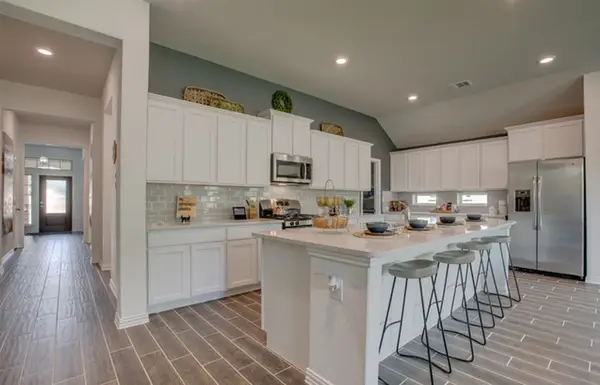 $398,000Active4 beds 3 baths2,376 sq. ft.
$398,000Active4 beds 3 baths2,376 sq. ft.15260 Polworth Mill, San Antonio, TX 78254
MLS# 21038600Listed by: AIRSTREAM REALTY LLC - New
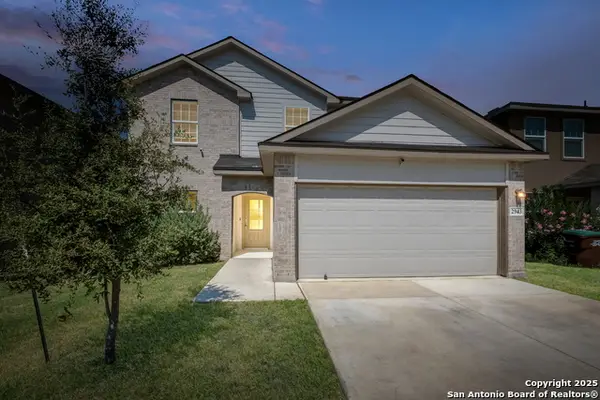 $295,000Active5 beds 4 baths2,664 sq. ft.
$295,000Active5 beds 4 baths2,664 sq. ft.2943 Pemberton Post, San Antonio, TX 78245
MLS# 1893680Listed by: LEVI RODGERS REAL ESTATE GROUP - New
 $241,000Active3 beds 3 baths1,419 sq. ft.
$241,000Active3 beds 3 baths1,419 sq. ft.5911 Cinnabar Corner, San Antonio, TX 78222
MLS# 1893726Listed by: KELLER WILLIAMS HERITAGE - New
 $370,000Active3 beds 2 baths1,870 sq. ft.
$370,000Active3 beds 2 baths1,870 sq. ft.12918 Irvin Path, San Antonio, TX 78254
MLS# 1894353Listed by: RE/MAX NORTH-SAN ANTONIO - New
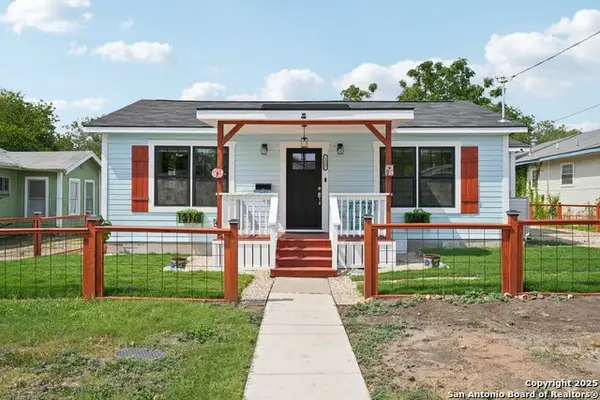 $315,000Active3 beds 2 baths1,476 sq. ft.
$315,000Active3 beds 2 baths1,476 sq. ft.1217 Delaware St., San Antonio, TX 78210
MLS# 1894340Listed by: NB ELITE REALTY - New
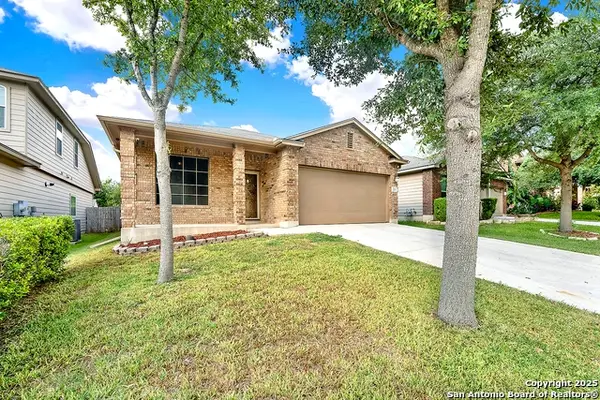 $310,000Active3 beds 2 baths1,699 sq. ft.
$310,000Active3 beds 2 baths1,699 sq. ft.211 Finch Knoll, San Antonio, TX 78253
MLS# 1894341Listed by: CIBOLO CREEK REALTY, LLC - New
 $289,500Active3 beds 2 baths1,731 sq. ft.
$289,500Active3 beds 2 baths1,731 sq. ft.123 Katy Post, San Antonio, TX 78220
MLS# 1893720Listed by: TEXAS REALTY GROUP - New
 $251,000Active4 beds 3 baths1,543 sq. ft.
$251,000Active4 beds 3 baths1,543 sq. ft.5915 Cinnabar Corner, San Antonio, TX 78222
MLS# 1893727Listed by: KELLER WILLIAMS HERITAGE - New
 $129,999Active3 beds 2 baths1,216 sq. ft.
$129,999Active3 beds 2 baths1,216 sq. ft.435 Blue Ridge, San Antonio, TX 78228
MLS# 1894333Listed by: JOSEPH WALTER REALTY, LLC - New
 $205,000Active2 beds 3 baths1,586 sq. ft.
$205,000Active2 beds 3 baths1,586 sq. ft.7930 Roanoke Run #106, San Antonio, TX 78240
MLS# 1894328Listed by: EXP REALTY

