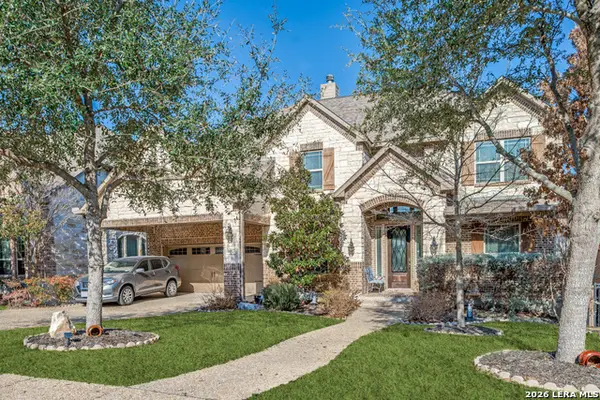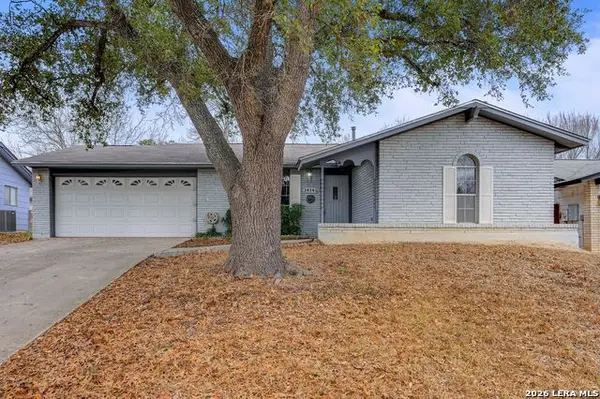4602 Acacia Hill, San Antonio, TX 78244
Local realty services provided by:ERA Brokers Consolidated
4602 Acacia Hill,San Antonio, TX 78244
$292,499
- 4 Beds
- 3 Baths
- 2,428 sq. ft.
- Single family
- Active
Listed by: jessica uralde(210) 870-8077, jessica.uralde@redfin.com
Office: redfin corporation
MLS#:1906735
Source:LERA
Price summary
- Price:$292,499
- Price per sq. ft.:$120.47
- Monthly HOA dues:$25
About this home
We are back on the market!! Buyer got cold feet, no repairs requested. Lovely two-story home in Meadow Park offering 4 bedrooms and 2.5 baths. The open floor plan is light and bright, featuring neutral tones throughout that make it easy to personalize. The spacious living room provides backyard access and connects seamlessly to the dining area and kitchen. The open island kitchen is equipped with a breakfast bar, stainless steel appliances, and plenty of space for everyday cooking and gathering. A home office is located on the first floor, providing a quiet space for work or study. The primary suite is also downstairs and features bay windows, a soaking tub, walk-in shower, and a generous closet. Upstairs, you'll find a second living space that works well as a game room or media area, along with three comfortable secondary bedrooms. The backyard includes a covered patio, large lawn, and privacy fence, offering a great space for outdoor activities. Conveniently located near parks, shopping, schools, and more-this home is ready for its next chapter. Schedule your showing today!
Contact an agent
Home facts
- Year built:2020
- Listing ID #:1906735
- Added:150 day(s) ago
- Updated:February 13, 2026 at 02:47 PM
Rooms and interior
- Bedrooms:4
- Total bathrooms:3
- Full bathrooms:2
- Half bathrooms:1
- Living area:2,428 sq. ft.
Heating and cooling
- Cooling:One Central
- Heating:Central, Electric
Structure and exterior
- Roof:Composition
- Year built:2020
- Building area:2,428 sq. ft.
- Lot area:0.13 Acres
Schools
- High school:Wagner
- Middle school:Kirby
- Elementary school:Paschall
Utilities
- Water:City
- Sewer:City
Finances and disclosures
- Price:$292,499
- Price per sq. ft.:$120.47
- Tax amount:$5,672 (2024)
New listings near 4602 Acacia Hill
- New
 $175,000Active3 beds 2 baths1,121 sq. ft.
$175,000Active3 beds 2 baths1,121 sq. ft.8406 Forest Ridge, San Antonio, TX 78239
MLS# 1941202Listed by: SIMMONDS REAL ESTATE INC. - New
 $250,000Active2 beds 2 baths1,274 sq. ft.
$250,000Active2 beds 2 baths1,274 sq. ft.2006 W Woodlawn Ave, San Antonio, TX 78201
MLS# 1941204Listed by: ALL CITY SAN ANTONIO REGISTERED SERIES - New
 $534,999Active4 beds 4 baths2,860 sq. ft.
$534,999Active4 beds 4 baths2,860 sq. ft.5119 Espacio, San Antonio, TX 78261
MLS# 1941205Listed by: ALL CITY SAN ANTONIO REGISTERED SERIES - New
 $175,000Active2 beds 1 baths912 sq. ft.
$175,000Active2 beds 1 baths912 sq. ft.9774 Hidden Swan, San Antonio, TX 78250
MLS# 1941203Listed by: REAL BROKER, LLC - New
 $450,000Active4 beds 3 baths2,169 sq. ft.
$450,000Active4 beds 3 baths2,169 sq. ft.9403 Aggie Run, San Antonio, TX 78254
MLS# 1941191Listed by: LPT REALTY, LLC - New
 $137,000Active3 beds 2 baths1,598 sq. ft.
$137,000Active3 beds 2 baths1,598 sq. ft.6615 Lake Cliff, San Antonio, TX 78244
MLS# 1941195Listed by: JANCOVECH REAL ESTATE, LLC - New
 $785,000Active5 beds 4 baths3,804 sq. ft.
$785,000Active5 beds 4 baths3,804 sq. ft.16927 Sonoma Ridge, San Antonio, TX 78255
MLS# 1941176Listed by: MILLENNIA REALTY - New
 $369,000Active3 beds 2 baths1,415 sq. ft.
$369,000Active3 beds 2 baths1,415 sq. ft.23104 S Breeze St, San Antonio, TX 78258
MLS# 1941177Listed by: KELLER WILLIAMS CITY-VIEW - New
 $229,000Active3 beds 2 baths1,257 sq. ft.
$229,000Active3 beds 2 baths1,257 sq. ft.14143 Swallow Dr., San Antonio, TX 78217
MLS# 1941181Listed by: COMPASS RE TEXAS, LLC - SA - New
 $300,000Active4 beds 2 baths1,902 sq. ft.
$300,000Active4 beds 2 baths1,902 sq. ft.258 Empress Brilliant, San Antonio, TX 78253
MLS# 1941188Listed by: REAL BROKER, LLC

