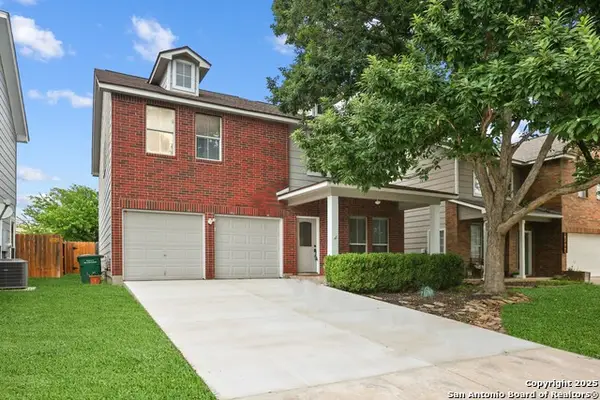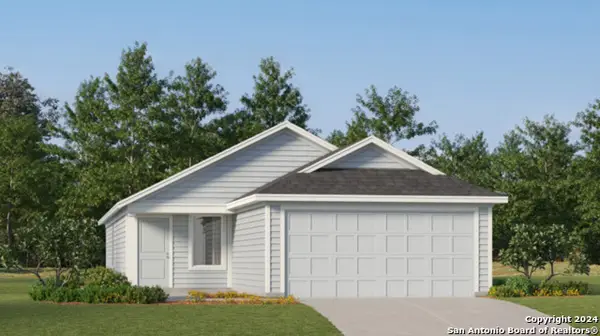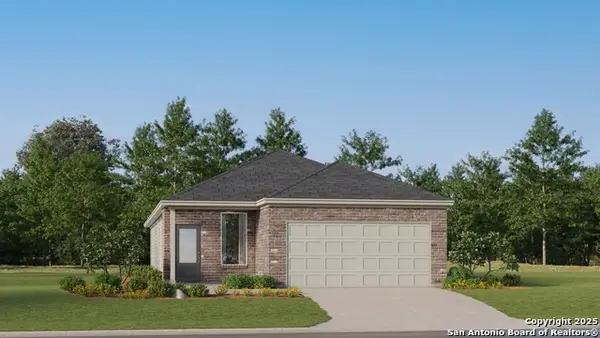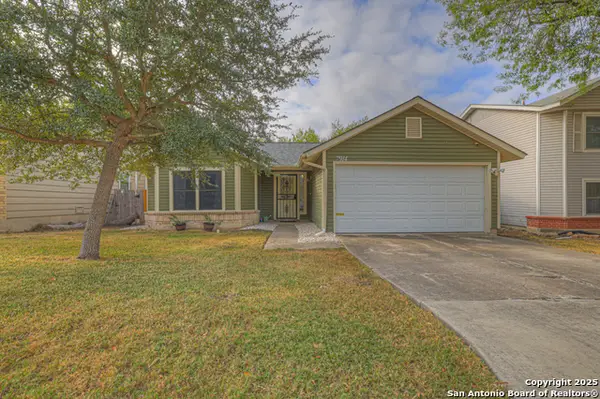4614 Winter Cherry, San Antonio, TX 78245
Local realty services provided by:ERA Experts
4614 Winter Cherry,San Antonio, TX 78245
$466,000
- 5 Beds
- 3 Baths
- 3,072 sq. ft.
- Single family
- Active
Listed by:lisa marie heman(210) 792-1128, lisamarieheman@gmail.com
Office:vortex realty
MLS#:1919263
Source:SABOR
Price summary
- Price:$466,000
- Price per sq. ft.:$151.69
- Monthly HOA dues:$32
About this home
SELLER WILL DO OWNER FINANCING. This 3,092 sq. ft. home features 5 bedrooms with both the primary suite and guest suite downstairs. The brick and stone exterior backs to a greenbelt, offering privacy and scenic views. The primary suite includes a bay window seating area, dual vanities, a soaking tub, tiled shower, and oversized closet. The open-concept kitchen and living area features 42" cabinets, abundant drawers, granite countertops, a center island, a breakfast bar, a built-in microwave, and a smooth-top stove. Off the kitchen, you'll find the laundry room, dry bar, and walk-in pantry. The guest suite has its full bath with a walk-in shower. Upstairs offers oversized secondary bedrooms, a loft, and a media/game room. The upgraded iron staircase adds a stylish touch. An L-shaped covered patio overlooking the greenbelt. Located in a prime location on Hwy 90, and minutes to Lackland AFB and less than a mile from Highway 90, providing easy access to downtown San Antonio and surrounding areas.
Contact an agent
Home facts
- Year built:2023
- Listing ID #:1919263
- Added:1 day(s) ago
- Updated:October 30, 2025 at 06:26 PM
Rooms and interior
- Bedrooms:5
- Total bathrooms:3
- Full bathrooms:3
- Living area:3,072 sq. ft.
Heating and cooling
- Cooling:Two Central
- Heating:Central, Electric, Heat Pump
Structure and exterior
- Roof:Composition
- Year built:2023
- Building area:3,072 sq. ft.
- Lot area:0.25 Acres
Schools
- High school:Medina Valley
- Middle school:Loma Alta
- Elementary school:LUCKY RANCH
Utilities
- Water:Water System
- Sewer:Sewer System
Finances and disclosures
- Price:$466,000
- Price per sq. ft.:$151.69
- Tax amount:$9,305 (2024)
New listings near 4614 Winter Cherry
- New
 $340,000Active4 beds 2 baths1,990 sq. ft.
$340,000Active4 beds 2 baths1,990 sq. ft.14703 Running Wolf, San Antonio, TX 78245
MLS# 1919293Listed by: SAN ANTONIO PORTFOLIO KW RE - New
 $623,193Active4 beds 4 baths3,454 sq. ft.
$623,193Active4 beds 4 baths3,454 sq. ft.9957 Aurora Hill St, Boerne, TX 78006
MLS# 1919296Listed by: DAVID WEEKLEY HOMES, INC. - New
 $260,000Active4 beds 3 baths1,643 sq. ft.
$260,000Active4 beds 3 baths1,643 sq. ft.10422 Green Lake, San Antonio, TX 78223
MLS# 1919306Listed by: 1ST CHOICE REALTY GROUP - New
 $299,000Active3 beds 3 baths2,219 sq. ft.
$299,000Active3 beds 3 baths2,219 sq. ft.13851 Griffin Ridge, San Antonio, TX 78247
MLS# 1919254Listed by: COLDWELL BANKER D'ANN HARPER - New
 $232,999Active3 beds 2 baths1,402 sq. ft.
$232,999Active3 beds 2 baths1,402 sq. ft.10831 Lillia Branch, San Antonio, TX 78224
MLS# 1919256Listed by: MARTI REALTY GROUP - New
 $324,990Active3 beds 3 baths2,134 sq. ft.
$324,990Active3 beds 3 baths2,134 sq. ft.439 Redbird Song, San Antonio, TX 78253
MLS# 1919259Listed by: 43 REALTY, LLC - New
 $269,999Active3 beds 2 baths1,510 sq. ft.
$269,999Active3 beds 2 baths1,510 sq. ft.1418 Caceres Spur, San Antonio, TX 78224
MLS# 1919260Listed by: MARTI REALTY GROUP - New
 $239,900Active3 beds 2 baths1,440 sq. ft.
$239,900Active3 beds 2 baths1,440 sq. ft.10155 Asta Trail, San Antonio, TX 78224
MLS# 1919270Listed by: PATRIOT REALTY - New
 $209,999Active3 beds 2 baths1,268 sq. ft.
$209,999Active3 beds 2 baths1,268 sq. ft.7914 Wayside, San Antonio, TX 78244
MLS# 1919272Listed by: RE/MAX GO - NB
