4623 Chedder Drive, San Antonio, TX 78229
Local realty services provided by:ERA Colonial Real Estate
4623 Chedder Drive,San Antonio, TX 78229
$203,000
- 3 Beds
- 2 Baths
- 1,496 sq. ft.
- Single family
- Active
Listed by:julia bilhartz(210) 722-3405, juliab@realtysa.com
Office:compass re texas, llc. - sa
MLS#:1879617
Source:SABOR
Price summary
- Price:$203,000
- Price per sq. ft.:$135.7
About this home
Charming 1960s Ranch Style Home with Vintage Flair - This 3 bedroom, 2 bathroom gem exudes mid-century charm with timeless details throughout. Step inside to find a spacious living room and dining area, perfect for everyday comfort or entertaining. The kitchen retains its original 1960s character, and vintage lovers will swoon over the iconic pink-tiled bathroom and white-tiled primary shower. Set on a lovely lot, the yard is a gardener's dream-beautifully landscaped with seasonal flowers and complete with a shed for all your tools and supplies. Centrally located just minutes from the Medical Center, H-E-B, and with quick access to Loop 410, this home is full of potential for anyone looking to update or enjoy AS-IS. Don't miss this opportunity to own a slice of San Antonio history where the peacocks roam!
Contact an agent
Home facts
- Year built:1960
- Listing ID #:1879617
- Added:1 day(s) ago
- Updated:August 30, 2025 at 11:26 PM
Rooms and interior
- Bedrooms:3
- Total bathrooms:2
- Full bathrooms:2
- Living area:1,496 sq. ft.
Heating and cooling
- Cooling:One Central
- Heating:Central, Electric
Structure and exterior
- Roof:Composition
- Year built:1960
- Building area:1,496 sq. ft.
- Lot area:0.2 Acres
Schools
- High school:Holmes Oliver W
- Middle school:Neff Pat
- Elementary school:Glenoaks
Utilities
- Water:Water System
- Sewer:Sewer System
Finances and disclosures
- Price:$203,000
- Price per sq. ft.:$135.7
- Tax amount:$4,077 (2025)
New listings near 4623 Chedder Drive
- New
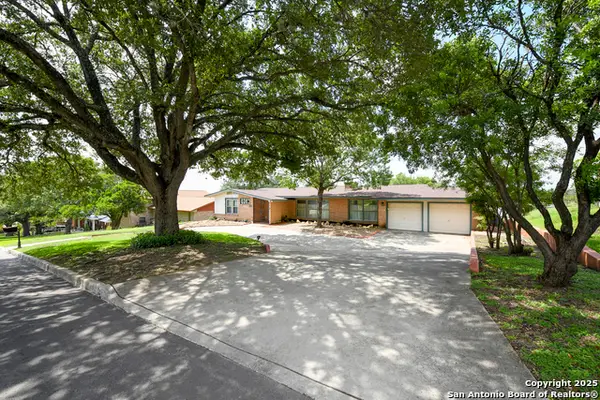 $595,000Active3 beds 3 baths3,021 sq. ft.
$595,000Active3 beds 3 baths3,021 sq. ft.222 Highview, San Antonio, TX 78228
MLS# 1897010Listed by: MYRIAD REALTY SOLUTIONS, LLC - New
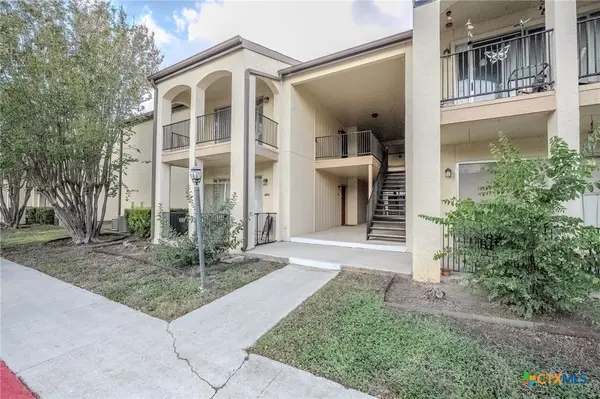 $145,000Active2 beds 2 baths1,080 sq. ft.
$145,000Active2 beds 2 baths1,080 sq. ft.8702 Village Drive #1005, San Antonio, TX 78217
MLS# 591332Listed by: REAL BROKER - New
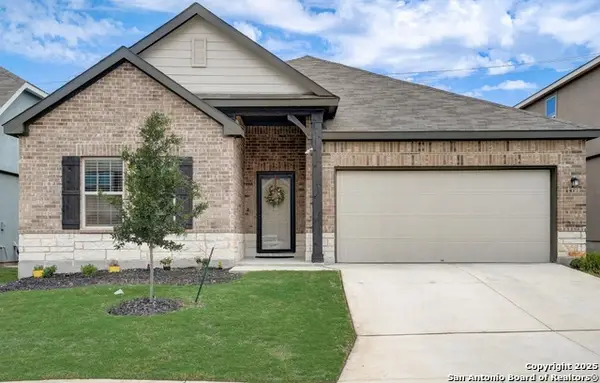 $255,000Active3 beds 2 baths1,907 sq. ft.
$255,000Active3 beds 2 baths1,907 sq. ft.4718 Corona Australis, San Antonio, TX 78245
MLS# 1896991Listed by: DFW METRO HOUSING - New
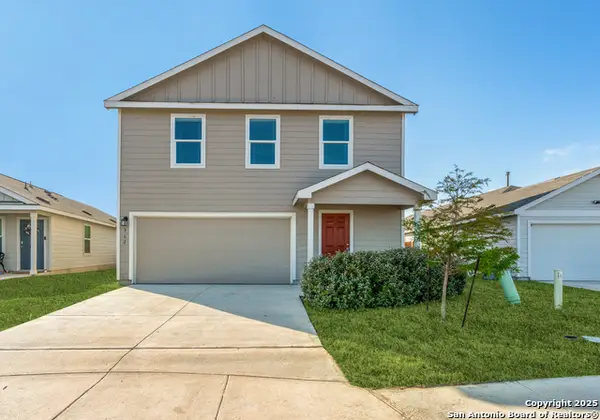 $275,000Active4 beds 3 baths1,947 sq. ft.
$275,000Active4 beds 3 baths1,947 sq. ft.362 Ambush Rdg, San Antonio, TX 78220
MLS# 1896992Listed by: COMPASS RE TEXAS, LLC - SA - New
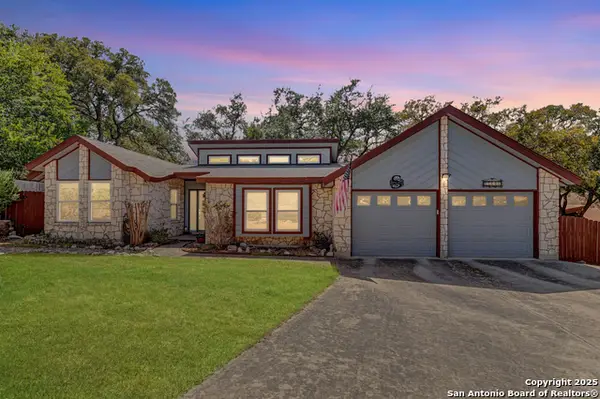 $360,000Active3 beds 2 baths1,850 sq. ft.
$360,000Active3 beds 2 baths1,850 sq. ft.15606 Bluff Springs, San Antonio, TX 78247
MLS# 1896993Listed by: KELLER WILLIAMS HERITAGE - New
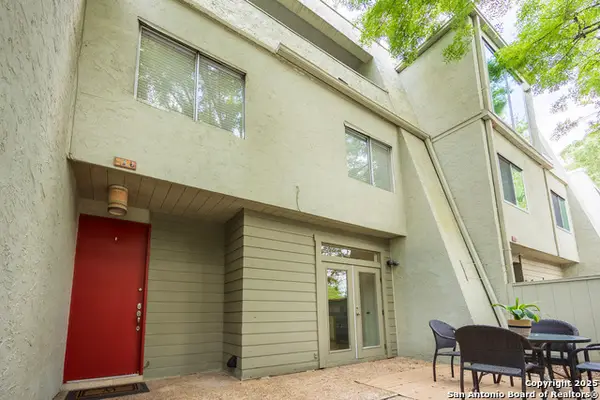 $325,000Active3 beds 4 baths2,327 sq. ft.
$325,000Active3 beds 4 baths2,327 sq. ft.3102 Eisenhauer #6, San Antonio, TX 78209
MLS# 1896995Listed by: BROOKHAVEN REALTY - New
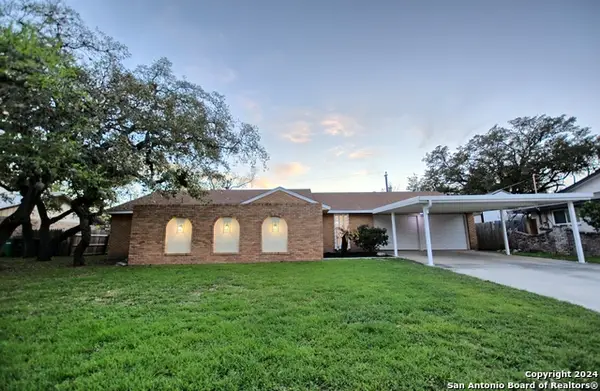 $315,000Active3 beds 2 baths1,853 sq. ft.
$315,000Active3 beds 2 baths1,853 sq. ft.3019 War Arrow, San Antonio, TX 78238
MLS# 1896983Listed by: T2M REAL ESTATE - New
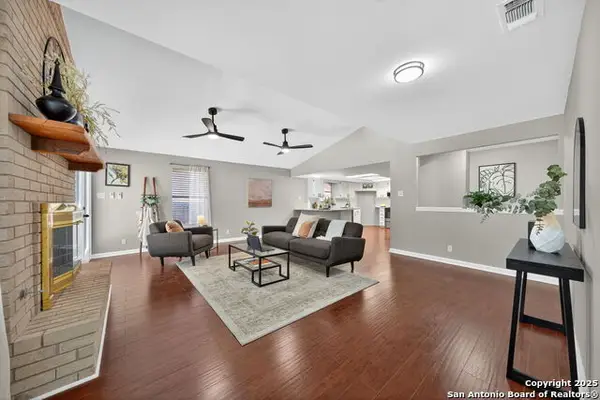 $252,500Active3 beds 2 baths1,767 sq. ft.
$252,500Active3 beds 2 baths1,767 sq. ft.5346 San Benito, San Antonio, TX 78228
MLS# 1896988Listed by: GALM REAL ESTATE, LLC - New
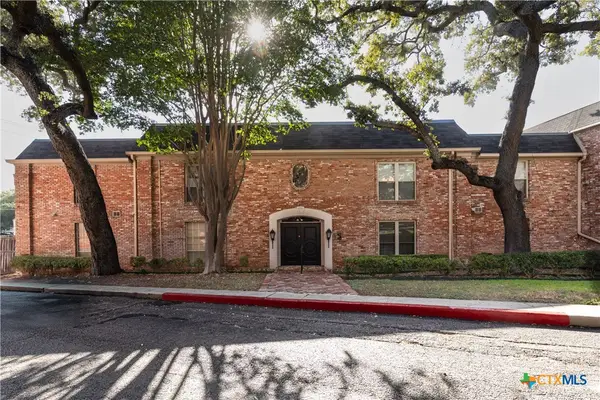 $180,000Active3 beds 2 baths1,794 sq. ft.
$180,000Active3 beds 2 baths1,794 sq. ft.7500 Callaghan Road #135, San Antonio, TX 78229
MLS# 591324Listed by: KELLER WILLIAMS HERITAGE
