4627 Lyceum, San Antonio, TX 78229
Local realty services provided by:ERA Brokers Consolidated
Listed by: nichole eckmann(210) 563-2429, nichole.eckmann@exprealty.com
Office: exp realty
MLS#:1909206
Source:SABOR
Price summary
- Price:$249,000
- Price per sq. ft.:$135.62
About this home
Don't miss this beautifully updated 1800 sq. ft. one story home with 4-bedrooms, and 2-baths featuring a new and improved open floor plan! PRICED TO SELL! A fantastic opportunity for investors or homeowners alike, this property offers excellent potential for both short and long-term rentals, with the added benefit of NO HOA. Inside, natural light fills the home, highlighting brand-new stainless-steel appliances, custom cabinetry, and durable luxury vinyl plank flooring throughout. The versatile fourth bedroom is ideal as a home office, playroom, or guest suite. A new water heater ensures peace of mind, while fresh landscaping adds inviting curb appeal. Step outside to a spacious backyard with a covered patio, perfect for relaxing or entertaining, plus an extra storage shed for tools, bikes, or seasonal decor. Centrally located near the Medical Center with quick access to Loop 410 and I-10, this move-in ready gem combines thoughtful upgrades with everyday convenience in a prime San Antonio location. Don't let this one get away.... schedule your showing TODAY!
Contact an agent
Home facts
- Year built:1959
- Listing ID #:1909206
- Added:57 day(s) ago
- Updated:November 16, 2025 at 08:15 AM
Rooms and interior
- Bedrooms:4
- Total bathrooms:2
- Full bathrooms:2
- Living area:1,836 sq. ft.
Heating and cooling
- Cooling:One Central
- Heating:Central, Electric
Structure and exterior
- Roof:Composition
- Year built:1959
- Building area:1,836 sq. ft.
- Lot area:0.2 Acres
Schools
- High school:Holmes Oliver W
- Middle school:Neff Pat
- Elementary school:Glenoaks
Utilities
- Water:City, Water System
- Sewer:City, Sewer System
Finances and disclosures
- Price:$249,000
- Price per sq. ft.:$135.62
- Tax amount:$4,658 (2025)
New listings near 4627 Lyceum
- New
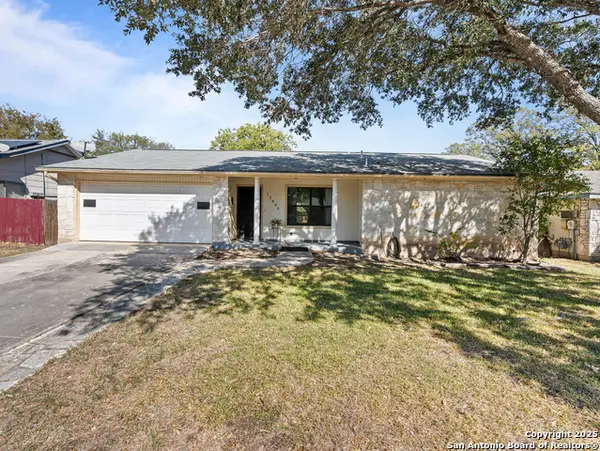 $210,000Active3 beds 2 baths1,192 sq. ft.
$210,000Active3 beds 2 baths1,192 sq. ft.12806 El Marro, San Antonio, TX 78233
MLS# 1922866Listed by: REALTY ONE GROUP EMERALD - New
 $275,000Active4 beds 2 baths1,666 sq. ft.
$275,000Active4 beds 2 baths1,666 sq. ft.10827 Hernando, Converse, TX 78109
MLS# 1923278Listed by: MICHELE MCCURDY REAL ESTATE - New
 $270,000Active3 beds 2 baths1,674 sq. ft.
$270,000Active3 beds 2 baths1,674 sq. ft.11827 Greenwood Village, San Antonio, TX 78249
MLS# 1923279Listed by: LOOKOUT REALTY - New
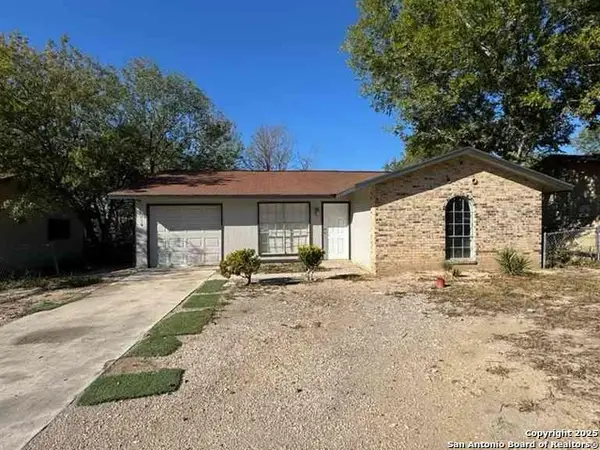 $141,000Active3 beds 1 baths924 sq. ft.
$141,000Active3 beds 1 baths924 sq. ft.5419 War Cloud, San Antonio, TX 78242
MLS# 1923277Listed by: KELLER WILLIAMS CITY-VIEW - New
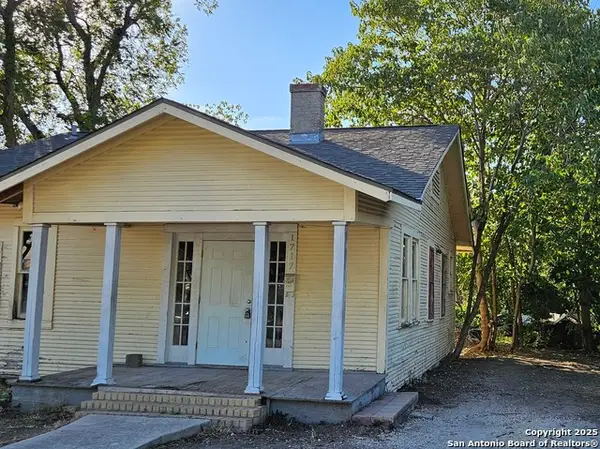 $165,000Active2 beds 1 baths1,080 sq. ft.
$165,000Active2 beds 1 baths1,080 sq. ft.1717 Rogers, San Antonio, TX 78208
MLS# 1923274Listed by: PREMIER REALTY GROUP PLATINUM - New
 $999,999Active1 Acres
$999,999Active1 Acres10940 W Loop 1604, San Antonio, TX 78254
MLS# 1923269Listed by: REAL BROKER, LLC - New
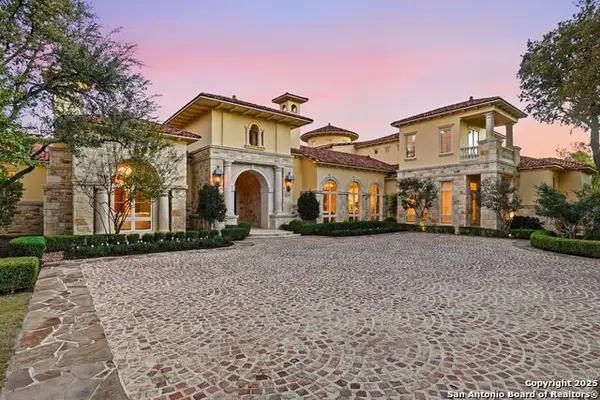 $5,950,000Active5 beds 7 baths11,896 sq. ft.
$5,950,000Active5 beds 7 baths11,896 sq. ft.136 S Tower Drive, San Antonio, TX 78232
MLS# 1923272Listed by: ENGEL & VOLKERS ALAMO HEIGHTS - New
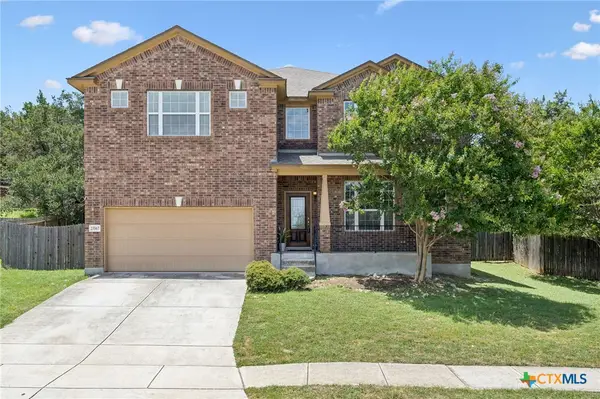 $560,000Active5 beds 4 baths3,302 sq. ft.
$560,000Active5 beds 4 baths3,302 sq. ft.23567 Seven Winds, San Antonio, TX 78258
MLS# 598030Listed by: KELLER WILLIAMS HERITAGE - New
 $285,000Active4 beds 3 baths2,204 sq. ft.
$285,000Active4 beds 3 baths2,204 sq. ft.161 Kildeer Creek, San Antonio, TX 78253
MLS# 1923266Listed by: EXP REALTY - New
 $329,900Active3 beds 4 baths2,250 sq. ft.
$329,900Active3 beds 4 baths2,250 sq. ft.3103 Eisenhauer #K15, San Antonio, TX 78209
MLS# 1923267Listed by: VETERANS ALLIANCE REALTY
