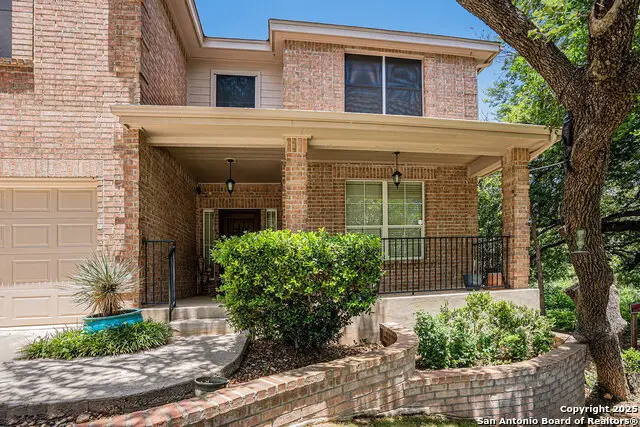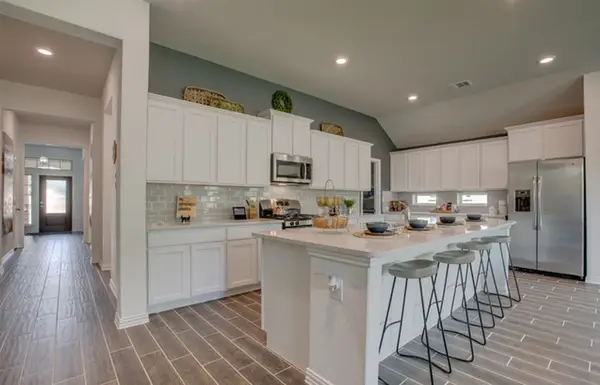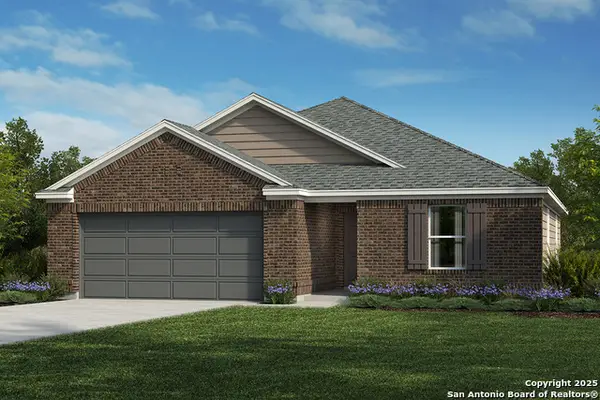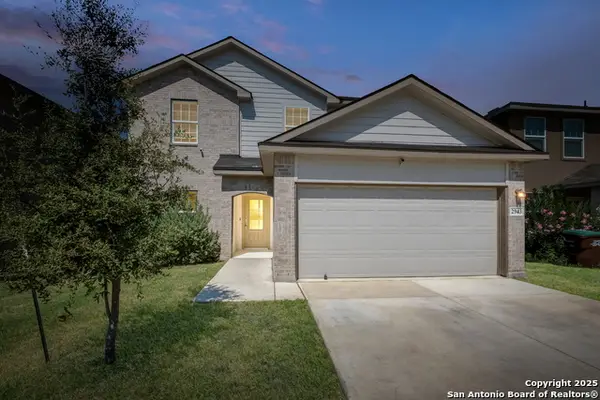4643 Briley Elm, San Antonio, TX 78247
Local realty services provided by:ERA Colonial Real Estate



4643 Briley Elm,San Antonio, TX 78247
$439,000
- 4 Beds
- 3 Baths
- 3,025 sq. ft.
- Single family
- Active
Listed by:todd williams(210) 454-4410, toddwillgo@gmail.com
Office:lpt realty, llc.
MLS#:1884746
Source:SABOR
Price summary
- Price:$439,000
- Price per sq. ft.:$145.12
- Monthly HOA dues:$18.33
About this home
Welcome to 4643 Briley Elm - A Rare Gem in a Prime Location! Discover refined living in this stunning 4-bedroom, 2.5-bath home, nestled on an oversized lot in a desirable northeast San Antonio neighborhood. From the moment you arrive, the 3-car garage and inviting curb appeal set the tone for something special. Inside, you'll be greeted by bamboo flooring that flows through the living room, stairway, and also in the primary closet. Elegant 18"x18" Italian porcelain tile adorns the main floor. The open-concept layout includes a dedicated office area, perfect for remote work or study. Up the stairs you are greeted with a large game room living area. The heart of the home is the chef-inspired kitchen, outfitted with sleek KitchenAid appliances (with refrigerator negotiable), expansive counters, and ample storage space-ideal for entertaining or casual family meals. Every closet in the home is oversized, ensuring storage is never an issue. Ascend the striking steel-railed staircase to find spacious bedrooms and a tranquil primary suite featuring a spa-like bath with oversized Travertine tile walk-in shower. Additional upgrades include a Trane HVAC system (6 years old), high-efficiency water heater, and new carpet and paint throughout for a fresh, move-in-ready feel. Step outside to your private retreat: a covered patio and ChoiceDek deck, perfect for Texas evenings, plus a fully fenced backyard with a 10'x12' HardiePlank 2-story gambrel storage shed-ideal for a workshop, hobby space, or extra storage. A beautiful recreation center and pool invites you and your family from just across the street and a greenbelt runs just north and east beside the home. Extras include a 1-year-old high capacity water softener, 3-year-old fence, sprinkler system, a 7-year-old roof with radiant barrier, and solar screens on windows for added energy efficiency. Average electric bill is $250 per month. Offered at $439,000, this home qualifies for Conventional, VA, and FHA financing. Don't miss your chance to own this beautifully upgraded, well-maintained home in a sought-after area. Schedule your showing today-this one won't last long!
Contact an agent
Home facts
- Year built:2003
- Listing Id #:1884746
- Added:34 day(s) ago
- Updated:August 21, 2025 at 01:42 PM
Rooms and interior
- Bedrooms:4
- Total bathrooms:3
- Full bathrooms:2
- Half bathrooms:1
- Living area:3,025 sq. ft.
Heating and cooling
- Cooling:One Central
- Heating:Central, Electric
Structure and exterior
- Roof:Composition
- Year built:2003
- Building area:3,025 sq. ft.
- Lot area:0.18 Acres
Schools
- High school:Madison
- Middle school:Harris
- Elementary school:Steubing Ranch
Utilities
- Water:City
- Sewer:City, Sewer System
Finances and disclosures
- Price:$439,000
- Price per sq. ft.:$145.12
- Tax amount:$9,063 (2024)
New listings near 4643 Briley Elm
- New
 $398,000Active4 beds 3 baths2,376 sq. ft.
$398,000Active4 beds 3 baths2,376 sq. ft.15260 Polworth Mill, San Antonio, TX 78254
MLS# 21038600Listed by: AIRSTREAM REALTY LLC - New
 $325,077Active3 beds 3 baths2,752 sq. ft.
$325,077Active3 beds 3 baths2,752 sq. ft.15516 Electra Cir, San Antonio, TX 78245
MLS# 1893628Listed by: SATEX PROPERTIES, INC. - New
 $272,217Active3 beds 2 baths1,675 sq. ft.
$272,217Active3 beds 2 baths1,675 sq. ft.15512 Electra Cir, San Antonio, TX 78245
MLS# 1893638Listed by: SATEX PROPERTIES, INC. - New
 $295,000Active5 beds 4 baths2,664 sq. ft.
$295,000Active5 beds 4 baths2,664 sq. ft.2943 Pemberton Post, San Antonio, TX 78245
MLS# 1893680Listed by: LEVI RODGERS REAL ESTATE GROUP - Open Sat, 11am to 2pmNew
 $365,000Active4 beds 3 baths2,764 sq. ft.
$365,000Active4 beds 3 baths2,764 sq. ft.166 E Harding, San Antonio, TX 78214
MLS# 1893694Listed by: KELLER WILLIAMS HERITAGE - New
 $439,480Active4 beds 3 baths2,598 sq. ft.
$439,480Active4 beds 3 baths2,598 sq. ft.14537 Pearl Flats, San Antonio, TX 78253
MLS# 1893722Listed by: KELLER WILLIAMS HERITAGE - New
 $231,000Active2 beds 3 baths1,130 sq. ft.
$231,000Active2 beds 3 baths1,130 sq. ft.5907 Cinnabar Corner, San Antonio, TX 78222
MLS# 1893724Listed by: KELLER WILLIAMS HERITAGE - New
 $241,000Active3 beds 3 baths1,419 sq. ft.
$241,000Active3 beds 3 baths1,419 sq. ft.5911 Cinnabar Corner, San Antonio, TX 78222
MLS# 1893726Listed by: KELLER WILLIAMS HERITAGE - New
 $315,000Active3 beds 2 baths2,096 sq. ft.
$315,000Active3 beds 2 baths2,096 sq. ft.243 Hunters Brook, San Antonio, TX 78253
MLS# 1894338Listed by: GRAND SLAM REAL ESTATE GROUP - New
 $370,000Active3 beds 2 baths1,870 sq. ft.
$370,000Active3 beds 2 baths1,870 sq. ft.12918 Irvin Path, San Antonio, TX 78254
MLS# 1894353Listed by: RE/MAX NORTH-SAN ANTONIO

