4650 Trevor Way, San Antonio, TX 78217
Local realty services provided by:ERA Colonial Real Estate

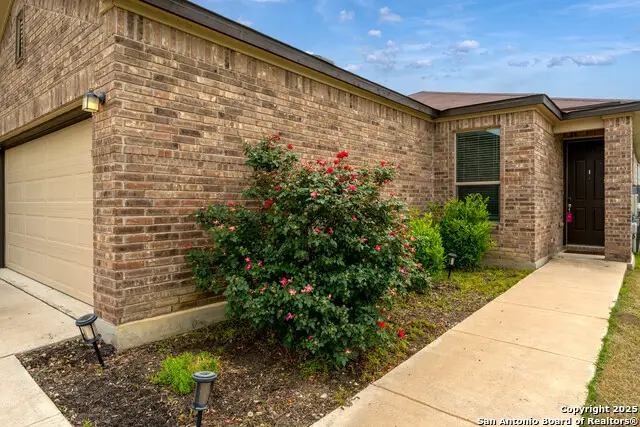
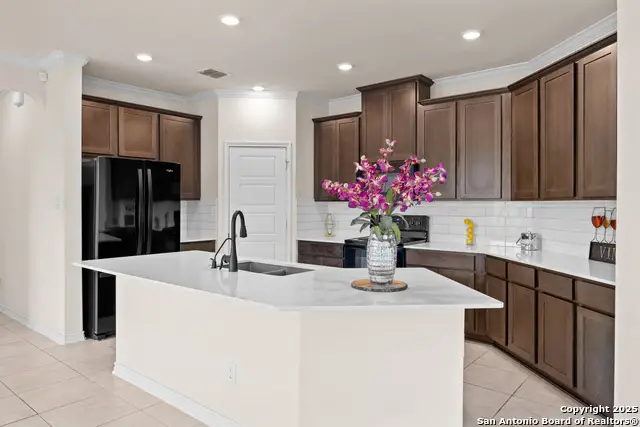
4650 Trevor Way,San Antonio, TX 78217
$322,999
- 3 Beds
- 2 Baths
- 1,559 sq. ft.
- Single family
- Active
Listed by:summer wiesneske(830) 822-3932, summer.wiesneske@yahoo.com
Office:ih 10 realty
MLS#:1861728
Source:SABOR
Price summary
- Price:$322,999
- Price per sq. ft.:$207.18
- Monthly HOA dues:$29.17
About this home
***OPEN HOUSE SATURDAY 8/2/2025 1-3PM***5K TOWARDS CLOSING COSTS. Welcome home! This gorgeous home sits on a spacious lot in the highly desirable Madera community and is part of NEISD. Thoughtfully designed with an open floor plan, it's filled with natural light and cool, modern tones throughout. You'll love the details-rounded archways, recessed lighting, tons of cabinet space, and a sleek white subway tile backsplash in the kitchen. The home is EV-ready and features owned solar panels, making it energy efficient and nearly self-sufficient. It also includes a water softener with four years of manufacturer warranty remaining. FRESH INTERIOR PAINT 6/23/2025. Major systems have just been serviced-AC and plumbing fully tuned up in April 2025 (including duct disinfection, coil cleaning, and line flushing-see invoices in Additional Docs). Enjoy added privacy with no rear neighbors, as the home backs up to a greenbelt. The backyard is open and ideal for entertaining or relaxing in peace. The rooms are generously sized, offering comfort and flexibility for any lifestyle.
Contact an agent
Home facts
- Year built:2019
- Listing Id #:1861728
- Added:115 day(s) ago
- Updated:August 21, 2025 at 01:42 PM
Rooms and interior
- Bedrooms:3
- Total bathrooms:2
- Full bathrooms:2
- Living area:1,559 sq. ft.
Heating and cooling
- Cooling:One Central
- Heating:Central, Electric
Structure and exterior
- Roof:Composition
- Year built:2019
- Building area:1,559 sq. ft.
- Lot area:0.2 Acres
Schools
- High school:Madison
- Middle school:Harris
- Elementary school:Northern Hills
Utilities
- Water:Water System
Finances and disclosures
- Price:$322,999
- Price per sq. ft.:$207.18
- Tax amount:$7,884 (2024)
New listings near 4650 Trevor Way
- New
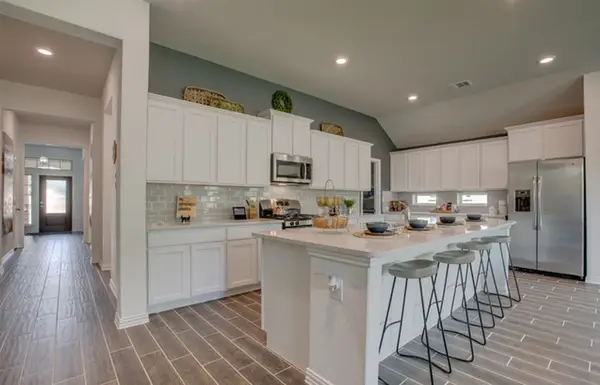 $398,000Active4 beds 3 baths2,376 sq. ft.
$398,000Active4 beds 3 baths2,376 sq. ft.15260 Polworth Mill, San Antonio, TX 78254
MLS# 21038600Listed by: AIRSTREAM REALTY LLC - New
 $325,077Active3 beds 3 baths2,752 sq. ft.
$325,077Active3 beds 3 baths2,752 sq. ft.15516 Electra Cir, San Antonio, TX 78245
MLS# 1893628Listed by: SATEX PROPERTIES, INC. - New
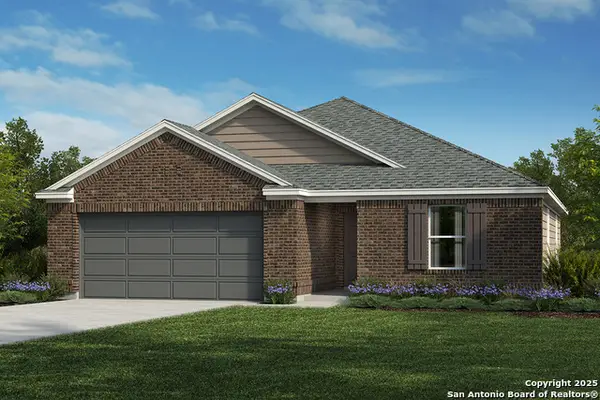 $272,217Active3 beds 2 baths1,675 sq. ft.
$272,217Active3 beds 2 baths1,675 sq. ft.15512 Electra Cir, San Antonio, TX 78245
MLS# 1893638Listed by: SATEX PROPERTIES, INC. - New
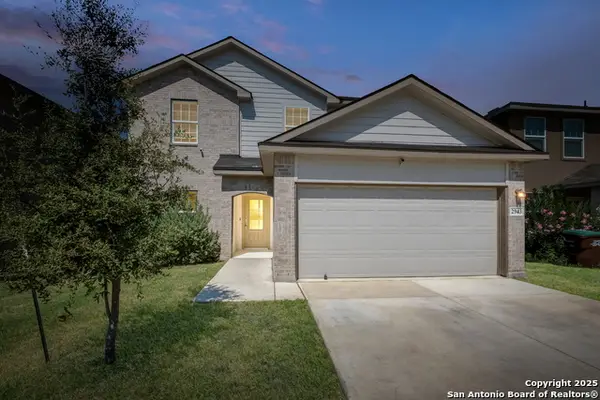 $295,000Active5 beds 4 baths2,664 sq. ft.
$295,000Active5 beds 4 baths2,664 sq. ft.2943 Pemberton Post, San Antonio, TX 78245
MLS# 1893680Listed by: LEVI RODGERS REAL ESTATE GROUP - Open Sat, 11am to 2pmNew
 $365,000Active4 beds 3 baths2,764 sq. ft.
$365,000Active4 beds 3 baths2,764 sq. ft.166 E Harding, San Antonio, TX 78214
MLS# 1893694Listed by: KELLER WILLIAMS HERITAGE - New
 $439,480Active4 beds 3 baths2,598 sq. ft.
$439,480Active4 beds 3 baths2,598 sq. ft.14537 Pearl Flats, San Antonio, TX 78253
MLS# 1893722Listed by: KELLER WILLIAMS HERITAGE - New
 $231,000Active2 beds 3 baths1,130 sq. ft.
$231,000Active2 beds 3 baths1,130 sq. ft.5907 Cinnabar Corner, San Antonio, TX 78222
MLS# 1893724Listed by: KELLER WILLIAMS HERITAGE - New
 $241,000Active3 beds 3 baths1,419 sq. ft.
$241,000Active3 beds 3 baths1,419 sq. ft.5911 Cinnabar Corner, San Antonio, TX 78222
MLS# 1893726Listed by: KELLER WILLIAMS HERITAGE - New
 $315,000Active3 beds 2 baths2,096 sq. ft.
$315,000Active3 beds 2 baths2,096 sq. ft.243 Hunters Brook, San Antonio, TX 78253
MLS# 1894338Listed by: GRAND SLAM REAL ESTATE GROUP - New
 $370,000Active3 beds 2 baths1,870 sq. ft.
$370,000Active3 beds 2 baths1,870 sq. ft.12918 Irvin Path, San Antonio, TX 78254
MLS# 1894353Listed by: RE/MAX NORTH-SAN ANTONIO

