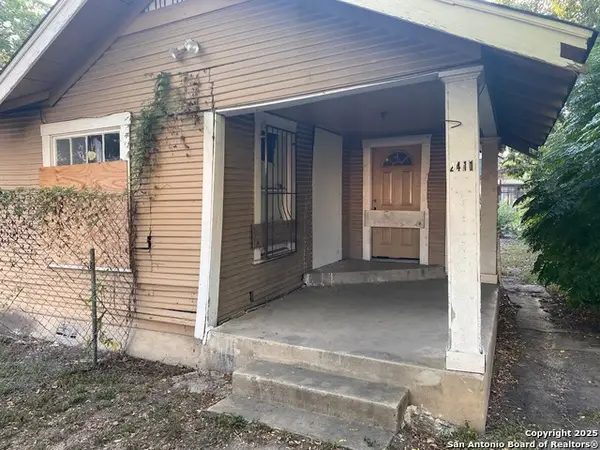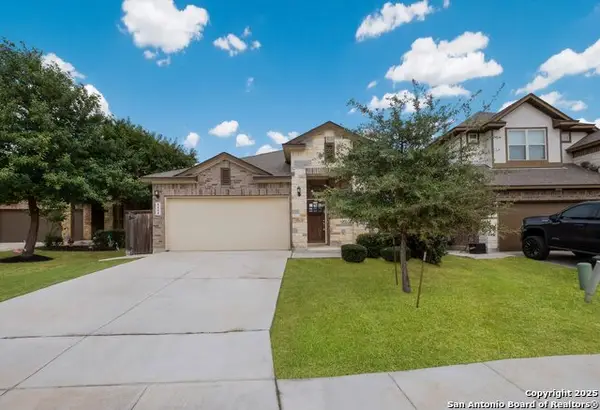4810 Cropland Way, San Antonio, TX 78253
Local realty services provided by:ERA Colonial Real Estate
4810 Cropland Way,San Antonio, TX 78253
$275,000
- 3 Beds
- 2 Baths
- 1,571 sq. ft.
- Single family
- Pending
Listed by:josh boggs(210) 286-4440, jboggs@kw.com
Office:keller williams heritage
MLS#:1813269
Source:SABOR
Price summary
- Price:$275,000
- Price per sq. ft.:$175.05
- Monthly HOA dues:$168.67
About this home
Come explore this beautiful 3-bedroom, 2-bath single story home in the sought-after Alamo Ranch subdivision within the master planned community of Del Webb's Hill Country Retreat! With its spacious living area boasting absolutely gorgeous exposed wood beams and a charming eat-in kitchen featuring an island and breakfast bar, it's perfect for both relaxing and entertaining. The high ceilings and open floor plan bathe the home in natural light, creating a lite and inviting atmosphere. The backyard opens right up to a beautiful nature path with trees and wildlife, not neighbors looking back into your yard! That's such a game changer for the price! You'll also appreciate the convenience of an inside utility room, generous storage options, and walk-in closets. Plus, being part of the highly-rated Northside School District and just minutes from 1604, shopping, and dining, this location can't be beat. We invite you to see this stunning home for yourself-you won't want to miss it! Just 5 Minutes away from the brand new Methodist Mega Hospital on 1604 and Wiseman! With Alamo Ranch restaurants, shopping and Sea World just down the street along with access to the beautiful Hill Country within a 10 minute drive, you literally have it all here!
Contact an agent
Home facts
- Year built:2023
- Listing ID #:1813269
- Added:366 day(s) ago
- Updated:October 04, 2025 at 07:31 AM
Rooms and interior
- Bedrooms:3
- Total bathrooms:2
- Full bathrooms:2
- Living area:1,571 sq. ft.
Heating and cooling
- Cooling:One Central
- Heating:Central, Electric
Structure and exterior
- Roof:Composition
- Year built:2023
- Building area:1,571 sq. ft.
- Lot area:0.11 Acres
Schools
- High school:William Brennan
- Middle school:Briscoe
- Elementary school:HOFFMANN
Utilities
- Water:Water System
- Sewer:Sewer System
Finances and disclosures
- Price:$275,000
- Price per sq. ft.:$175.05
- Tax amount:$6,027 (2024)
New listings near 4810 Cropland Way
- New
 $384,999Active5 beds 3 baths3,265 sq. ft.
$384,999Active5 beds 3 baths3,265 sq. ft.2806 Redriver, San Antonio, TX 78259
MLS# 1912749Listed by: CALL IT CLOSED INTERNATIONAL REALTY - New
 $159,000Active3 beds 2 baths1,292 sq. ft.
$159,000Active3 beds 2 baths1,292 sq. ft.2143 Calle Del Sol, San Antonio, TX 78226
MLS# 1912751Listed by: BARLOWE DALY REALTY - New
 $150,000Active4 beds 2 baths1,275 sq. ft.
$150,000Active4 beds 2 baths1,275 sq. ft.3338 Bob Billa, San Antonio, TX 78223
MLS# 1912752Listed by: ALEXANDER REALTY - New
 $255,000Active4 beds 2 baths1,820 sq. ft.
$255,000Active4 beds 2 baths1,820 sq. ft.12507 Course View, San Antonio, TX 78221
MLS# 1912741Listed by: BARLOWE DALY REALTY - New
 $380,000Active3 beds 3 baths2,091 sq. ft.
$380,000Active3 beds 3 baths2,091 sq. ft.4 Aubrey Ct, San Antonio, TX 78216
MLS# 1912742Listed by: RE/MAX PREFERRED, REALTORS - New
 $142,500Active4 beds 1 baths1,094 sq. ft.
$142,500Active4 beds 1 baths1,094 sq. ft.771 Yucca, San Antonio, TX 78220
MLS# 1912743Listed by: ORCHARD BROKERAGE - New
 $495,000Active4 beds 2 baths2,273 sq. ft.
$495,000Active4 beds 2 baths2,273 sq. ft.13734 Wood Point, San Antonio, TX 78231
MLS# 1912746Listed by: PHYLLIS BROWNING COMPANY - New
 $515,000Active4 beds 3 baths3,324 sq. ft.
$515,000Active4 beds 3 baths3,324 sq. ft.16 Marella Dr, San Antonio, TX 78248
MLS# 1912747Listed by: VORTEX REALTY - New
 $159,000Active5 beds 2 baths1,884 sq. ft.
$159,000Active5 beds 2 baths1,884 sq. ft.2411 Zarzamora, San Antonio, TX 78207
MLS# 1912735Listed by: LOADED REALTY COMPANY - New
 $335,000Active4 beds 2 baths1,925 sq. ft.
$335,000Active4 beds 2 baths1,925 sq. ft.8808 Pinto Cyn, San Antonio, TX 78254
MLS# 1912736Listed by: REALTY ADVANTAGE
