4822 Castle Inn, San Antonio, TX 78218
Local realty services provided by:ERA Experts
4822 Castle Inn,San Antonio, TX 78218
$176,500
- 3 Beds
- 1 Baths
- 867 sq. ft.
- Single family
- Active
Listed by:victor madrigal(210) 288-2054, kingrealtysa@gmail.com
Office:rudder realty, inc.
MLS#:1825184
Source:SABOR
Price summary
- Price:$176,500
- Price per sq. ft.:$203.58
About this home
Welcome HOME, nestled in the heart of San Antonio! This charming, move-in-ready 3-bedroom 1-bath, home offers the perfect blend of modern upgrades and comfort. Step inside to find an open floorpan, newly installed cabinets, sleek granite countertops, and updated plank flooring throughout. Freshly painted walls and ceiling fans in every room create an inviting and cozy atmosphere. The large backyard is ideal for family fun nights, outdoor entertaining, or even future additions. Situated on a quiet street with easy access to major roads, highways, schools, parks, and shopping, this home is perfect for first-time buyers or small families looking to settle in a welcoming community. Don't miss your chance to make this beautifully updated house YOUR forever HOME! (The home directly next door - 4818 Castle Inn San Antonio, TX is also available for sale! This is a RARE chance for families, friends, or investors to purchase side-by-side properties in a desirable location!)
Contact an agent
Home facts
- Year built:1970
- Listing ID #:1825184
- Added:328 day(s) ago
- Updated:October 17, 2025 at 01:47 PM
Rooms and interior
- Bedrooms:3
- Total bathrooms:1
- Full bathrooms:1
- Living area:867 sq. ft.
Heating and cooling
- Cooling:One Central
- Heating:Central, Natural Gas
Structure and exterior
- Roof:Composition
- Year built:1970
- Building area:867 sq. ft.
- Lot area:0.22 Acres
Schools
- High school:Wagner
- Middle school:Kirby
- Elementary school:Park Village
Utilities
- Water:City, Water System
- Sewer:City
Finances and disclosures
- Price:$176,500
- Price per sq. ft.:$203.58
- Tax amount:$3,446 (2023)
New listings near 4822 Castle Inn
- New
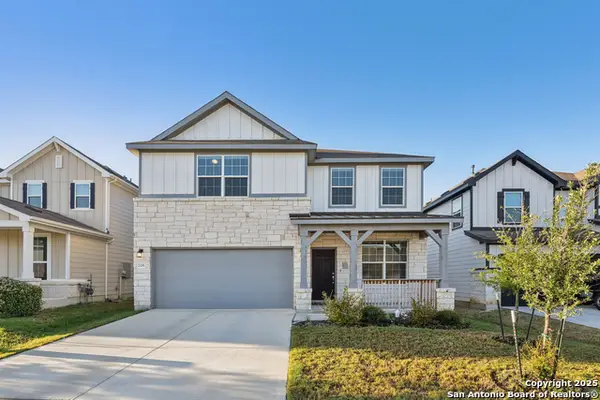 $480,000Active4 beds 4 baths2,513 sq. ft.
$480,000Active4 beds 4 baths2,513 sq. ft.706 Jett Stream, San Antonio, TX 78260
MLS# 1916176Listed by: EXP REALTY - New
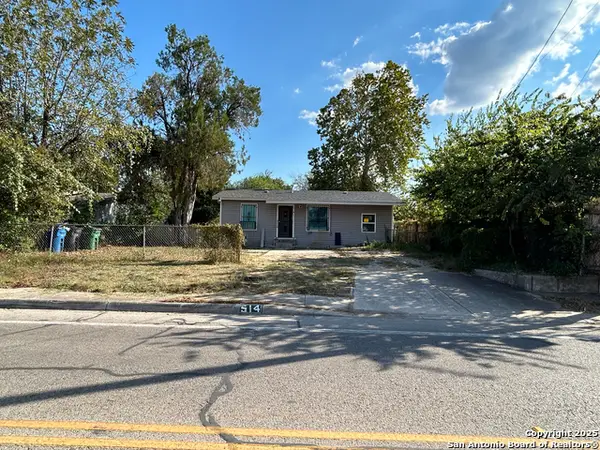 $85,000Active3 beds 1 baths988 sq. ft.
$85,000Active3 beds 1 baths988 sq. ft.514 Rice Rd, San Antonio, TX 78220
MLS# 1916167Listed by: PREMIER REALTY GROUP - New
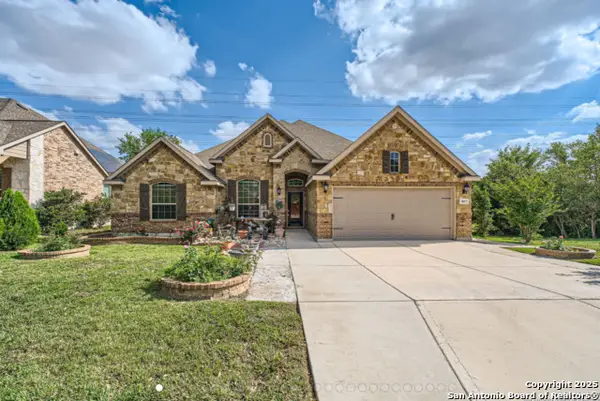 $415,000Active4 beds 3 baths2,538 sq. ft.
$415,000Active4 beds 3 baths2,538 sq. ft.805 Raceland Road, San Antonio, TX 78245
MLS# 1916174Listed by: COLDWELL BANKER D'ANN HARPER - Open Sat, 1 to 4pmNew
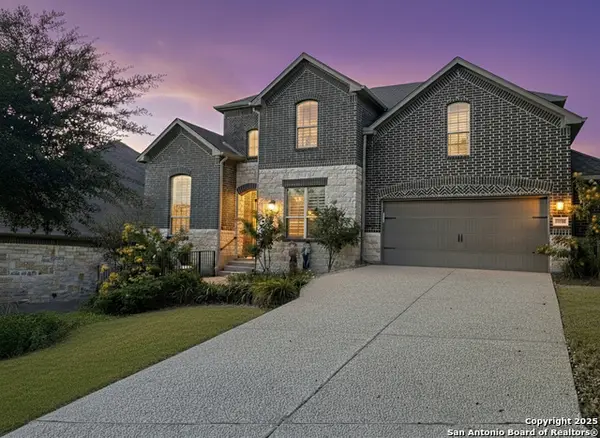 $779,000Active5 beds 4 baths3,864 sq. ft.
$779,000Active5 beds 4 baths3,864 sq. ft.17023 Turin Ridge, San Antonio, TX 78255
MLS# 1912899Listed by: COMPASS RE TEXAS, LLC - SA - New
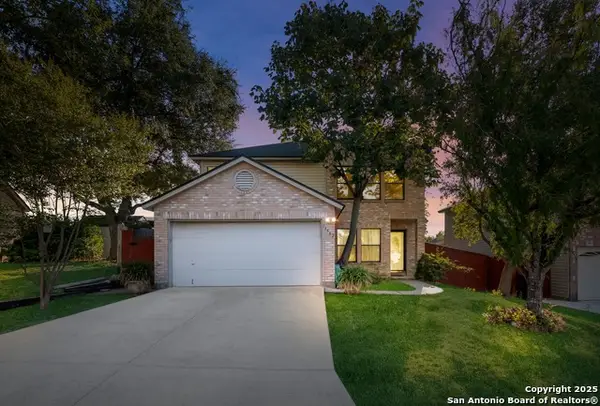 $285,000Active3 beds 3 baths1,698 sq. ft.
$285,000Active3 beds 3 baths1,698 sq. ft.13562 Mason Crest, San Antonio, TX 78247
MLS# 1916166Listed by: LEVI RODGERS REAL ESTATE GROUP - New
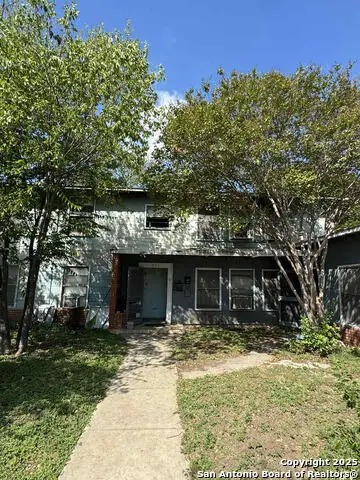 $350,000Active-- beds -- baths2,584 sq. ft.
$350,000Active-- beds -- baths2,584 sq. ft.727 Carney St, San Antonio, TX 78212
MLS# 1916155Listed by: EXP REALTY - New
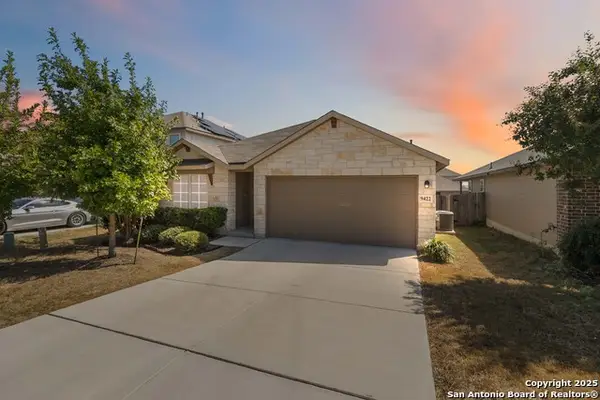 $269,995Active4 beds 2 baths1,700 sq. ft.
$269,995Active4 beds 2 baths1,700 sq. ft.9422 Cord Grass, San Antonio, TX 78254
MLS# 1916144Listed by: MARSHALL REDDICK REAL ESTATE - New
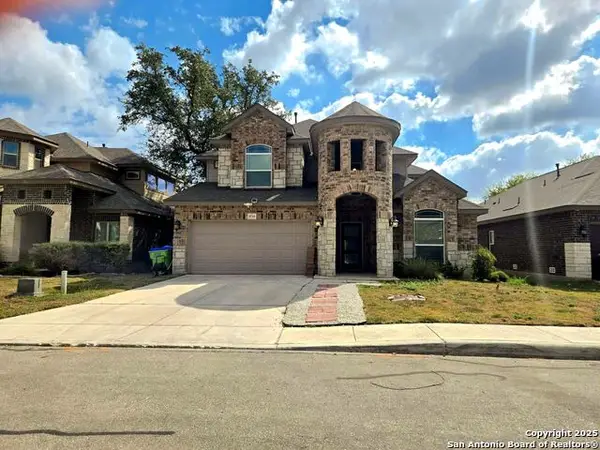 $575,000Active4 beds 5 baths3,279 sq. ft.
$575,000Active4 beds 5 baths3,279 sq. ft.8710 Kallison Arbor, San Antonio, TX 78254
MLS# 1916146Listed by: DILLINGHAM & TOONE REAL ESTATE - New
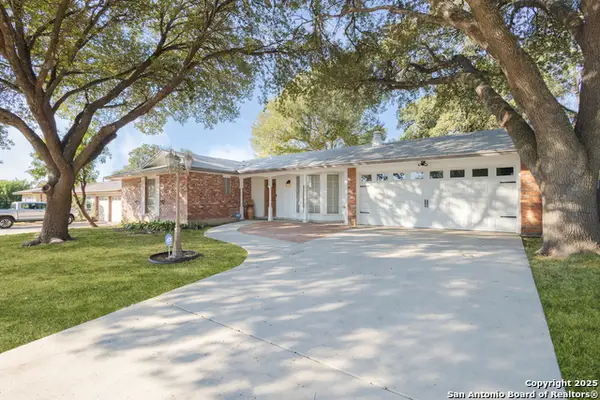 $239,000Active4 beds 3 baths1,885 sq. ft.
$239,000Active4 beds 3 baths1,885 sq. ft.6710 Peachtree, San Antonio, TX 78238
MLS# 1916147Listed by: MISSION HAUS REALTY - New
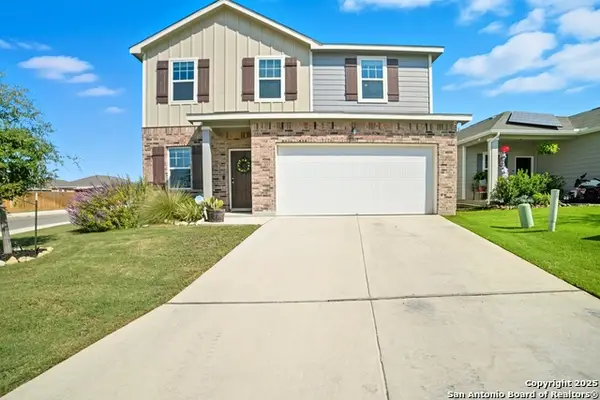 $330,000Active3 beds 3 baths2,060 sq. ft.
$330,000Active3 beds 3 baths2,060 sq. ft.12619 Antila, San Antonio, TX 78245
MLS# 1916149Listed by: REAL BROKER, LLC
