5007 Arbor Ridge, San Antonio, TX 78228
Local realty services provided by:ERA Brokers Consolidated
5007 Arbor Ridge,San Antonio, TX 78228
$163,000
- 3 Beds
- 2 Baths
- 1,293 sq. ft.
- Townhouse
- Pending
Listed by: evelyn pereira(210) 842-7747, evelynpereira@kw.com
Office: keller williams legacy
MLS#:1912781
Source:SABOR
Price summary
- Price:$163,000
- Price per sq. ft.:$126.06
- Monthly HOA dues:$228
About this home
CHARMING well lit dreamy move in ready townhome that is centrally located. Spacious layout with three bedrooms, two baths, outdoor parking, and sleek granite countertops. Custom touches with elegant shutters that add style and privacy, custom built in shelves, PLUS: solar tube skylights provide ample natural light, and a built in wine rack and shelves. An outdoor patio and an enclosed patio allow you to enjoy beautiful sunsets in the back yard. The front yard lighting and a low maintenance xeriscaped yard assist in comfort. Community amenities include relaxation at the recently restored common pool area and gather with friends and family at the clubhouse. New barn doors will be installed before closing on front room. Safety features include privacy fence and gated access. Prime location that is centrally located with easy access to shopping, dining, and entertainment. There is also easy access to the medical center, easy access to highway 410 and IH 10, near Lackland AFB, and Bandera Rd/Highway 16. Don't miss your chance to own this beauty. Message for a private showing on this move-in ready home. Please very all measurements, dimensions, and information on this listing. I thank you for showing this adorable property.
Contact an agent
Home facts
- Year built:1973
- Listing ID #:1912781
- Added:95 day(s) ago
- Updated:January 08, 2026 at 08:21 AM
Rooms and interior
- Bedrooms:3
- Total bathrooms:2
- Full bathrooms:2
- Living area:1,293 sq. ft.
Heating and cooling
- Cooling:One Central
- Heating:Central, Natural Gas
Structure and exterior
- Roof:Composition
- Year built:1973
- Building area:1,293 sq. ft.
- Lot area:0.04 Acres
Schools
- High school:Holmes Oliver W
- Middle school:Neff Pat
- Elementary school:Glass Colby
Utilities
- Water:City
- Sewer:City
Finances and disclosures
- Price:$163,000
- Price per sq. ft.:$126.06
- Tax amount:$3,987 (2025)
New listings near 5007 Arbor Ridge
- New
 $410,000Active5 beds 3 baths2,574 sq. ft.
$410,000Active5 beds 3 baths2,574 sq. ft.2914 War Feather, San Antonio, TX 78238
MLS# 1932216Listed by: EXP REALTY - New
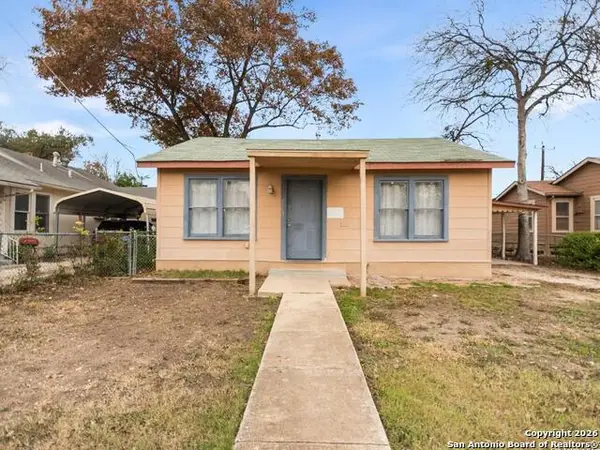 $129,000Active3 beds 1 baths1,236 sq. ft.
$129,000Active3 beds 1 baths1,236 sq. ft.307 Jennings, San Antonio, TX 78225
MLS# 1932218Listed by: KUPER SOTHEBY'S INT'L REALTY - New
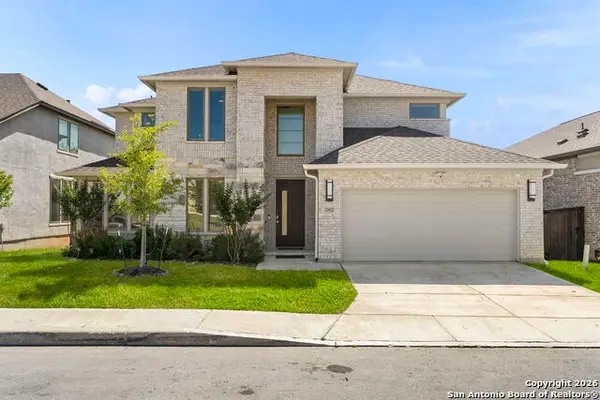 $774,500Active4 beds 4 baths3,402 sq. ft.
$774,500Active4 beds 4 baths3,402 sq. ft.25802 Madison Ranch, San Antonio, TX 78255
MLS# 1932224Listed by: KELLER WILLIAMS CITY-VIEW - New
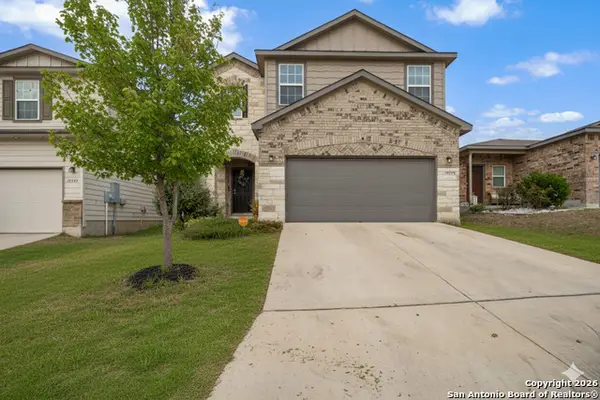 $285,000Active3 beds 3 baths1,804 sq. ft.
$285,000Active3 beds 3 baths1,804 sq. ft.10335 Dunlap, San Antonio, TX 78252
MLS# 1932225Listed by: KELLER WILLIAMS HERITAGE - New
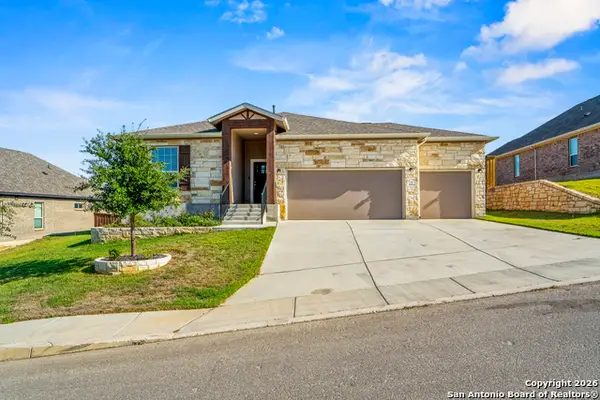 $495,000Active3 beds 2 baths2,010 sq. ft.
$495,000Active3 beds 2 baths2,010 sq. ft.3916 Gervasi, San Antonio, TX 78261
MLS# 1932231Listed by: KEY REALTY - New
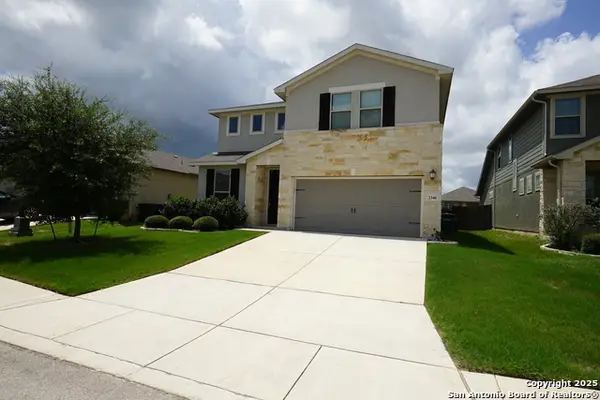 $469,000Active4 beds 3 baths2,491 sq. ft.
$469,000Active4 beds 3 baths2,491 sq. ft.2346 Greystone Landing, San Antonio, TX 78259
MLS# 1932233Listed by: MILLENNIA REALTY - New
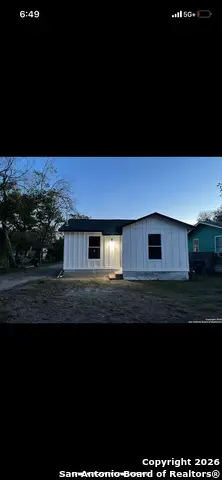 $110,000Active-- beds -- baths528 sq. ft.
$110,000Active-- beds -- baths528 sq. ft.3152 Mcarthur, San Antonio, TX 78211
MLS# 1932234Listed by: BRAY REAL ESTATE GROUP- DALLAS - New
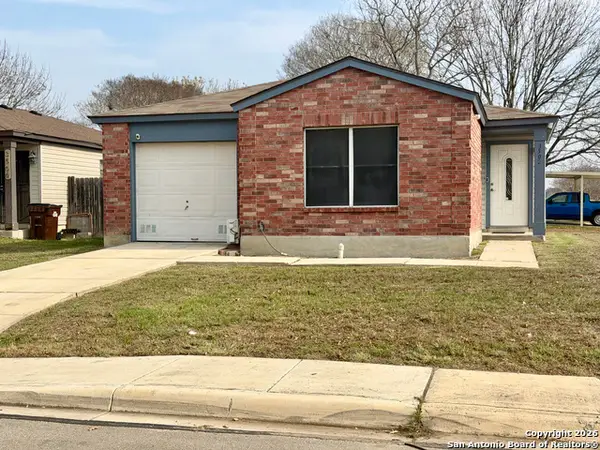 $145,000Active3 beds 1 baths1,212 sq. ft.
$145,000Active3 beds 1 baths1,212 sq. ft.3502 Cameron, San Antonio, TX 78244
MLS# 1932207Listed by: EXP REALTY - New
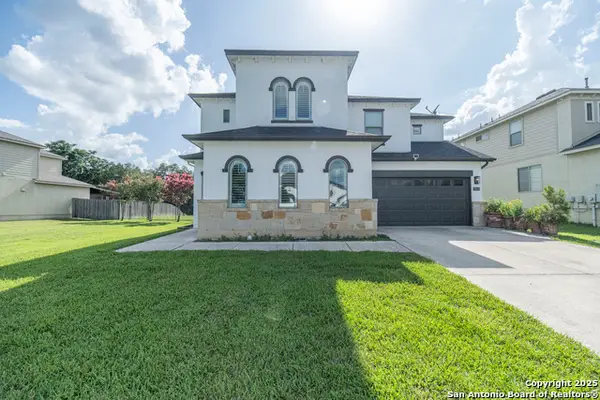 $529,000Active4 beds 3 baths2,968 sq. ft.
$529,000Active4 beds 3 baths2,968 sq. ft.23503 Woodlawn, San Antonio, TX 78259
MLS# 1932209Listed by: VORTEX REALTY - New
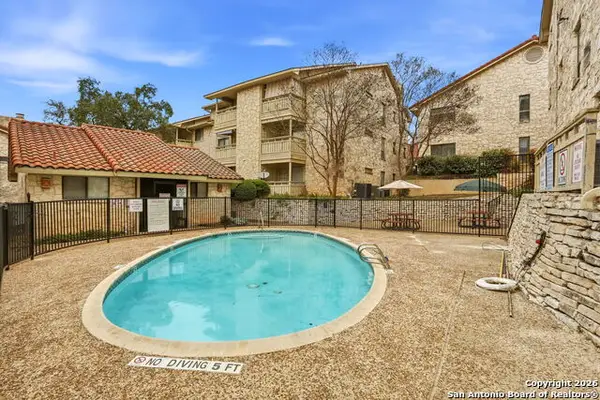 $129,000Active1 beds 1 baths991 sq. ft.
$129,000Active1 beds 1 baths991 sq. ft.7738 Chambers #907, San Antonio, TX 78229
MLS# 1932210Listed by: KELLER WILLIAMS CITY-VIEW
