501 W French Pl, San Antonio, TX 78212
Local realty services provided by:ERA EXPERTS

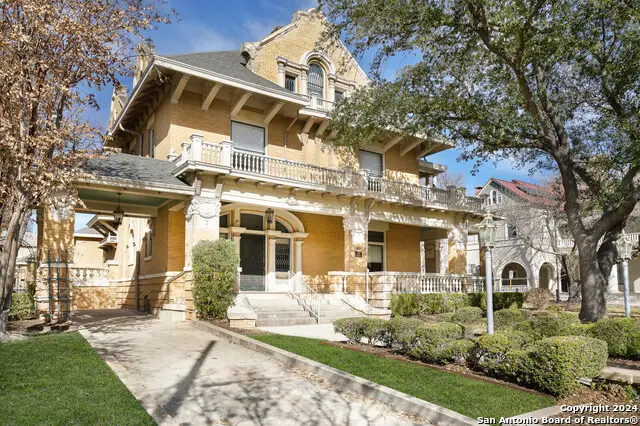

501 W French Pl,San Antonio, TX 78212
$1,650,000
- 3 Beds
- 3 Baths
- 6,870 sq. ft.
- Single family
- Active
Listed by:diana gonzalez(210) 771-3715, dgonzal324@gmail.com
Office:crown realty holdings llc.
MLS#:1813140
Source:SABOR
Price summary
- Price:$1,650,000
- Price per sq. ft.:$240.17
About this home
Located in the heart of the highly sought-after Monte Vista Historic District, this stunning Atlee B Ayers designed home and carriage house, is a rare opportunity to own a piece of San Antonio's rich history. Offering the perfect blend of timeless elegance and modern comfort, the home is designed to provide both luxury and functionality. As you step inside, you're greeted by the warmth of longleaf pine wood flooring that runs throughout the home, adding character while enhancing its charm. The living spaces are generously sized and bathed in natural light, creating a welcoming atmosphere perfect for family life or entertaining. One of the standout features of the home is the grand third-floor 35x33, a open versatile space, which can be transformed into a luxurious living area, a creative studio, or an event space for hosting guests. The high ceilings, large windows, and open floor plan make it an inspiring and unique part of the home. The kitchen and bathrooms have been tastefully updated to offer modern conveniences while respecting the home's historical integrity. The kitchen is equipped with high-end appliances, ample counter space, and custom cabinetry, making it as functional as it is beautiful. The updated bathrooms feature modern fixtures and finishes that complement the home's classic design, providing comfort and luxury. Step outside to discover your own private oasis. The beautifully landscaped backyard features a sparkling pool and spa, perfect for relaxing or entertaining during warm Texas summers. This outdoor space, combined with the beauty of the home, creates a perfect blend of indoor and outdoor living. In addition to the main house, the property includes a 704-square-foot carriage house. This charming space offers endless possibilities, whether used as guest quarters, a home office, or a private retreat. The carriage house adds a layer of flexibility to the property, making it ideal for hosting visitors or enjoying a peaceful escape. The Monte Vista Historic District is known for its tree-lined streets, stately homes, and vibrant community, all just minutes from the cultural and culinary delights of downtown San Antonio. This home not only offers a rare opportunity to live in one of the city's most prestigious neighborhoods With its beautifully preserved details, and thoughtful updates, this home is a unique find in the Monte Vista area. Whether you're drawn to its rich history, elegant design, or modern amenities, this property offers the best of both worlds-historic charm with contemporary conveniences. This is more than a home; it's a piece of San Antonio's history, waiting to be part of your family's legacy.
Contact an agent
Home facts
- Year built:1903
- Listing Id #:1813140
- Added:320 day(s) ago
- Updated:August 13, 2025 at 03:47 PM
Rooms and interior
- Bedrooms:3
- Total bathrooms:3
- Full bathrooms:2
- Half bathrooms:1
- Living area:6,870 sq. ft.
Heating and cooling
- Cooling:Three+ Central
- Heating:Central, Natural Gas
Structure and exterior
- Roof:Composition
- Year built:1903
- Building area:6,870 sq. ft.
- Lot area:0.35 Acres
Schools
- High school:Edison
- Middle school:Mark Twain
- Elementary school:Cotton
Utilities
- Water:City
- Sewer:City
Finances and disclosures
- Price:$1,650,000
- Price per sq. ft.:$240.17
- Tax amount:$37,675 (2024)
New listings near 501 W French Pl
- New
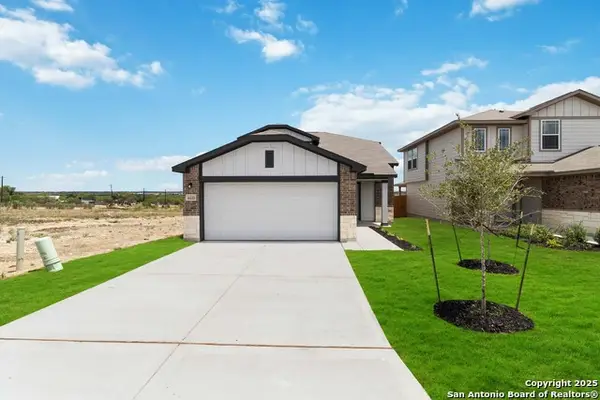 $314,650Active4 beds 4 baths1,997 sq. ft.
$314,650Active4 beds 4 baths1,997 sq. ft.571 River Run, San Antonio, TX 78219
MLS# 1893610Listed by: THE SIGNORELLI COMPANY 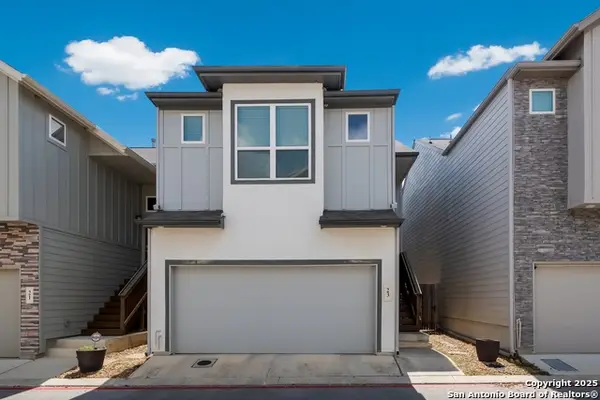 $319,990Active3 beds 3 baths1,599 sq. ft.
$319,990Active3 beds 3 baths1,599 sq. ft.6446 Babcock Rd #23, San Antonio, TX 78249
MLS# 1880479Listed by: EXP REALTY- New
 $165,000Active0.17 Acres
$165,000Active0.17 Acres706 Delaware, San Antonio, TX 78210
MLS# 1888081Listed by: COMPASS RE TEXAS, LLC - New
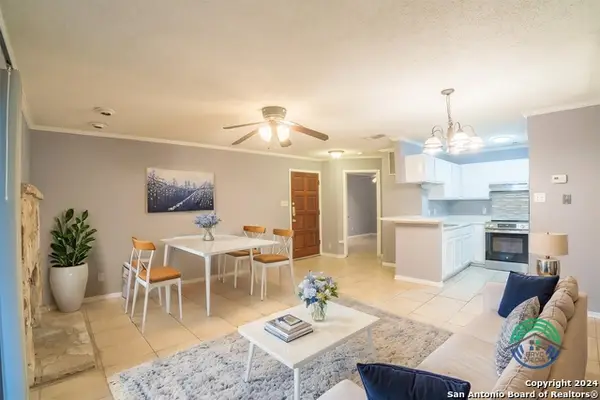 $118,400Active1 beds 1 baths663 sq. ft.
$118,400Active1 beds 1 baths663 sq. ft.5322 Medical Dr #B103, San Antonio, TX 78240
MLS# 1893122Listed by: NIVA REALTY - New
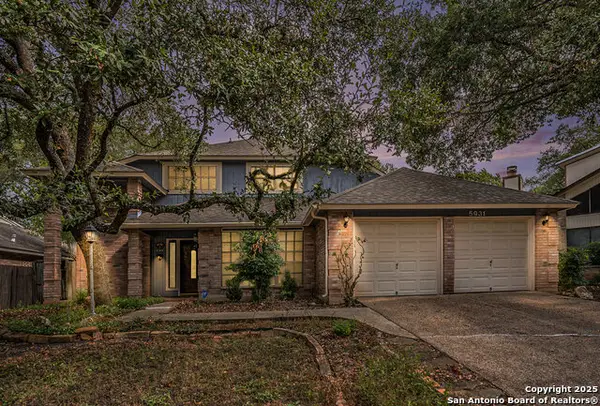 $320,000Active3 beds 2 baths1,675 sq. ft.
$320,000Active3 beds 2 baths1,675 sq. ft.5931 Woodridge Rock, San Antonio, TX 78249
MLS# 1893550Listed by: LPT REALTY, LLC - New
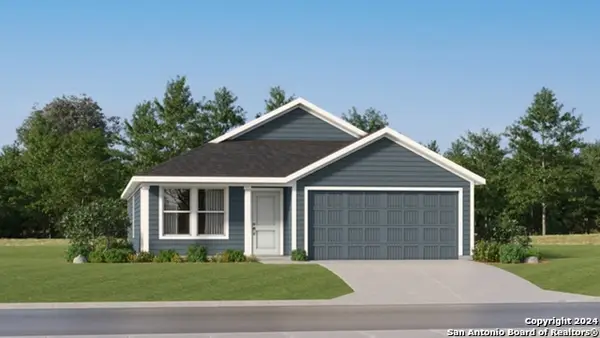 $221,999Active3 beds 2 baths1,474 sq. ft.
$221,999Active3 beds 2 baths1,474 sq. ft.4606 Legacy Point, Von Ormy, TX 78073
MLS# 1893613Listed by: MARTI REALTY GROUP - New
 $525,000Active1 beds 2 baths904 sq. ft.
$525,000Active1 beds 2 baths904 sq. ft.123 Lexington Ave #1408, San Antonio, TX 78205
MLS# 5550167Listed by: EXP REALTY, LLC - New
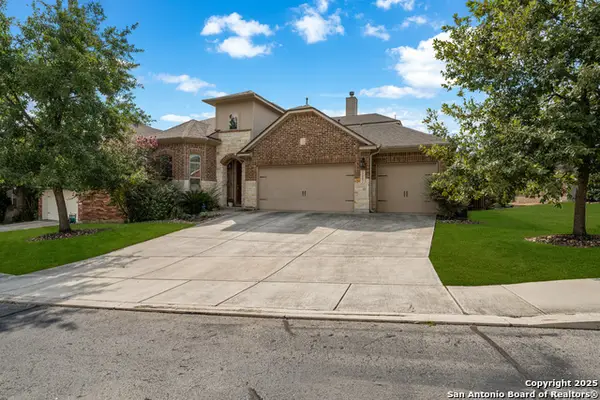 $510,000Active4 beds 4 baths2,945 sq. ft.
$510,000Active4 beds 4 baths2,945 sq. ft.25007 Seal Cove, San Antonio, TX 78255
MLS# 1893525Listed by: KELLER WILLIAMS HERITAGE - New
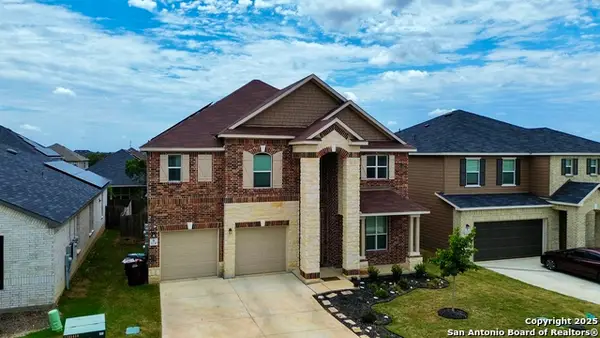 $415,000Active3 beds 3 baths2,756 sq. ft.
$415,000Active3 beds 3 baths2,756 sq. ft.5230 Wolf Bane, San Antonio, TX 78261
MLS# 1893506Listed by: KELLER WILLIAMS CITY-VIEW - New
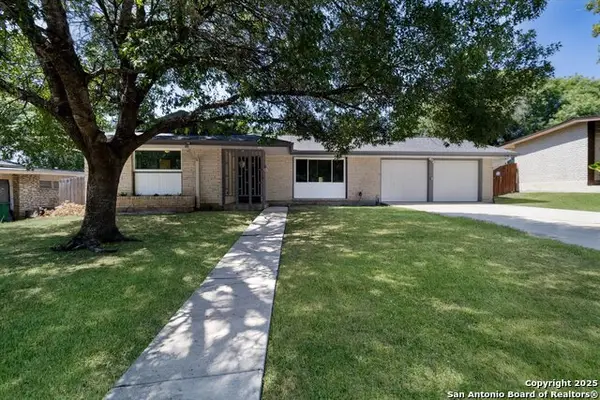 $349,000Active4 beds 2 baths2,004 sq. ft.
$349,000Active4 beds 2 baths2,004 sq. ft.210 Summertime Dr, San Antonio, TX 78216
MLS# 1893489Listed by: EXP REALTY
