5023 Taylor Kenton, San Antonio, TX 78240
Local realty services provided by:ERA Experts
5023 Taylor Kenton,San Antonio, TX 78240
$235,000
- 4 Beds
- 3 Baths
- 1,650 sq. ft.
- Single family
- Active
Listed by: john prell(800) 219-9444, listing@creekviewrealty.com
Office: creekview realty
MLS#:1914312
Source:SABOR
Price summary
- Price:$235,000
- Price per sq. ft.:$142.42
- Monthly HOA dues:$25.83
About this home
New granite countertop in kitchen. Entire upstairs floor is water proof premium plank floor in excellent condition. Downstairs floor is ceramic Tile in excellent condition. The stairway is new carpet. Both of the indoor AC system and outdoor AC system are in excellent condition, and have been lightly used since they were installed 6 years ago. Water heater was installed in 2022. Kitchen garbage disposal is new. Garage has a space size for 1.5 car. The garage space allow a full size truck and storage boxes on one side, and lawn mower and other staffs on the other side. The parking driveway is the widest parking driveway in the subdivision. You can park two full size trucks side by side and still has good extra spaces left. The parking driveway has a concrete ramp between the fence gate and the parking driveway so you can drag trash cart easily from backyard to sidewalk. This home is in the Northside School District (the best school district in San Antonio). This 4-bedroom, 2.5-bathroom house is in a very good area of San Antonio, is quick access to IH-10, inner city Loop IH-410, outer city Loop IH-1604, and is 2 minutes to USAA, close to University of TX at SA, Valero Corp at SA, La Cantera, the Rim, many shopping centers and mall, restaurants, and Fiesta Texas Six Flags.
Contact an agent
Home facts
- Year built:1997
- Listing ID #:1914312
- Added:37 day(s) ago
- Updated:November 17, 2025 at 05:21 AM
Rooms and interior
- Bedrooms:4
- Total bathrooms:3
- Full bathrooms:2
- Half bathrooms:1
- Living area:1,650 sq. ft.
Heating and cooling
- Cooling:One Central
- Heating:Central, Electric
Structure and exterior
- Roof:Composition
- Year built:1997
- Building area:1,650 sq. ft.
- Lot area:0.08 Acres
Schools
- High school:Clark
- Middle school:Rawlinson
- Elementary school:Mc Dermott
Utilities
- Water:Water System
- Sewer:Sewer System
Finances and disclosures
- Price:$235,000
- Price per sq. ft.:$142.42
- Tax amount:$5,246 (2024)
New listings near 5023 Taylor Kenton
- New
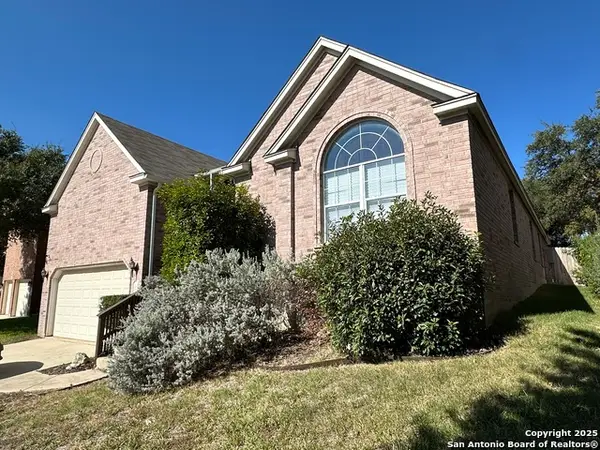 $420,000Active4 beds 2 baths2,268 sq. ft.
$420,000Active4 beds 2 baths2,268 sq. ft.7931 Sierra Seco, San Antonio, TX 78240
MLS# 1923337Listed by: TEXAS PRESTIGE REALTY - New
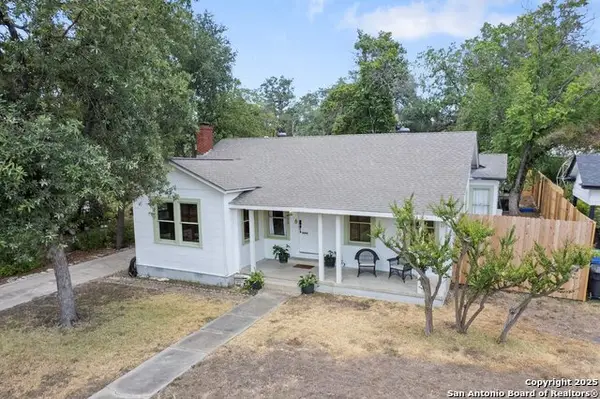 $215,000Active2 beds 1 baths1,407 sq. ft.
$215,000Active2 beds 1 baths1,407 sq. ft.1411 E Highland Blvd, San Antonio, TX 78210
MLS# 1923338Listed by: FAMOSO REALTY - New
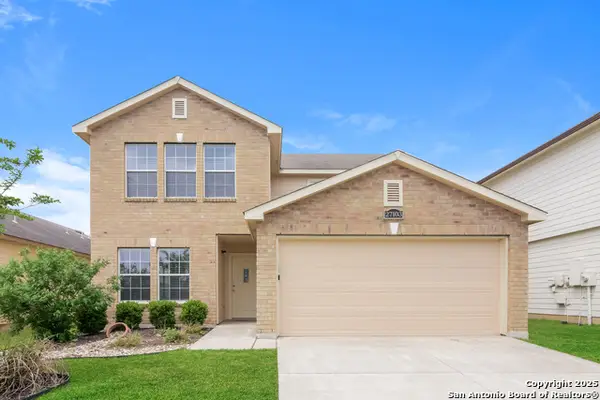 $350,000Active4 beds 3 baths2,725 sq. ft.
$350,000Active4 beds 3 baths2,725 sq. ft.27103 Rustic Horse, San Antonio, TX 78260
MLS# 1923334Listed by: SOVEREIGN REAL ESTATE GROUP - New
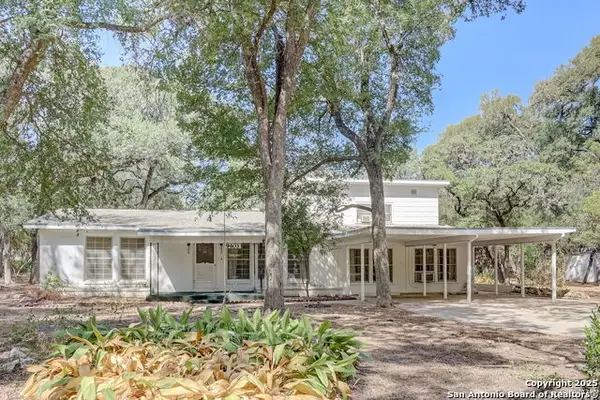 $479,000Active3 beds 2 baths2,108 sq. ft.
$479,000Active3 beds 2 baths2,108 sq. ft.9403 Forest Oak, San Antonio, TX 78217
MLS# 1923328Listed by: TR REAL CO, LLC  $330,000Active3 beds 2 baths1,826 sq. ft.
$330,000Active3 beds 2 baths1,826 sq. ft.6034 Royal Pt, San Antonio, TX 78239
MLS# 1910079Listed by: REALTY UNITED- New
 $315,000Active3 beds 3 baths2,574 sq. ft.
$315,000Active3 beds 3 baths2,574 sq. ft.4806 Macey Trail, San Antonio, TX 78253
MLS# 1923324Listed by: LEVI RODGERS REAL ESTATE GROUP - New
 $249,000Active3 beds 3 baths1,934 sq. ft.
$249,000Active3 beds 3 baths1,934 sq. ft.601 Thetford #601, San Antonio, TX 78254
MLS# 1923322Listed by: MILLENNIA REALTY - New
 $289,999Active3 beds 3 baths1,646 sq. ft.
$289,999Active3 beds 3 baths1,646 sq. ft.3831 Hickory Arch, San Antonio, TX 78261
MLS# 1923315Listed by: KELLER WILLIAMS HERITAGE - New
 $564,238Active4 beds 4 baths3,331 sq. ft.
$564,238Active4 beds 4 baths3,331 sq. ft.11729 Warlock, San Antonio, TX 78254
MLS# 1923307Listed by: DAVID WEEKLEY HOMES, INC. - New
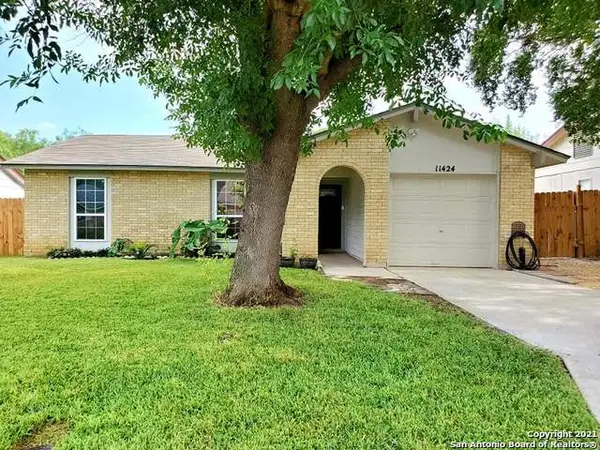 $215,000Active3 beds 2 baths1,056 sq. ft.
$215,000Active3 beds 2 baths1,056 sq. ft.11424 Pine Mesa, San Antonio, TX 78245
MLS# 1923311Listed by: ALL CITY SAN ANTONIO REGISTERED SERIES
