505 Rigsby, San Antonio, TX 78210
Local realty services provided by:ERA Experts
505 Rigsby,San Antonio, TX 78210
$489,000
- 5 Beds
- 4 Baths
- 2,891 sq. ft.
- Single family
- Pending
Listed by: elisa romero(210) 218-8980, elisadromero@gmail.com
Office: premier realty group platinum
MLS#:1889530
Source:LERA
Price summary
- Price:$489,000
- Price per sq. ft.:$169.15
About this home
Welcome to this stunning updated 1915 masterpiece, nestled in the highly sought-after Highland Park Estates!! Boasting 5 spacious bedrooms and 3.5 luxurious bathrooms, this one-of-a-kind residence offers the perfect blend of timeless character and contemporary sophistication, all just minutes from Downtown San Antonio, The Pearl, Southtown, The Alamodome, and more!! From the moment you arrive, you're captivated by the striking curb appeal, highlighted by custom modern double doors made of sleek metal and glass. Step inside to a dramatic foyer adorned with a bold black shiplap ceiling and an elegant gold candelabra chandelier, setting the stage for the refined style throughout. The living room exudes warmth and charm, centered around a classic brick fireplace with electric heating-perfect for cozy evenings at home. The heart of the home is the gourmet kitchen, featuring a large center island with bar seating, quartz countertops, custom cabinetry, and modern fixtures-tailor-made for both everyday living and entertaining. The open and airy dining area seamlessly doubles as a second living space, or office space, offering endless versatility. Downstairs, the private primary suite serves as a serene retreat, complete with a spa-like ensuite featuring dual vanities and a glass walk-in shower with built-in bench seating. Upstairs, you'll find four additional bedrooms, including a second primary suite, ideal for guests or multi-generational living. Each room offers unique charm and flexibility, with the fifth bedroom perfectly suited for a home office or study. Step outside to your very own backyard paradise: a beautifully landscaped outdoor space featuring low-maintenance artificial turf, a new privacy fence, and a sparkling in-ground pool-perfect for weekend gatherings or peaceful relaxation. Homes with this level of craftsmanship, character, and location rarely come to market. Don't miss your opportunity to own a truly exceptional home. Schedule your private tour today!
Contact an agent
Home facts
- Year built:1915
- Listing ID #:1889530
- Added:277 day(s) ago
- Updated:February 21, 2026 at 08:21 AM
Rooms and interior
- Bedrooms:5
- Total bathrooms:4
- Full bathrooms:3
- Half bathrooms:1
- Living area:2,891 sq. ft.
Heating and cooling
- Cooling:Two Central
- Heating:Central, Electric
Structure and exterior
- Roof:Composition
- Year built:1915
- Building area:2,891 sq. ft.
- Lot area:0.17 Acres
Schools
- High school:Brackenridge
- Middle school:Poe
- Elementary school:Highland Park
Utilities
- Water:City, Water System
- Sewer:City, Sewer System
Finances and disclosures
- Price:$489,000
- Price per sq. ft.:$169.15
- Tax amount:$9,169 (2024)
New listings near 505 Rigsby
- New
 $285,000Active5 beds 4 baths2,678 sq. ft.
$285,000Active5 beds 4 baths2,678 sq. ft.5711 Espada Cliff, San Antonio, TX 78222
MLS# 1943142Listed by: PREMIER REALTY GROUP PLATINUM - New
 $64,900Active2 beds 2 baths1,034 sq. ft.
$64,900Active2 beds 2 baths1,034 sq. ft.1 Towers Park Ln #710, San Antonio, TX 78209
MLS# 1943143Listed by: REAL BROKER, LLC - New
 $499,900Active-- beds -- baths3,032 sq. ft.
$499,900Active-- beds -- baths3,032 sq. ft.113 Anderson, San Antonio, TX 78203
MLS# 1943150Listed by: JB GOODWIN, REALTORS - New
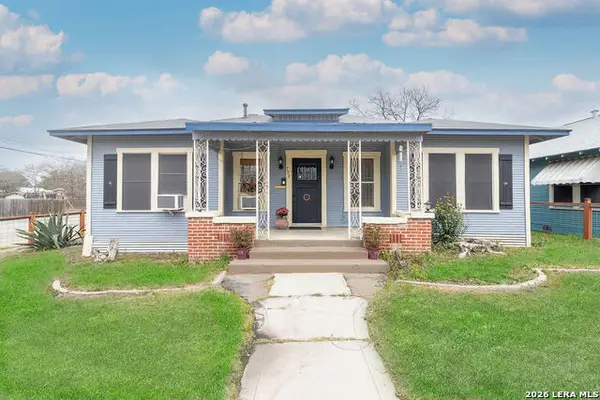 $549,900Active-- beds -- baths3,220 sq. ft.
$549,900Active-- beds -- baths3,220 sq. ft.703 E Highland, San Antonio, TX 78210
MLS# 1943151Listed by: BURNEY PROPERTIES - New
 $335,000Active5 beds 4 baths2,622 sq. ft.
$335,000Active5 beds 4 baths2,622 sq. ft.367 Hunters Ranch E, San Antonio, TX 78253
MLS# 1943135Listed by: REAL BROKER, LLC - New
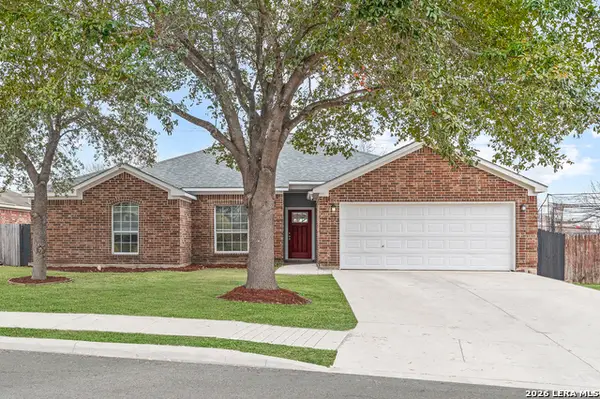 $249,900Active4 beds 2 baths1,935 sq. ft.
$249,900Active4 beds 2 baths1,935 sq. ft.7323 Vista Grove, San Antonio, TX 78242
MLS# 1943137Listed by: EXP REALTY - Open Sun, 1 to 3pmNew
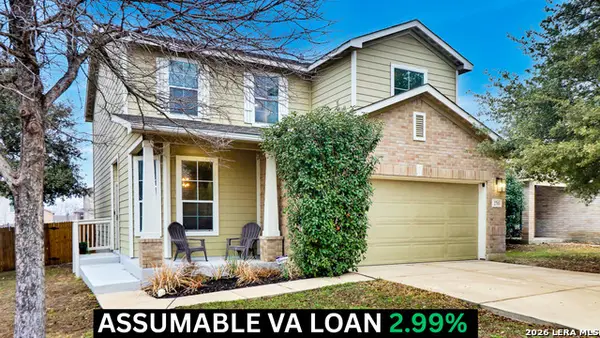 $294,900Active3 beds 3 baths1,948 sq. ft.
$294,900Active3 beds 3 baths1,948 sq. ft.2703 Bluff Crossing, San Antonio, TX 78244
MLS# 1943140Listed by: SELECT PROPERTIES - New
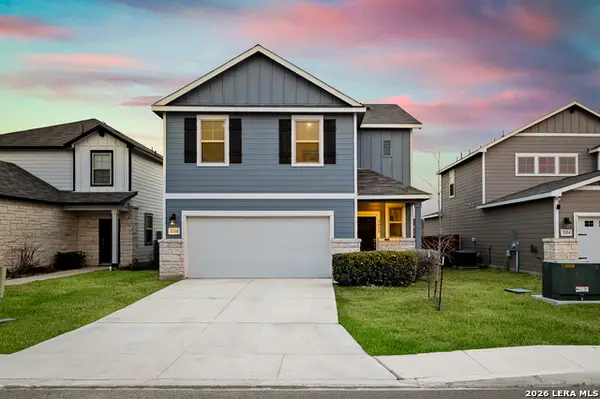 $255,000Active3 beds 3 baths1,944 sq. ft.
$255,000Active3 beds 3 baths1,944 sq. ft.3350 Rancho Grande, San Antonio, TX 78224
MLS# 1943127Listed by: 1ST CHOICE REALTY GROUP - Open Sat, 1 to 4pmNew
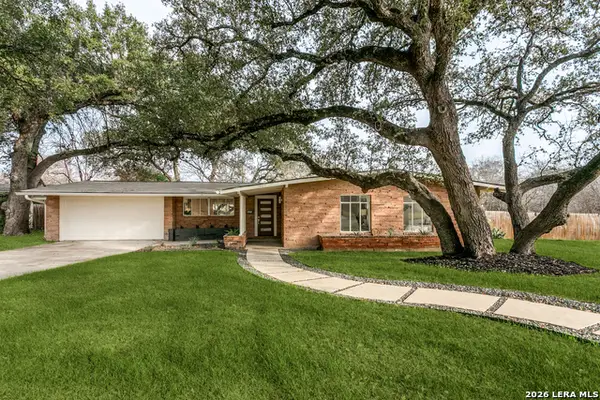 $635,000Active3 beds 2 baths1,592 sq. ft.
$635,000Active3 beds 2 baths1,592 sq. ft.527 Burnside Drive, San Antonio, TX 78209
MLS# 1943109Listed by: PHYLLIS BROWNING COMPANY - New
 $189,900Active3 beds 1 baths1,052 sq. ft.
$189,900Active3 beds 1 baths1,052 sq. ft.415 Blakeley Dr, San Antonio, TX 78209
MLS# 1943118Listed by: KELLER WILLIAMS HERITAGE

