510 Adams St., San Antonio, TX 78210
Local realty services provided by:ERA Experts
Listed by:claudia berteaux(210) 364-8388, cberteaux@phyllisbrowning.com
Office:phyllis browning company
MLS#:1878145
Source:SABOR
Price summary
- Price:$859,500
- Price per sq. ft.:$403.9
About this home
Nestled in the heart of the King William Historic District-San Antonio's most coveted and truly walkable neighborhood-510 Adams is a tastefully updated Craftsman-style bungalow that perfectly blends historic charm with modern luxury. A charming and spacious front porch sets the tone for relaxed outdoor living, while inside, you'll find a fully updated open-concept layout featuring high-end appliances, honed soapstone countertops, and an oversized kitchen island perfect for entertaining. Elegant interior details such as detailed millwork, custom molding, marble-clad fireplace, and designer window coverings add warmth and sophistication throughout. The generously sized secondary bedrooms and beautifully appointed secondary bath complement the rare oversized primary suite, complete with a spa-like bathroom and walk-in closet. Additional highlights include a built-in dry bar with TV, hardwood and tile floors throughout, a fully gated yard with automatic security gate, and an exterior that's been meticulously restored with a newer roof, sidewalks, and driveway. An additional two bedroom, 1 bath casita built to the same high standard offers flexible space for an office, guest suite, gym, or studio. Just steps from the iconic San Antonio Riverwalk, Blue Star Arts Complex, and the vibrant Southtown scene known for its top-tier restaurants and eclectic art galleries, this turnkey home offers unmatched access to city life while remaining immersed in nature with mature trees and serene trails. With all mechanical systems updated, this is a truly move-in ready home in one of the city's most desirable locations.
Contact an agent
Home facts
- Year built:1928
- Listing ID #:1878145
- Added:116 day(s) ago
- Updated:October 24, 2025 at 07:15 AM
Rooms and interior
- Bedrooms:3
- Total bathrooms:2
- Full bathrooms:2
- Living area:2,128 sq. ft.
Heating and cooling
- Cooling:One Central, Two Window/Wall
- Heating:Central, Natural Gas
Structure and exterior
- Roof:Metal
- Year built:1928
- Building area:2,128 sq. ft.
- Lot area:0.14 Acres
Schools
- High school:Brackenridge
- Middle school:Bonham
- Elementary school:Bonham
Utilities
- Water:City
- Sewer:City, Sewer System
Finances and disclosures
- Price:$859,500
- Price per sq. ft.:$403.9
- Tax amount:$17,665 (2024)
New listings near 510 Adams St.
- New
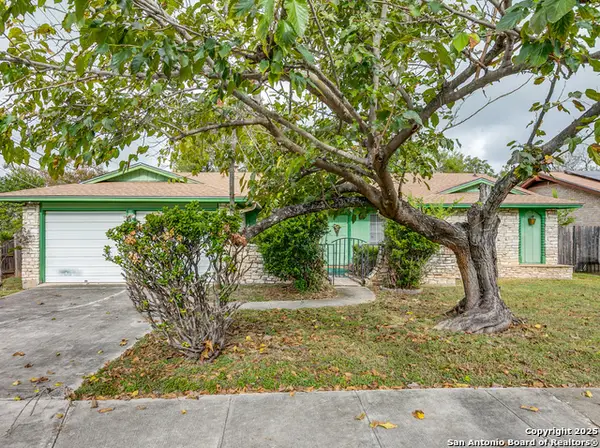 $215,000Active3 beds 2 baths1,586 sq. ft.
$215,000Active3 beds 2 baths1,586 sq. ft.7003 Forest Moss, San Antonio, TX 78240
MLS# 1918691Listed by: BASORE REAL ESTATE - New
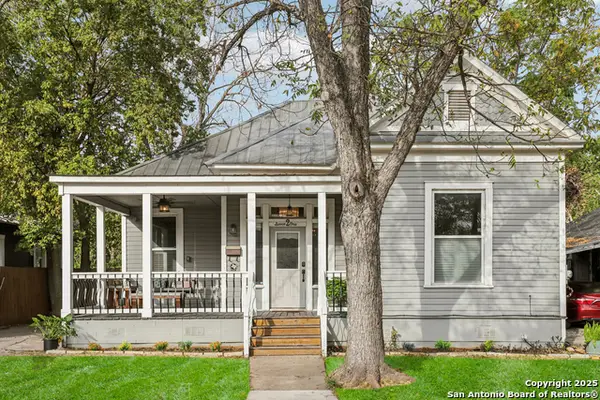 Listed by ERA$325,000Active3 beds 2 baths1,460 sq. ft.
Listed by ERA$325,000Active3 beds 2 baths1,460 sq. ft.721 Saint James, San Antonio, TX 78202
MLS# 1918693Listed by: ERA BROKERS CONSOLIDATED - New
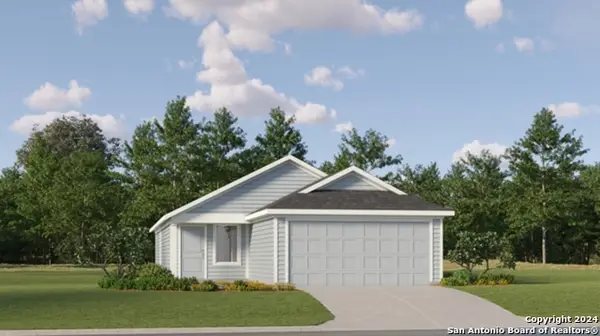 $192,999Active3 beds 2 baths1,402 sq. ft.
$192,999Active3 beds 2 baths1,402 sq. ft.5642 Azure Alley, San Antonio, TX 78223
MLS# 1918695Listed by: MARTI REALTY GROUP - New
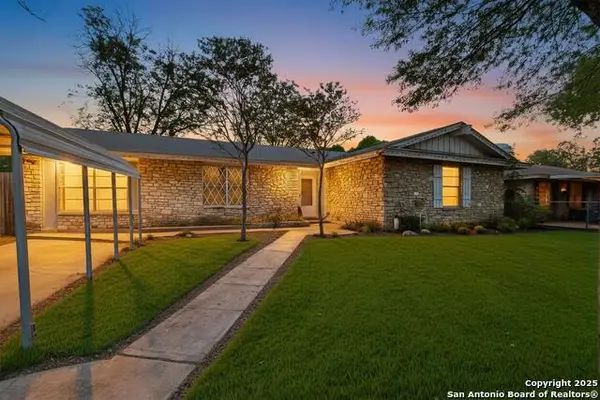 $179,900Active4 beds 2 baths1,520 sq. ft.
$179,900Active4 beds 2 baths1,520 sq. ft.5215 Village Row, San Antonio, TX 78218
MLS# 1918697Listed by: TEXAS HOME REALTY - New
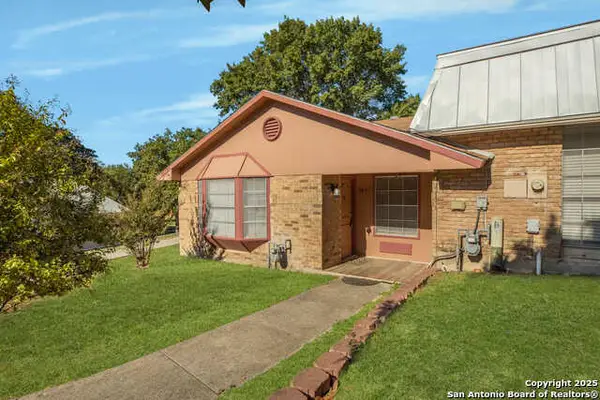 $164,500Active3 beds 2 baths1,293 sq. ft.
$164,500Active3 beds 2 baths1,293 sq. ft.5017 Concord, San Antonio, TX 78228
MLS# 1918702Listed by: EXP REALTY - New
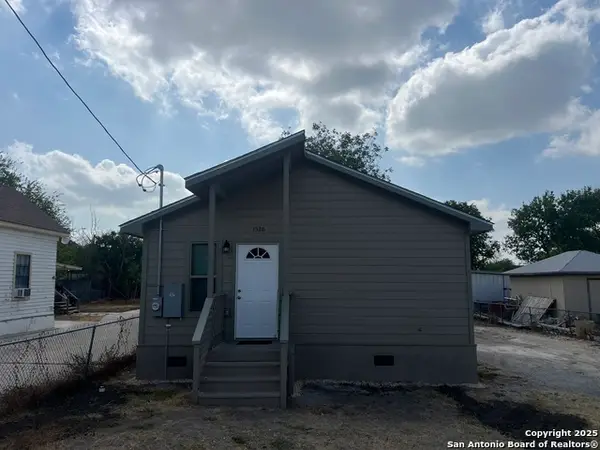 $200,000Active2 beds 2 baths900 sq. ft.
$200,000Active2 beds 2 baths900 sq. ft.1326 W Hutchins Pl, San Antonio, TX 78221
MLS# 1918704Listed by: NETWORTH REALTY OF SAN ANTONIO - New
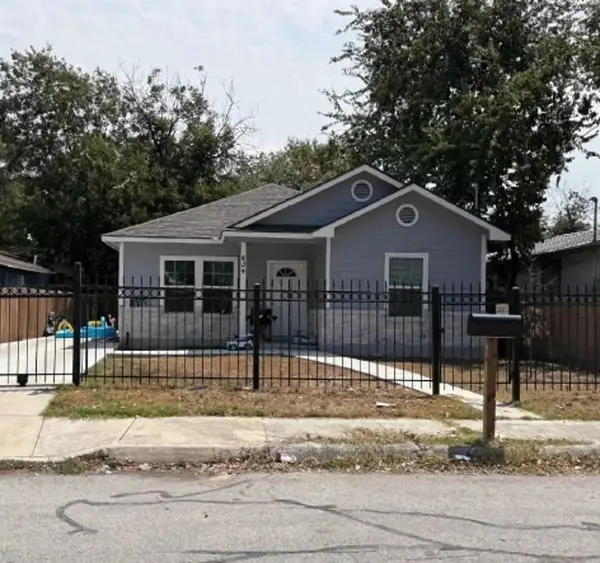 $120,000Active3 beds 2 baths1,218 sq. ft.
$120,000Active3 beds 2 baths1,218 sq. ft.434 S San Horacio Avenue, San Antonio, TX 78237
MLS# 10171978Listed by: STARCREST REALTY, LLC - New
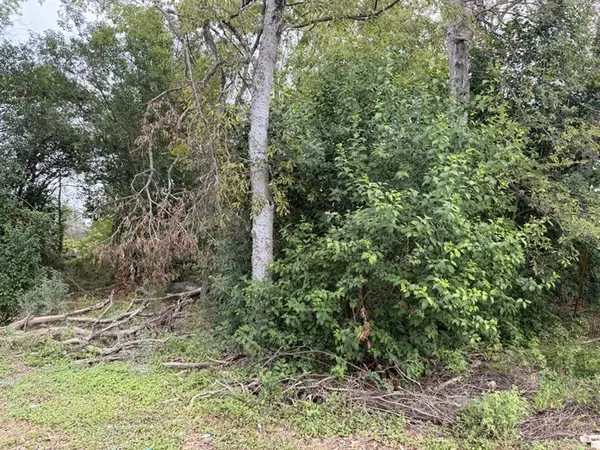 $14,000Active0.07 Acres
$14,000Active0.07 Acres331 Bundy Street, San Antonio, TX 78220
MLS# 37354631Listed by: LPT REALTY, LLC - New
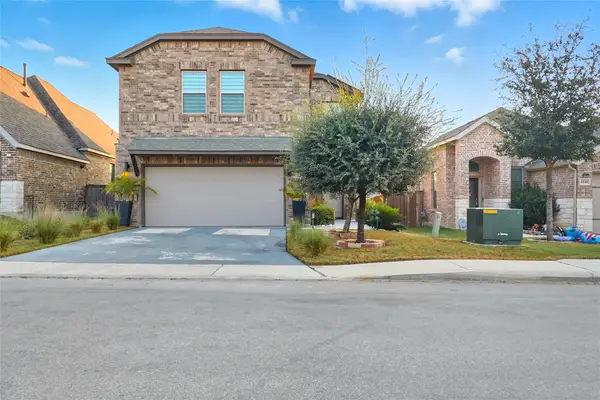 $375,000Active4 beds 3 baths2,119 sq. ft.
$375,000Active4 beds 3 baths2,119 sq. ft.2838 High Castle Ln, San Antonio, TX 78245
MLS# 8891824Listed by: EXP REALTY LLC - New
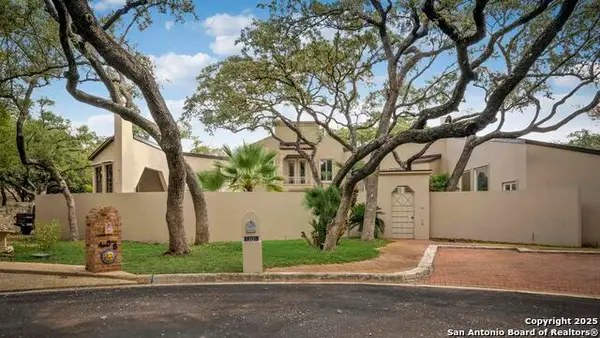 $975,000Active3 beds 4 baths4,109 sq. ft.
$975,000Active3 beds 4 baths4,109 sq. ft.212 La Rue Ann, San Antonio, TX 78213
MLS# 1918660Listed by: SAN ANTONIO PORTFOLIO KW RE
