5203 Agave Spine, San Antonio, TX 78261
Local realty services provided by:ERA Colonial Real Estate
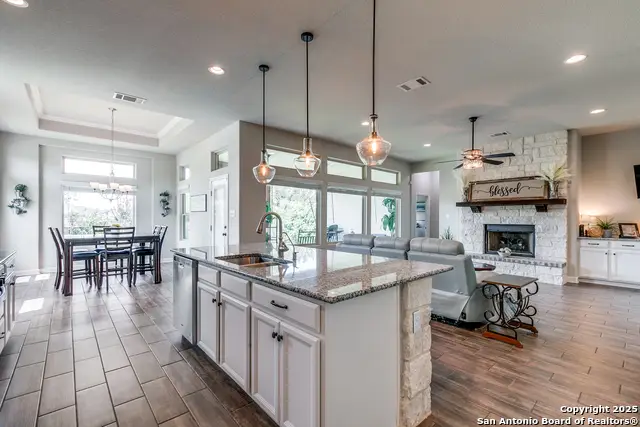
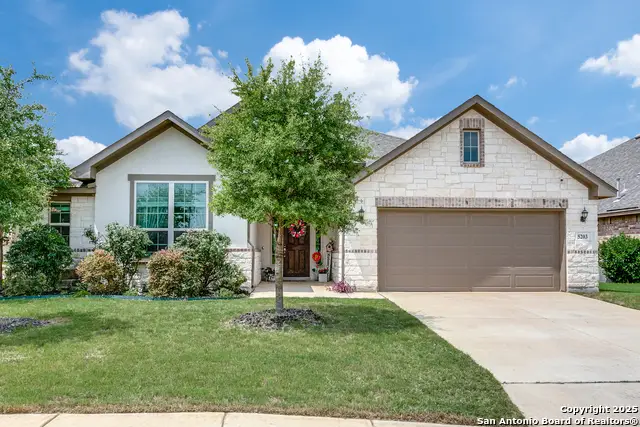
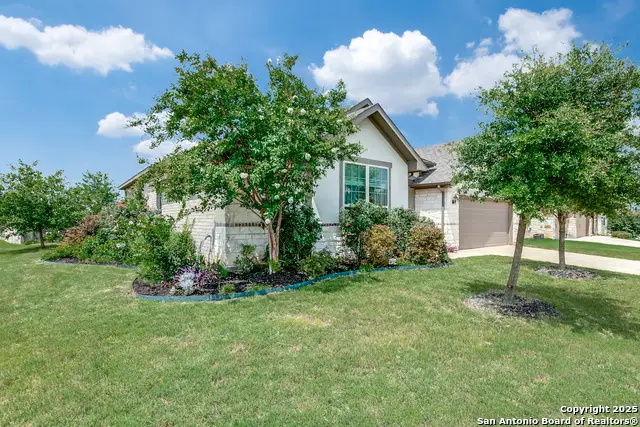
5203 Agave Spine,San Antonio, TX 78261
$399,000
- 3 Beds
- 2 Baths
- 1,977 sq. ft.
- Single family
- Pending
Listed by:jillian garland(210) 787-2236, Jillian.Garland@lifestylesrealtyinc.com
Office:lifestyles realty central texas inc
MLS#:1874386
Source:SABOR
Price summary
- Price:$399,000
- Price per sq. ft.:$201.82
- Monthly HOA dues:$45.42
About this home
Must see stunning home, perfect for entertaining and creating lasting memories! This gorgeous, open, and airy home boasts numerous upgrades, including a 9-foot-high white rock fireplace in the expansive family room, which serves as a focal point for gatherings and photos. A wall of 9-foot-high windows overlooks a private, large backyard situated on a green belt, complete with butterfly gardens, fruit trees, oak trees, and an extra-large covered patio. The spacious, open dining room, a truly relaxing sanctuary, features 9-foot windows on all sides, which flows seamlessly into a large, bright kitchen with a white rock granite island, making it the ideal home for entertaining. No detail was spared in the design and detail of this home. Featuring uniformed wood grain tile throughout the entire home (no carpet), granite counter tops in the kitchen, stainless steel appliances, upgraded light fixtures, and storage space galore are just a small list of what makes this a perfect home. Each large bedroom boasts walk in closets and high ceilings. The master bedroom has 2 large walk in closets with the back closet offering easy access to laundry room. This is the last meticulously designed, energy efficient home from the award-winning Ashton Wood builder currently available in this neighborhood. Nestled in a quiet community just outside the city limits. NO CITY TAXES! Across from the neighborhood pool, playground, and scenic nature walking path makes this home's location ideal for either peaceful solitude or community activities. Whether you are looking for comfort, efficiency, community, or chic design this home checks all of the boxes. Be sure to add this property to your list of "must-see" because homes like this do not last long.
Contact an agent
Home facts
- Year built:2019
- Listing Id #:1874386
- Added:72 day(s) ago
- Updated:August 22, 2025 at 07:33 AM
Rooms and interior
- Bedrooms:3
- Total bathrooms:2
- Full bathrooms:2
- Living area:1,977 sq. ft.
Heating and cooling
- Cooling:One Central
- Heating:Central, Natural Gas
Structure and exterior
- Roof:Composition
- Year built:2019
- Building area:1,977 sq. ft.
- Lot area:0.19 Acres
Schools
- High school:Veterans Memorial
- Middle school:Kitty Hawk
- Elementary school:Wortham Oaks
Utilities
- Water:City, Water System
- Sewer:City
Finances and disclosures
- Price:$399,000
- Price per sq. ft.:$201.82
- Tax amount:$7,385 (2024)
New listings near 5203 Agave Spine
- New
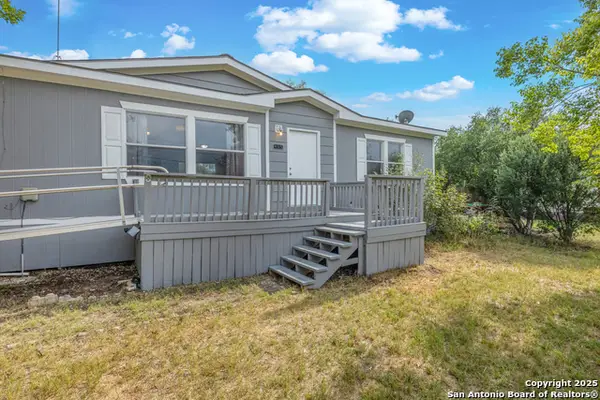 $235,000Active4 beds 2 baths1,624 sq. ft.
$235,000Active4 beds 2 baths1,624 sq. ft.415 County Road 3822, San Antonio, TX 78253
MLS# 1894688Listed by: KELLER WILLIAMS HERITAGE - New
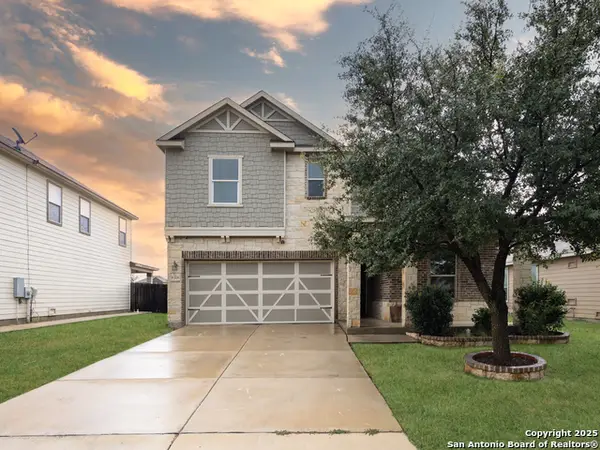 $330,000Active4 beds 3 baths2,409 sq. ft.
$330,000Active4 beds 3 baths2,409 sq. ft.8318 Pioneer, San Antonio, TX 78253
MLS# 1894689Listed by: KELLER WILLIAMS CITY-VIEW - New
 $245,000Active3 beds 3 baths1,911 sq. ft.
$245,000Active3 beds 3 baths1,911 sq. ft.231 Pleasanton Cir, San Antonio, TX 78221
MLS# 1894691Listed by: ORCHARD BROKERAGE - New
 $3,400,000Active3 beds 2 baths2,876 sq. ft.
$3,400,000Active3 beds 2 baths2,876 sq. ft.7193 Old Talley Road #7, San Antonio, TX 78253
MLS# 21039575Listed by: READY REAL ESTATE LLC - New
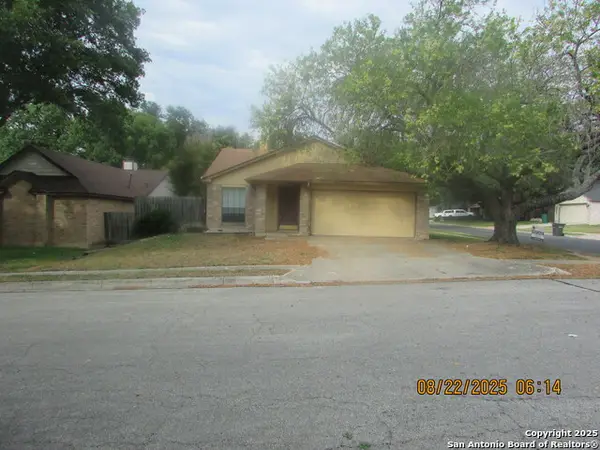 $285,000Active3 beds 2 baths1,646 sq. ft.
$285,000Active3 beds 2 baths1,646 sq. ft.6003 Broadmeadow, San Antonio, TX 78240
MLS# 1894675Listed by: PREMIER REALTY GROUP - New
 $177,999Active2 beds 3 baths1,099 sq. ft.
$177,999Active2 beds 3 baths1,099 sq. ft.11815 Vance Jackson #3106, San Antonio, TX 78230
MLS# 1894677Listed by: CAMBON REALTY LLC - New
 $130,000Active0.54 Acres
$130,000Active0.54 Acres26030 Silver Cloud, San Antonio, TX 78260
MLS# 1894679Listed by: COLDWELL BANKER D'ANN HARPER - New
 $465,000Active4 beds 3 baths2,531 sq. ft.
$465,000Active4 beds 3 baths2,531 sq. ft.25151 Buttermilk Ln, San Antonio, TX 78255
MLS# 1894682Listed by: KELLER WILLIAMS HERITAGE - New
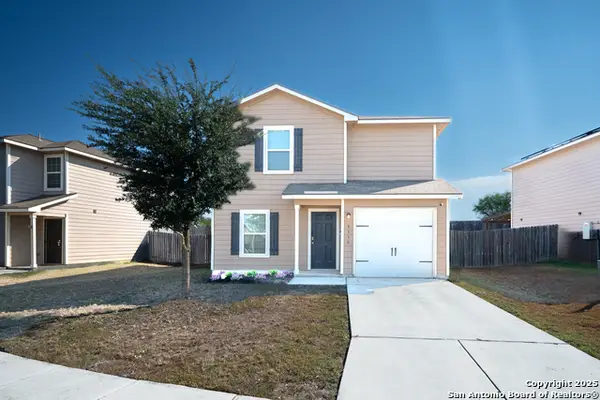 $210,000Active3 beds 3 baths1,415 sq. ft.
$210,000Active3 beds 3 baths1,415 sq. ft.6139 Lakefront, San Antonio, TX 78222
MLS# 1894686Listed by: REDBIRD REALTY LLC - New
 $339,000Active3 beds 3 baths2,211 sq. ft.
$339,000Active3 beds 3 baths2,211 sq. ft.10643 W Military Dr Unit 70, San Antonio, TX 78251
MLS# 1894662Listed by: TEXAS PREMIER REALTY
