521 Dawson, San Antonio, TX 78202
Local realty services provided by:ERA Brokers Consolidated
521 Dawson,San Antonio, TX 78202
$399,500
- 2 Beds
- 2 Baths
- 1,172 sq. ft.
- Single family
- Active
Listed by: alejandro braun(210) 396-8577, alejandro@trueluxrealty.com
Office: rigel realty llc.
MLS#:1889740
Source:SABOR
Price summary
- Price:$399,500
- Price per sq. ft.:$340.87
About this home
JOIN US AT OUR OPEN HOUSE THIS SATURDAY 09/06/2025 from 2:30 PM to 4:30 Wonderful location in Dignowity Hill, just a short 0.3 mile stroll to the iconic Hay's Street Bridge and within walking distance of vibrant restaurants, shops, and entertainment venues. Opportunity to expand on this Oversized ~.26 acre lot! Build a casita, large swimming pool, or both. Tastefully updated, with high ceilings and open-concept living, dining and kitchen layout. Updated with ceramic tile and wood flooring, a classical color palette, and tastefully selected fixtures add to the ambience. The well-appointed kitchen boasts ample cabinet space and a large island with room for seating-ideal for casual dining or entertaining. The bedrooms each have their own hallways, offering privacy and each has a nice-sized closet for great utility. The primary bathroom is artfully updated with a great shower and double vanity. The secondary bathroom offers a tub-shower combination. The standing seam metal roof offers durability and a sleek modern look to the exterior. Relax and enjoy views of downtown San Antonio from its spectacular front porch. Out back, besides the huge fenced in back yard, a large shed provides ample storage for gardening tools or other hobbies. The property also includes a large car-sized gate with a parking pad, for those who prefer to park inside. 521 Dawson is more than just a house-it's a lifestyle. A blend of historical charm, modern conveniences, and an unbeatable location. Make this gem your new San Antonio sanctuary. This home is also available as a fully furnished, turn-key package. Furniture pricing upon request.
Contact an agent
Home facts
- Year built:1910
- Listing ID #:1889740
- Added:136 day(s) ago
- Updated:December 17, 2025 at 06:04 PM
Rooms and interior
- Bedrooms:2
- Total bathrooms:2
- Full bathrooms:2
- Living area:1,172 sq. ft.
Heating and cooling
- Cooling:One Central
- Heating:Central, Electric
Structure and exterior
- Roof:Metal
- Year built:1910
- Building area:1,172 sq. ft.
- Lot area:0.26 Acres
Schools
- High school:Brackenridge
- Middle school:Bowden
- Elementary school:Bowden
Utilities
- Water:Water System
Finances and disclosures
- Price:$399,500
- Price per sq. ft.:$340.87
- Tax amount:$9,395 (2024)
New listings near 521 Dawson
- New
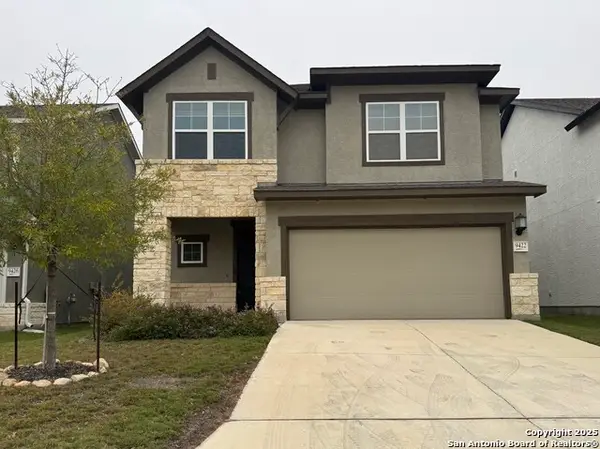 $375,333Active3 beds 4 baths2,373 sq. ft.
$375,333Active3 beds 4 baths2,373 sq. ft.9422 Van Horn, San Antonio, TX 78254
MLS# 1929356Listed by: BETTER HOMES AND GARDENS WINANS - New
 $251,250Active3 beds 2 baths2,143 sq. ft.
$251,250Active3 beds 2 baths2,143 sq. ft.11723 Pandorea, San Antonio, TX 78253
MLS# 70308367Listed by: STARCREST REALTY, LLC - New
 $1,522,502Active5 beds 4 baths5,025 sq. ft.
$1,522,502Active5 beds 4 baths5,025 sq. ft.20326 Portico Run, San Antonio, TX 78257
MLS# 1929330Listed by: BRIGHTLAND HOMES BROKERAGE, LLC - New
 $229,900Active-- beds -- baths3,202 sq. ft.
$229,900Active-- beds -- baths3,202 sq. ft.3818 Sherril Brook, San Antonio, TX 78228
MLS# 1929337Listed by: KELLER WILLIAMS HERITAGE - New
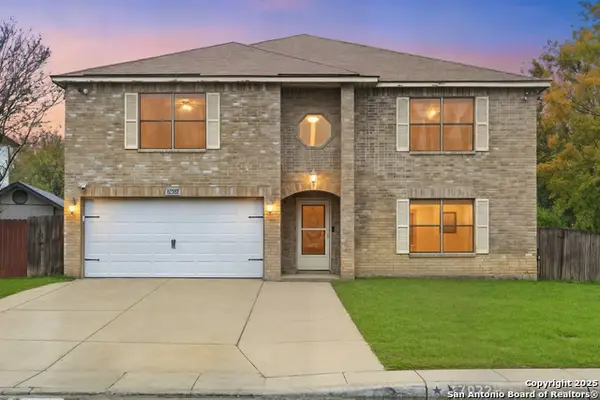 $345,000Active4 beds 3 baths3,635 sq. ft.
$345,000Active4 beds 3 baths3,635 sq. ft.17022 Irongate Rail, San Antonio, TX 78247
MLS# 1929339Listed by: KELLER WILLIAMS HERITAGE - New
 $205,000Active3 beds 3 baths1,248 sq. ft.
$205,000Active3 beds 3 baths1,248 sq. ft.10311 Lateleaf Oak, San Antonio, TX 78223
MLS# 1929342Listed by: RE/MAX PREFERRED, REALTORS - New
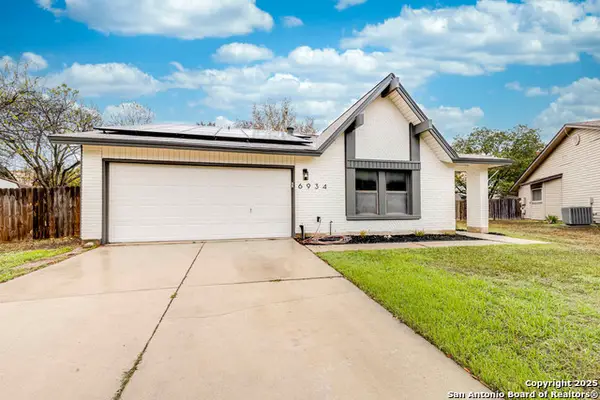 $325,000Active3 beds 2 baths2,041 sq. ft.
$325,000Active3 beds 2 baths2,041 sq. ft.6934 Country Elm, San Antonio, TX 78240
MLS# 1929343Listed by: KELLER WILLIAMS LEGACY - New
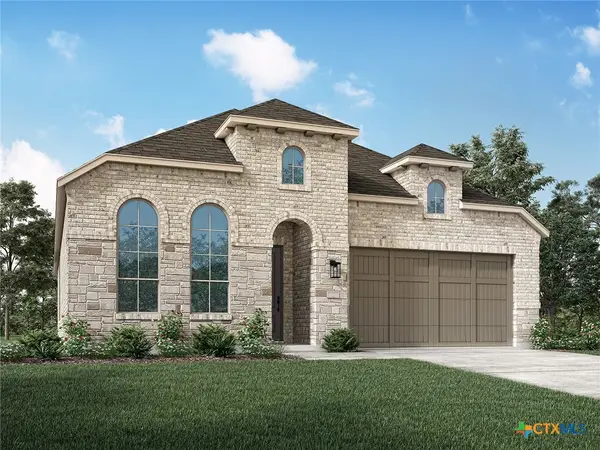 $512,222Active4 beds 3 baths2,479 sq. ft.
$512,222Active4 beds 3 baths2,479 sq. ft.11737 Stoltzer, San Antonio, TX 78254
MLS# 600228Listed by: HIGHLAND HOMES REALTY - New
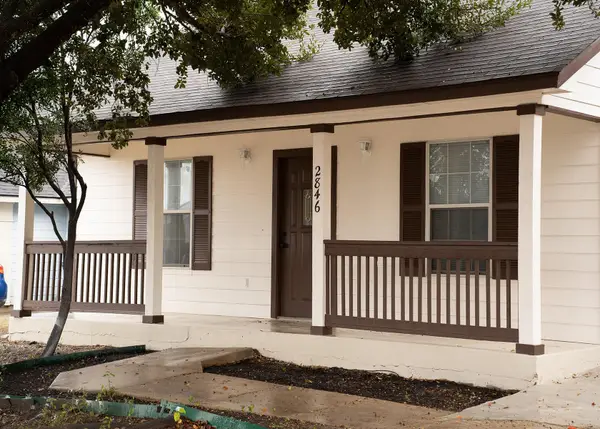 $250,000Active3 beds 2 baths1,255 sq. ft.
$250,000Active3 beds 2 baths1,255 sq. ft.2846 Wyoming St, San Antonio, TX 78203
MLS# 6818365Listed by: LUMENA REALTY - New
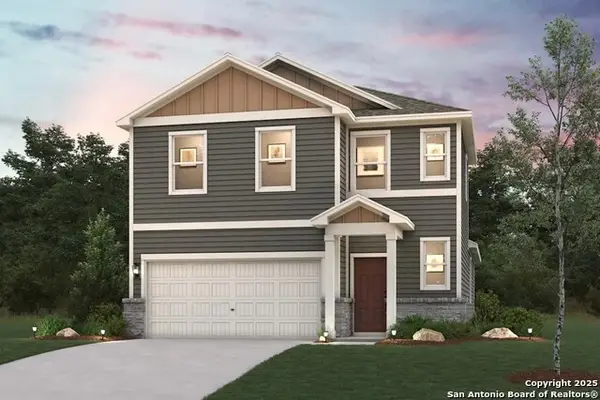 $310,500Active4 beds 3 baths1,802 sq. ft.
$310,500Active4 beds 3 baths1,802 sq. ft.9903 Chavaneaux Lndg, San Antonio, TX 78221
MLS# 1929304Listed by: EXP REALTY
