529 Cactus Flower Street, San Antonio, TX 78260
Local realty services provided by:American Real Estate ERA Powered
529 Cactus Flower Street,San Antonio, TX 78260
$499,000
- 3 Beds
- 2 Baths
- 2,073 sq. ft.
- Single family
- Pending
Listed by: nora mellet
Office: reimage properties & investments, llc.
MLS#:11781713
Source:HARMLS
Price summary
- Price:$499,000
- Price per sq. ft.:$240.71
About this home
Gorgeous single-story brick home in Golf course community situated on a serene, half-acre lot in the highly desirable Timberwood Park subdivision. This well-maintained residence offers three bedrooms, two bathrooms, a two-car garage with a work area, elegant tile flooring throughout. Horse-shoe entry driveway. Cozy and spacious back porch with tile floors with sunscreen shades. Storage room in the back of the house. The home is in exceptional condition and has been Lovingly cared for by the original owners. This beautiful house has many recent upgrades that add tremendous value for the new owners, including a new roof (2022), new energy-efficient windows (2022), solar panels that significantly reduce electric costs. New gutters installed in 2025. The golf community amenities included are a 7 acre lake, a six hole golf course, tennis, pickleball, basketball courts, a resort style pool with splash pad, walking trails and The community clubhouse for special events and activities.
Contact an agent
Home facts
- Year built:2002
- Listing ID #:11781713
- Updated:February 21, 2026 at 08:11 AM
Rooms and interior
- Bedrooms:3
- Total bathrooms:2
- Full bathrooms:2
- Living area:2,073 sq. ft.
Heating and cooling
- Cooling:Central Air, Electric
- Heating:Central, Electric
Structure and exterior
- Roof:Composition
- Year built:2002
- Building area:2,073 sq. ft.
- Lot area:0.55 Acres
Schools
- High school:PIEPER HIGH SCHOOL
- Middle school:PIEPER RANCH MIDDLE SCHOOL
- Elementary school:TIMBERWOOD PARK ELEMENTARY SCHOOL
Utilities
- Sewer:Septic Tank
Finances and disclosures
- Price:$499,000
- Price per sq. ft.:$240.71
- Tax amount:$8,000 (2025)
New listings near 529 Cactus Flower Street
- New
 $285,000Active5 beds 4 baths2,678 sq. ft.
$285,000Active5 beds 4 baths2,678 sq. ft.5711 Espada Cliff, San Antonio, TX 78222
MLS# 1943142Listed by: PREMIER REALTY GROUP PLATINUM - New
 $64,900Active2 beds 2 baths1,034 sq. ft.
$64,900Active2 beds 2 baths1,034 sq. ft.1 Towers Park Ln #710, San Antonio, TX 78209
MLS# 1943143Listed by: REAL BROKER, LLC - New
 $499,900Active-- beds -- baths3,032 sq. ft.
$499,900Active-- beds -- baths3,032 sq. ft.113 Anderson, San Antonio, TX 78203
MLS# 1943150Listed by: JB GOODWIN, REALTORS - New
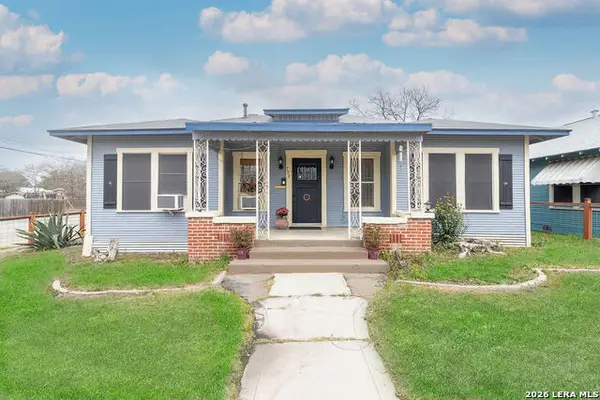 $549,900Active-- beds -- baths3,220 sq. ft.
$549,900Active-- beds -- baths3,220 sq. ft.703 E Highland, San Antonio, TX 78210
MLS# 1943151Listed by: BURNEY PROPERTIES - New
 $335,000Active5 beds 4 baths2,622 sq. ft.
$335,000Active5 beds 4 baths2,622 sq. ft.367 Hunters Ranch E, San Antonio, TX 78253
MLS# 1943135Listed by: REAL BROKER, LLC - New
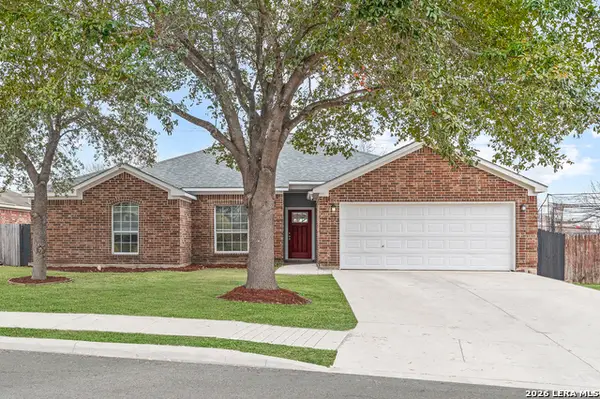 $249,900Active4 beds 2 baths1,935 sq. ft.
$249,900Active4 beds 2 baths1,935 sq. ft.7323 Vista Grove, San Antonio, TX 78242
MLS# 1943137Listed by: EXP REALTY - Open Sun, 1 to 3pmNew
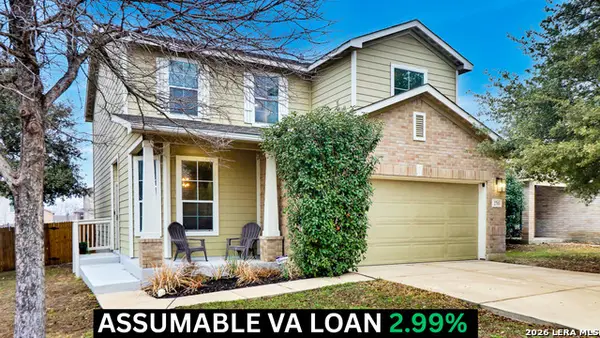 $294,900Active3 beds 3 baths1,948 sq. ft.
$294,900Active3 beds 3 baths1,948 sq. ft.2703 Bluff Crossing, San Antonio, TX 78244
MLS# 1943140Listed by: SELECT PROPERTIES - New
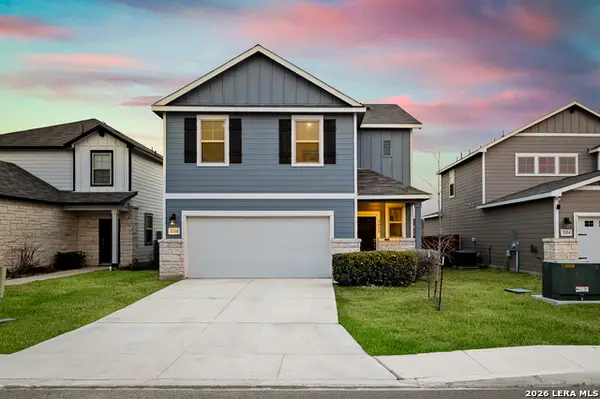 $255,000Active3 beds 3 baths1,944 sq. ft.
$255,000Active3 beds 3 baths1,944 sq. ft.3350 Rancho Grande, San Antonio, TX 78224
MLS# 1943127Listed by: 1ST CHOICE REALTY GROUP - Open Sat, 1 to 4pmNew
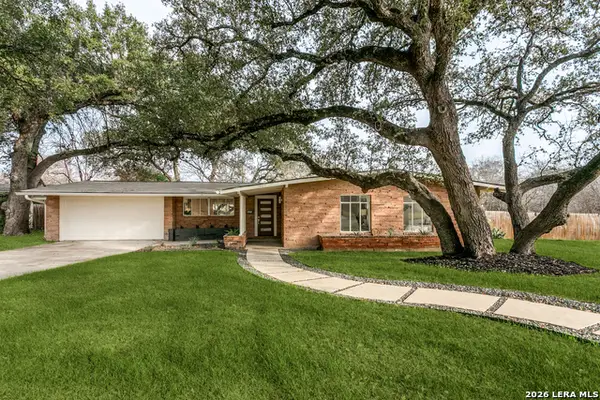 $635,000Active3 beds 2 baths1,592 sq. ft.
$635,000Active3 beds 2 baths1,592 sq. ft.527 Burnside Drive, San Antonio, TX 78209
MLS# 1943109Listed by: PHYLLIS BROWNING COMPANY - New
 $189,900Active3 beds 1 baths1,052 sq. ft.
$189,900Active3 beds 1 baths1,052 sq. ft.415 Blakeley Dr, San Antonio, TX 78209
MLS# 1943118Listed by: KELLER WILLIAMS HERITAGE

