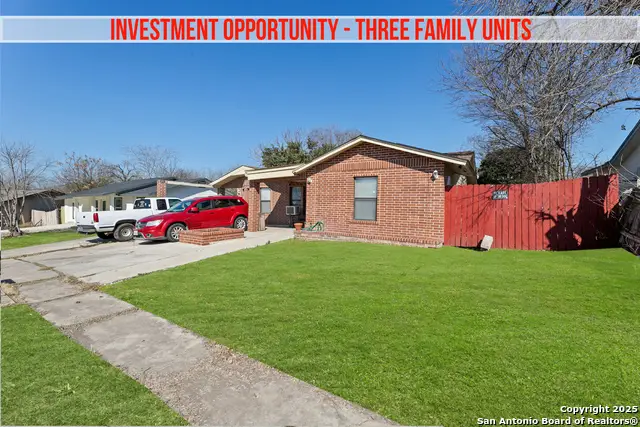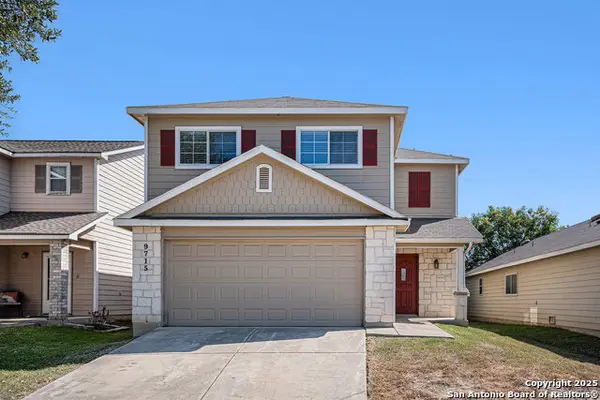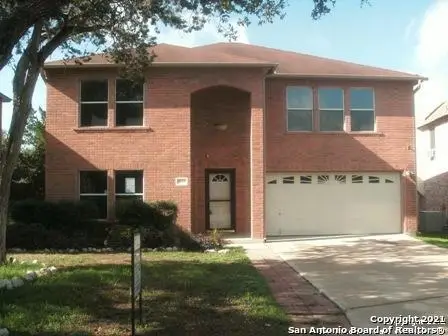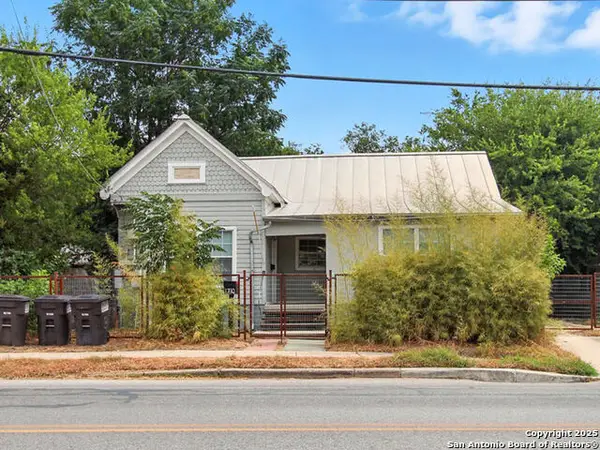5323 Prairie Flower Dr, San Antonio, TX 78242
Local realty services provided by:ERA EXPERTS



5323 Prairie Flower Dr,San Antonio, TX 78242
$130,000
- 6 Beds
- 3 Baths
- 1,714 sq. ft.
- Single family
- Active
Listed by:ricardo gonzalez(210) 243-5801, ricardogonzalez.sa.realtor@gmail.com
Office:keller williams heritage
MLS#:1840467
Source:SABOR
Price summary
- Price:$130,000
- Price per sq. ft.:$75.85
About this home
Great investment opportunity in San Antonio's United Southwest! This versatile and well maintained triplex property features three units, each with its own kitchen, bathroom, and washer/dryer connections. The main home offers two units-one with three bedrooms, one bathroom, a spacious kitchen, and a comfortable living area. The second unit has two bedroom, one bath. A detached unit has a one bedroom and one bath for that added potential. There is no carpet throughout any of the units The property has ample driveway space for parking and a generously sized backyard. It is conveniently located near major highways, Lackland AFB, and top-rated schools. Location, location, location. This triplex is just minutes from Pearsall Park, which features one of the city's largest splash pads and playgrounds, along with many dining, shopping, and downtown entertainment within easy reach! This is a great property for anyone looking to build their portfolio and build residual income.
Contact an agent
Home facts
- Year built:1972
- Listing Id #:1840467
- Added:193 day(s) ago
- Updated:August 20, 2025 at 03:22 PM
Rooms and interior
- Bedrooms:6
- Total bathrooms:3
- Full bathrooms:3
- Living area:1,714 sq. ft.
Heating and cooling
- Cooling:3+ Window/Wall
Structure and exterior
- Roof:Composition
- Year built:1972
- Building area:1,714 sq. ft.
- Lot area:0.15 Acres
Schools
- High school:Legacy High School
- Middle school:Mc Auliffe Christa
- Elementary school:Hidden Cove
Utilities
- Water:City, Water System
- Sewer:City, Sewer System
Finances and disclosures
- Price:$130,000
- Price per sq. ft.:$75.85
- Tax amount:$6,074 (2024)
New listings near 5323 Prairie Flower Dr
- New
 $284,900Active4 beds 3 baths2,438 sq. ft.
$284,900Active4 beds 3 baths2,438 sq. ft.9715 Woodland Pines, San Antonio, TX 78254
MLS# 1893624Listed by: ENTERA REALTY LLC - New
 $232,999Active4 beds 2 baths1,600 sq. ft.
$232,999Active4 beds 2 baths1,600 sq. ft.8922 Caracara Crest, San Antonio, TX 78222
MLS# 1893650Listed by: MARTI REALTY GROUP - New
 $222,999Active4 beds 3 baths1,535 sq. ft.
$222,999Active4 beds 3 baths1,535 sq. ft.3012 Carnelian Trail, San Antonio, TX 78264
MLS# 1893671Listed by: MARTI REALTY GROUP - New
 $285,000Active3 beds 2 baths1,739 sq. ft.
$285,000Active3 beds 2 baths1,739 sq. ft.2611 Eisenhauer #1103, San Antonio, TX 78209
MLS# 1893677Listed by: PHYLLIS BROWNING COMPANY - New
 $75,000Active-- beds 1 baths500 sq. ft.
$75,000Active-- beds 1 baths500 sq. ft.170 De Chantle #609, San Antonio, TX 78201
MLS# 1893718Listed by: CENTRAL METRO REALTY - New
 $335,000Active4 beds 3 baths2,576 sq. ft.
$335,000Active4 beds 3 baths2,576 sq. ft.9646 Limestone Pond, San Antonio, TX 78254
MLS# 1893743Listed by: 5TH STREAM REALTY - New
 $345,000Active-- beds -- baths1,341 sq. ft.
$345,000Active-- beds -- baths1,341 sq. ft.1710 S Presa St, San Antonio, TX 78210
MLS# 1894094Listed by: VORTEX REALTY - New
 $269,900Active4 beds 2 baths1,714 sq. ft.
$269,900Active4 beds 2 baths1,714 sq. ft.9842 Charline, San Antonio, TX 78254
MLS# 1893641Listed by: ENTERA REALTY LLC - New
 $235,000Active3 beds 1 baths1,708 sq. ft.
$235,000Active3 beds 1 baths1,708 sq. ft.555 Cincinnati, San Antonio, TX 78201
MLS# 1893666Listed by: RE/MAX UNLIMITED - New
 $254,900Active3 beds 3 baths2,859 sq. ft.
$254,900Active3 beds 3 baths2,859 sq. ft.5003 Green Post, San Antonio, TX 78223
MLS# 1893691Listed by: ENTERA REALTY LLC
