535 Brittnie Brk, San Antonio, TX 78260
Local realty services provided by:ERA Experts
535 Brittnie Brk,San Antonio, TX 78260
$385,000
- 4 Beds
- 2 Baths
- 1,836 sq. ft.
- Single family
- Pending
Listed by:courtney willey(210) 204-2528, courtneywilleyrealtor@outlook.com
Office:phillips & associates realty
MLS#:1895140
Source:SABOR
Price summary
- Price:$385,000
- Price per sq. ft.:$209.69
- Monthly HOA dues:$73.33
About this home
Discover this stunning home nestled inside a highly sought-after gated community The Preserve at Sterling Ridge. Offering the perfect blend of comfort, convenience, and lifestyle. Ideally located just minutes from everything you need and sits within top-rated school districts. Step inside to a bright and inviting open floor plan featuring 4 bedrooms and 2 full baths. The chef's kitchen includes a gas cooktop, is perfect for creating memorable meals around the huge granite island, while the airy living and dining spaces flow beautifully for gatherings. Retreat to your luxurious owner's suite, complete with a large walk-in closet and spa-inspired bathroom. Enjoy the natural light that fills the home through expansive windows, and relax on your relaxing covered back patio. Enjoy access to fantastic neighborhood amenities-including a sparkling pool and playground just around the corner-this home truly has it all. Don't miss the opportunity to live in this desirable neighborhood and make this beautiful house your new home.
Contact an agent
Home facts
- Year built:2020
- Listing ID #:1895140
- Added:46 day(s) ago
- Updated:October 10, 2025 at 07:19 AM
Rooms and interior
- Bedrooms:4
- Total bathrooms:2
- Full bathrooms:2
- Living area:1,836 sq. ft.
Heating and cooling
- Cooling:One Central
- Heating:Central, Electric
Structure and exterior
- Roof:Composition
- Year built:2020
- Building area:1,836 sq. ft.
- Lot area:0.12 Acres
Schools
- High school:Pieper
- Middle school:Pieper Ranch
- Elementary school:Timberwood Park
Utilities
- Water:Water System
Finances and disclosures
- Price:$385,000
- Price per sq. ft.:$209.69
- Tax amount:$7,800 (2024)
New listings near 535 Brittnie Brk
- New
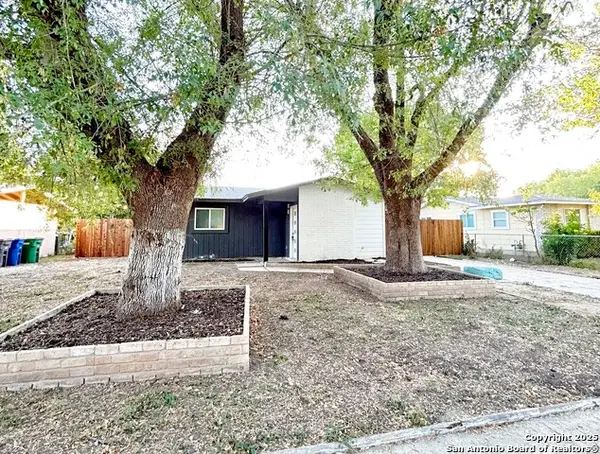 $195,000Active3 beds 2 baths863 sq. ft.
$195,000Active3 beds 2 baths863 sq. ft.7110 Shady Grove, San Antonio, TX 78227
MLS# 1914168Listed by: UNITED REALTY GROUP OF TEXAS, LLC - New
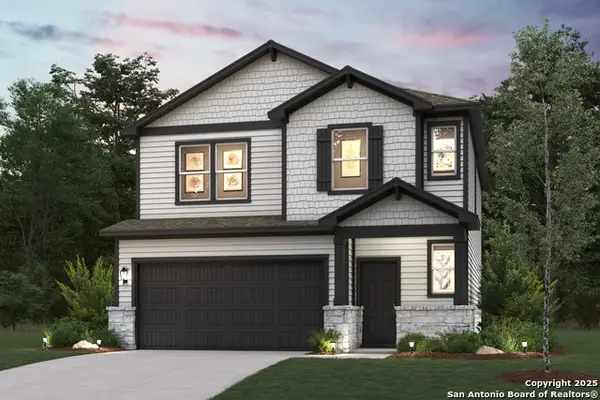 $292,156Active4 beds 3 baths1,900 sq. ft.
$292,156Active4 beds 3 baths1,900 sq. ft.5639 Frederick Bluff, Von Ormy, TX 78073
MLS# 1914170Listed by: EXP REALTY - Open Sun, 1am to 3pmNew
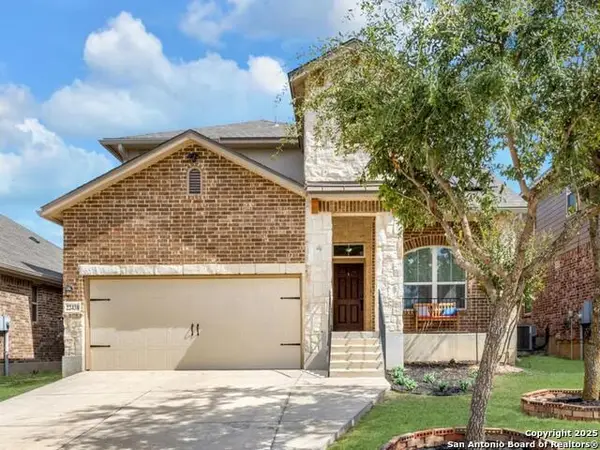 $465,000Active4 beds 4 baths3,286 sq. ft.
$465,000Active4 beds 4 baths3,286 sq. ft.22438 Akin Fawn, San Antonio, TX 78261
MLS# 1914159Listed by: KELLER WILLIAMS HERITAGE - New
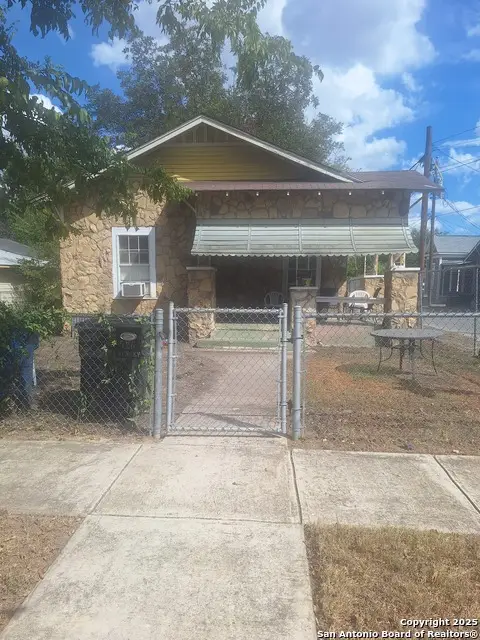 $130,000Active2 beds 1 baths907 sq. ft.
$130,000Active2 beds 1 baths907 sq. ft.526 Muncey, San Antonio, TX 78202
MLS# 1914163Listed by: RE/MAX UNLIMITED - New
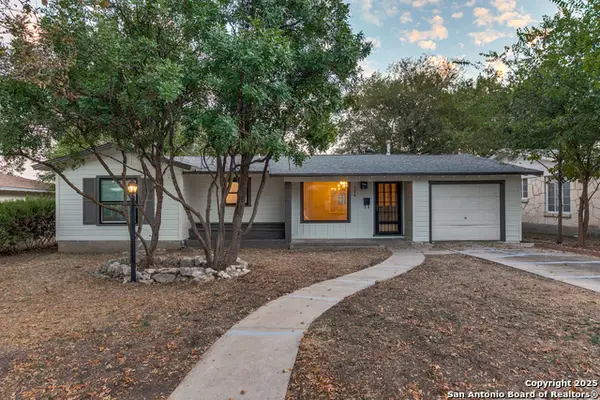 $245,000Active4 beds 1 baths1,625 sq. ft.
$245,000Active4 beds 1 baths1,625 sq. ft.126 Addax, San Antonio, TX 78213
MLS# 1914166Listed by: NB ELITE REALTY - New
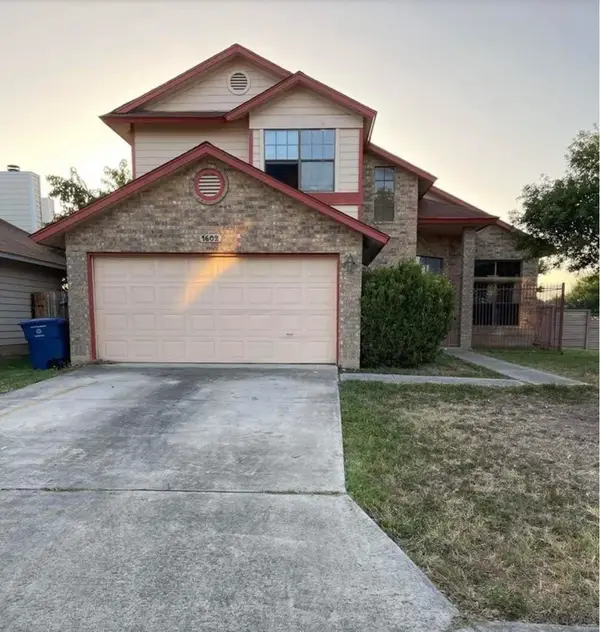 $235,000Active5 beds 3 baths2,692 sq. ft.
$235,000Active5 beds 3 baths2,692 sq. ft.1602 De Valle, San Antonio, TX 78251
MLS# 56895362Listed by: VIVE REALTY LLC - New
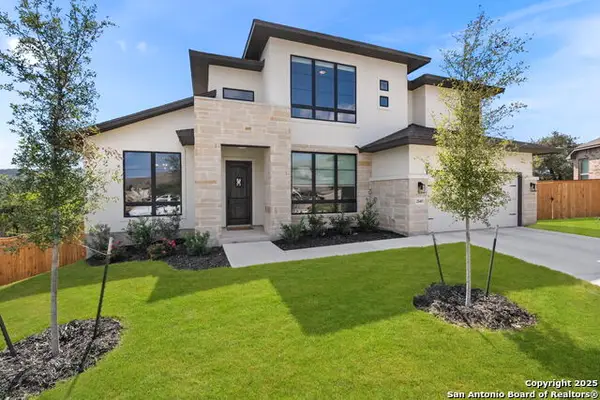 $799,000Active4 beds 4 baths3,122 sq. ft.
$799,000Active4 beds 4 baths3,122 sq. ft.28403 Vario Ln, San Antonio, TX 78260
MLS# 1914153Listed by: KELLER WILLIAMS HERITAGE - New
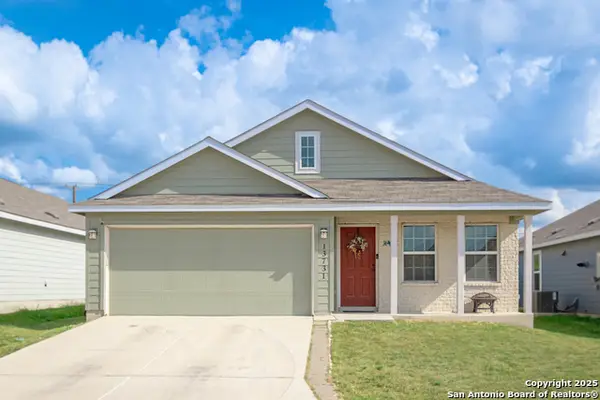 $257,000Active3 beds 2 baths1,226 sq. ft.
$257,000Active3 beds 2 baths1,226 sq. ft.13731 Bradford Park, San Antonio, TX 78253
MLS# 1914137Listed by: REAL BROKER, LLC - New
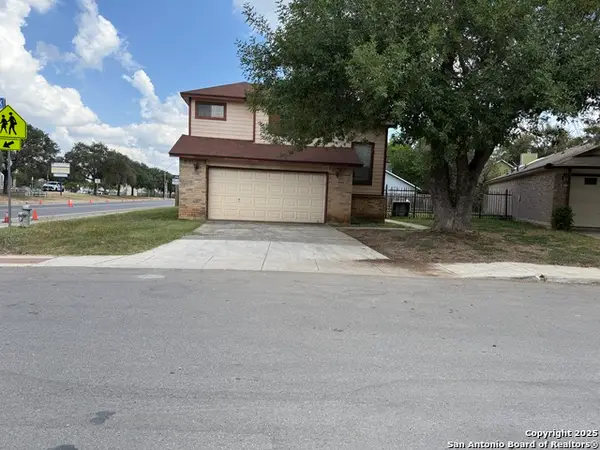 $224,900Active3 beds 3 baths1,752 sq. ft.
$224,900Active3 beds 3 baths1,752 sq. ft.8527 Village Crk, San Antonio, TX 78251
MLS# 1914140Listed by: HOME TEAM OF AMERICA - New
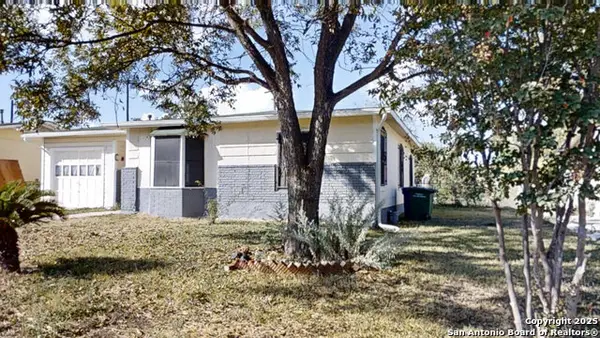 $140,000Active3 beds 1 baths1,032 sq. ft.
$140,000Active3 beds 1 baths1,032 sq. ft.331 Beryl Dr, San Antonio, TX 78213
MLS# 1914144Listed by: REALTY ADVANTAGE
